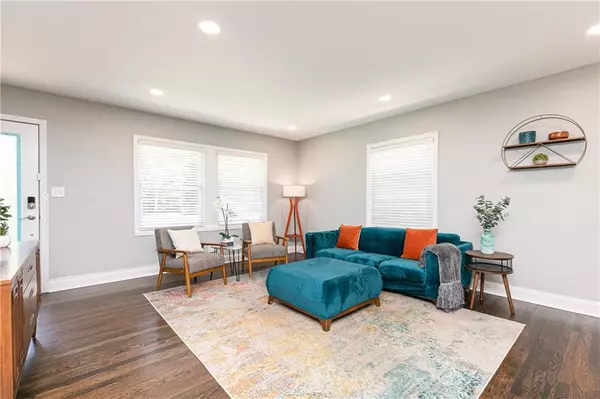$452,500
$425,000
6.5%For more information regarding the value of a property, please contact us for a free consultation.
3 Beds
2.5 Baths
1,642 SqFt
SOLD DATE : 06/29/2022
Key Details
Sold Price $452,500
Property Type Single Family Home
Sub Type Single Family Residence
Listing Status Sold
Purchase Type For Sale
Square Footage 1,642 sqft
Price per Sqft $275
Subdivision Belvedere Park
MLS Listing ID 7058468
Sold Date 06/29/22
Style Ranch
Bedrooms 3
Full Baths 2
Half Baths 1
Construction Status Resale
HOA Y/N No
Year Built 1953
Annual Tax Amount $4,673
Tax Year 2021
Lot Size 0.300 Acres
Acres 0.3
Property Description
Location, Location, Location! Don't miss the opportunity to purchase this immaculate and modern renovated brick ranch located in the sought-after Belvedere Park. Welcome your guests from the front porch into the spacious family room, or from the side entry friends door into the gorgeous kitchen. The renovated kitchen features soft close white cabinetry, large island, granite countertops, Viking and Zline stainless steel appliances, walk in pantry, and is open to the beautiful dining area. The spacious owner's suite features a stunning ensuite with a double vanity and backlit mirror, oversized tiled shower, tile floor, spacious walk-in closet and laundry room. There are two additional secondary bedrooms with plenty of closet space, renovated hall bathroom with tile flooring, and a separate guest powder room. The back patio overlooking the beautiful, fenced-in, private backyard is perfect for enjoying your morning coffee and entertaining. This home also features beautiful site finished hardwood floors throughout (no carpet), newer windows, roof, gutters, and HVAC system.
Location
State GA
County Dekalb
Lake Name None
Rooms
Bedroom Description Master on Main
Other Rooms None
Basement Crawl Space
Main Level Bedrooms 3
Dining Room Great Room, Open Concept
Interior
Interior Features Double Vanity, Entrance Foyer, Walk-In Closet(s)
Heating Central, Electric, Forced Air
Cooling Ceiling Fan(s), Central Air
Flooring Ceramic Tile, Hardwood
Fireplaces Type None
Window Features Insulated Windows
Appliance Dishwasher, Disposal, Gas Oven, Gas Range
Laundry Laundry Room, Main Level
Exterior
Exterior Feature Private Yard, Rain Gutters, Storage
Parking Features Driveway
Fence Back Yard, Fenced, Privacy, Wood
Pool None
Community Features Park
Utilities Available Cable Available, Electricity Available, Natural Gas Available, Phone Available, Sewer Available, Water Available
Waterfront Description None
View Other
Roof Type Composition, Shingle
Street Surface Asphalt
Accessibility None
Handicap Access None
Porch Front Porch, Patio
Building
Lot Description Back Yard, Corner Lot, Front Yard, Landscaped, Level
Story One
Foundation Block
Sewer Public Sewer
Water Public
Architectural Style Ranch
Level or Stories One
Structure Type Brick 3 Sides
New Construction No
Construction Status Resale
Schools
Elementary Schools Peachcrest
Middle Schools Mary Mcleod Bethune
High Schools Towers
Others
Senior Community no
Restrictions false
Tax ID 15 184 17 013
Special Listing Condition None
Read Less Info
Want to know what your home might be worth? Contact us for a FREE valuation!

Our team is ready to help you sell your home for the highest possible price ASAP

Bought with Harry Norman Realtors
"My job is to find and attract mastery-based agents to the office, protect the culture, and make sure everyone is happy! "






