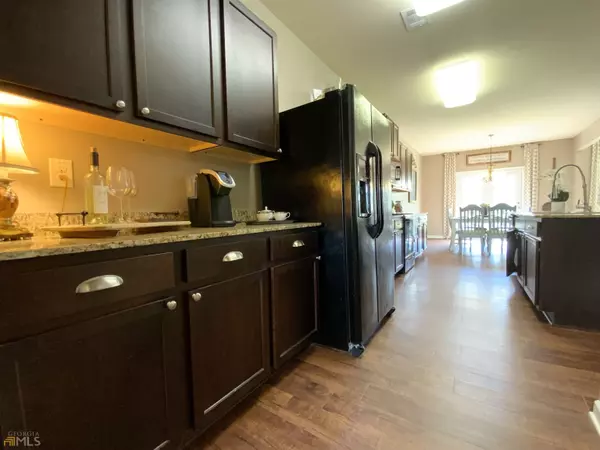$405,000
$389,900
3.9%For more information regarding the value of a property, please contact us for a free consultation.
5 Beds
3 Baths
3,012 SqFt
SOLD DATE : 07/01/2022
Key Details
Sold Price $405,000
Property Type Single Family Home
Sub Type Single Family Residence
Listing Status Sold
Purchase Type For Sale
Square Footage 3,012 sqft
Price per Sqft $134
Subdivision Heritage Pointe
MLS Listing ID 20044939
Sold Date 07/01/22
Style Traditional
Bedrooms 5
Full Baths 3
HOA Fees $375
HOA Y/N Yes
Originating Board Georgia MLS 2
Year Built 2016
Annual Tax Amount $897
Tax Year 2021
Lot Size 10,890 Sqft
Acres 0.25
Lot Dimensions 10890
Property Description
This is the largest floor plan offered in the highly sought after Heritage Pointe subdivision in the City of Gainesville. With 5 spacious bedrooms, 3 full bathrooms, and a 2 car garage, this well cared for home has plenty of room for family, visitors, storage, hobbies, and entertaining! The bright master suite has his and hers walk in closets, a garden tub, a separate shower, and a huge sitting/entertainment area. The upper floor also includes 3 more spacious bedrooms, a conveniently located laundry room, and a huge open loft area that creates a whole new space for entertaining. The main floor has an additional bedroom and full bathroom for visitors, an in-law suite, or a home office. The formal dining room is accessible from the foyer, as well as from the kitchen. The sprawling kitchen offers ample cabinet space, granite countertops, a butler's pantry, a huge bar, and overlooks the breakfast area and generous living room with corner electric fireplace. The Luxury Vinyl Plank flooring that flows through the main level is beautiful, and will last a lifetime! Just off of the living room is a peaceful patio that overlooks the very large backyard that is fully fenced in with pressure treated wood privacy fencing. Don't miss out on this opportunity! Listing Agent is relative of seller.
Location
State GA
County Hall
Rooms
Basement None
Dining Room Separate Room
Interior
Interior Features Double Vanity, Separate Shower, Walk-In Closet(s)
Heating Electric, Central, Forced Air, Heat Pump
Cooling Electric, Ceiling Fan(s), Central Air, Heat Pump
Flooring Carpet, Other, Vinyl
Fireplaces Number 1
Fireplaces Type Family Room, Other, Factory Built
Fireplace Yes
Appliance Electric Water Heater, Dishwasher, Ice Maker, Microwave, Oven/Range (Combo), Refrigerator
Laundry In Hall, Upper Level
Exterior
Parking Features Attached, Garage Door Opener, Garage, Kitchen Level
Garage Spaces 2.0
Fence Back Yard, Privacy, Wood
Community Features Park, Playground, Sidewalks, Street Lights
Utilities Available Underground Utilities, Sewer Connected, High Speed Internet, Phone Available
View Y/N No
Roof Type Composition
Total Parking Spaces 2
Garage Yes
Private Pool No
Building
Lot Description Level
Faces Off of Highway 129, GPS Address 3060 Heritage Glen Drive, Gainesville, GA 30507
Foundation Slab
Sewer Public Sewer
Water Public
Structure Type Vinyl Siding
New Construction No
Schools
Elementary Schools Gainesville
Middle Schools Gainesville
High Schools Gainesville
Others
HOA Fee Include None
Tax ID 15022J000110
Security Features Security System,Smoke Detector(s)
Acceptable Financing Cash, Conventional, FHA
Listing Terms Cash, Conventional, FHA
Special Listing Condition Resale
Read Less Info
Want to know what your home might be worth? Contact us for a FREE valuation!

Our team is ready to help you sell your home for the highest possible price ASAP

© 2025 Georgia Multiple Listing Service. All Rights Reserved.
"My job is to find and attract mastery-based agents to the office, protect the culture, and make sure everyone is happy! "






