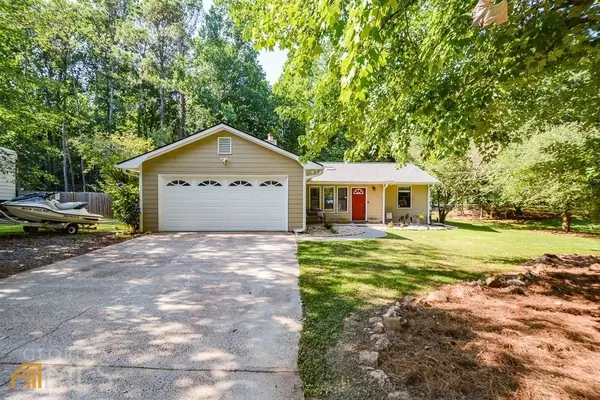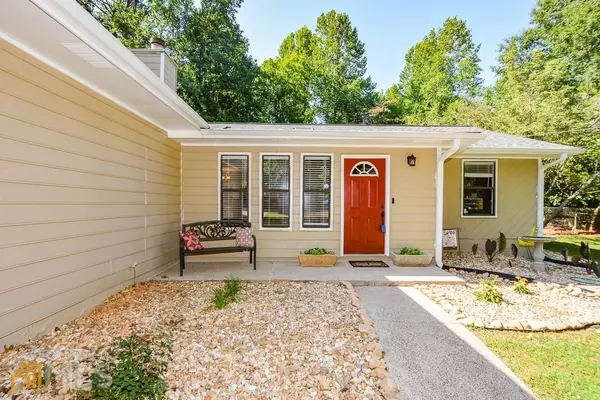$340,000
$329,900
3.1%For more information regarding the value of a property, please contact us for a free consultation.
3 Beds
2 Baths
1,536 SqFt
SOLD DATE : 07/12/2022
Key Details
Sold Price $340,000
Property Type Single Family Home
Sub Type Single Family Residence
Listing Status Sold
Purchase Type For Sale
Square Footage 1,536 sqft
Price per Sqft $221
Subdivision Twin Pines
MLS Listing ID 10061654
Sold Date 07/12/22
Style Ranch
Bedrooms 3
Full Baths 2
HOA Y/N No
Originating Board Georgia MLS 2
Year Built 1984
Annual Tax Amount $2,135
Tax Year 2021
Lot Size 0.574 Acres
Acres 0.574
Lot Dimensions 25003.44
Property Description
A truly amazing Ranch home in sought after Twin Pine subdivision. You will fall in love with this home from the moment you enter. Immaculately presented and ready for you. Family room is open and bright and features stacked stone gas starter fireplace. Eat in kitchen features granite counter tops, stainless steel appliances, tile flooring and plenty of space and storage. New carpet, new french doors, newer HVAC, roof only a few years old. Newer hot water heater, and so much more. All the hard work has been completed on this home. Private master bedroom with walk in closet. Master bath features tile flooring and updated double vanity, separate tub/shower and a large walk in closet. Two secondary bedrooms with full bath and newer vanity and mirror/medicine cabinet. This private fenced level lot is perfect for hours of rest and relaxation. Storage shed for additional storage. Two car garage with new garage doors. Call today to view this home at this price it will not last long.
Location
State GA
County Cherokee
Rooms
Other Rooms Shed(s)
Basement None
Interior
Interior Features High Ceilings, Double Vanity, Walk-In Closet(s), Master On Main Level
Heating Natural Gas
Cooling Ceiling Fan(s), Central Air
Flooring Tile, Carpet
Fireplaces Number 1
Fireplaces Type Family Room, Factory Built, Gas Starter, Gas Log
Fireplace Yes
Appliance Gas Water Heater, Dishwasher, Ice Maker, Microwave, Refrigerator
Laundry Other
Exterior
Exterior Feature Other
Parking Features Garage, Kitchen Level
Fence Back Yard
Community Features None
Utilities Available Cable Available, Electricity Available, High Speed Internet, Natural Gas Available, Phone Available
View Y/N No
Roof Type Composition
Garage Yes
Private Pool No
Building
Lot Description Level, Private
Faces I-75 to Hwy 92 turn right then turn left on Kellogg's Creek go left into Twin Pines.
Foundation Slab
Sewer Septic Tank
Water Public
Structure Type Other
New Construction No
Schools
Elementary Schools Clark Creek
Middle Schools Booth
High Schools Etowah
Others
HOA Fee Include None
Tax ID 21N05A 075
Security Features Smoke Detector(s)
Acceptable Financing 1031 Exchange, Cash, Conventional, FHA, VA Loan
Listing Terms 1031 Exchange, Cash, Conventional, FHA, VA Loan
Special Listing Condition Resale
Read Less Info
Want to know what your home might be worth? Contact us for a FREE valuation!

Our team is ready to help you sell your home for the highest possible price ASAP

© 2025 Georgia Multiple Listing Service. All Rights Reserved.
"My job is to find and attract mastery-based agents to the office, protect the culture, and make sure everyone is happy! "






