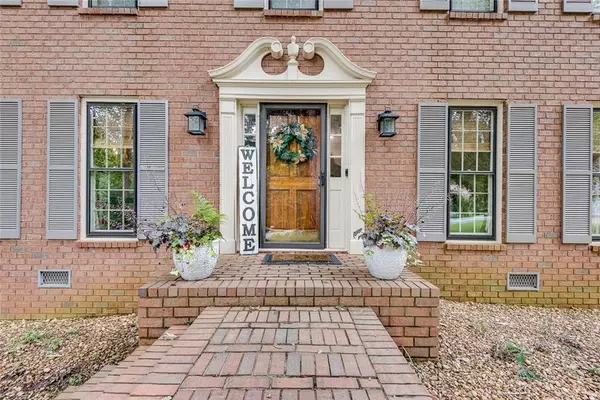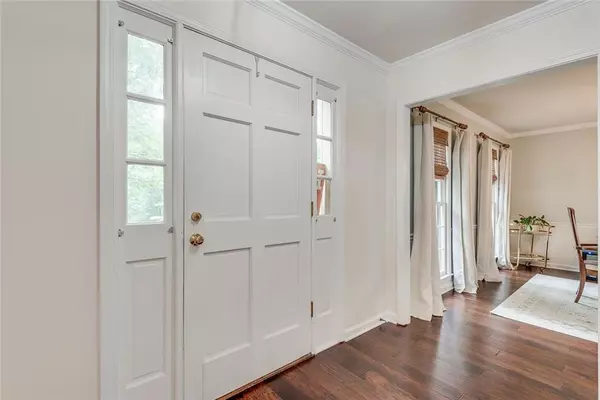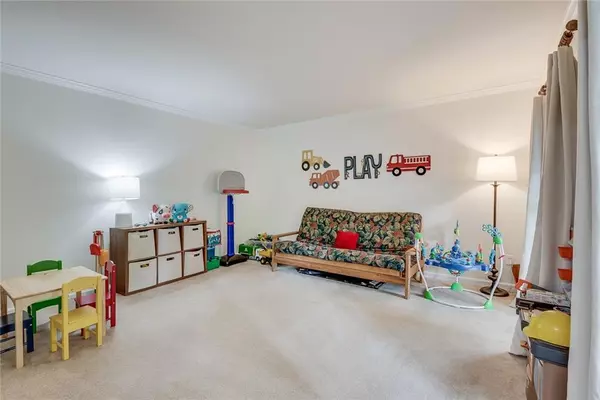$476,000
$450,000
5.8%For more information regarding the value of a property, please contact us for a free consultation.
4 Beds
2.5 Baths
2,731 SqFt
SOLD DATE : 07/13/2022
Key Details
Sold Price $476,000
Property Type Single Family Home
Sub Type Single Family Residence
Listing Status Sold
Purchase Type For Sale
Square Footage 2,731 sqft
Price per Sqft $174
Subdivision Rivermist
MLS Listing ID 7058505
Sold Date 07/13/22
Style Traditional
Bedrooms 4
Full Baths 2
Half Baths 1
Construction Status Resale
HOA Fees $572
HOA Y/N Yes
Year Built 1984
Annual Tax Amount $3,931
Tax Year 2021
Lot Size 0.900 Acres
Acres 0.9
Property Description
This John Weiland home sits on an almost 1-acre-culdesac-lot in highly sought after Rivermist and is just a few steps away from the Red Fox Waterfall Trail Park entrance. This brick-front beauty has been well maintained AND recently updated. The entryway opens to the living room/den on the right and a large dining room to the left. NEW interior paint and stunning engineered hardwoods throughout the main floor welcome you into the cozy living space. The family room has built-in bookshelves that surround the fireplace and create the perfect room to relax and unwind. The updated kitchen boasts white cabinets, granite countertops, a large island with pendant lights, and Stainless Steel appliances. French doors from the family room lead out to the spacious screened porch which allows you to enjoy the outdoors year round. Use one of 2 staircases to head up to the owner's suite and secondary bedrooms. The oversize owner's suite includes a large bedroom, extra-large bathroom with dual vanity, tub and separate shower, and a walk-in closet. All 3 secondary bedrooms are spacious and include ample closet space. This home provides plenty of options inside and out for entertaining! No doubt you'll spend countless summer days and nights in the expansive tree-lined, private backyard. Rivermist is centrally located to numerous parks, libraries and recreation areas, and is only 7 miles from Stone Mountain and Stone Mountain Park. Community amenities include swimming pools, a swim team, 6 lighted tennis courts, a 5-acre lake, a playground, a 3-level club house, active HOA with regular community events, waterfall park, nature trails, basketball and much more. And this home feeds into the top-rated Brookwood High School cluster!
Location
State GA
County Gwinnett
Lake Name None
Rooms
Bedroom Description Oversized Master
Other Rooms None
Basement Crawl Space
Dining Room Separate Dining Room
Interior
Interior Features Bookcases, Disappearing Attic Stairs, High Speed Internet, Walk-In Closet(s), Wet Bar
Heating Central, Natural Gas
Cooling Attic Fan, Central Air
Flooring Carpet, Hardwood
Fireplaces Number 1
Fireplaces Type Family Room, Gas Starter, Glass Doors
Window Features None
Appliance Dishwasher, Electric Cooktop, Microwave
Laundry Laundry Room, Main Level
Exterior
Exterior Feature Private Front Entry, Private Rear Entry, Rear Stairs
Parking Features Garage, Garage Faces Side, Kitchen Level
Garage Spaces 2.0
Fence None
Pool None
Community Features Clubhouse, Fishing, Homeowners Assoc, Lake, Near Trails/Greenway, Playground, Pool, Swim Team, Tennis Court(s)
Utilities Available Cable Available, Electricity Available, Natural Gas Available, Phone Available, Underground Utilities, Water Available
Waterfront Description None
View Other
Roof Type Composition
Street Surface Paved
Accessibility None
Handicap Access None
Porch Enclosed, Rear Porch, Screened
Total Parking Spaces 2
Building
Lot Description Back Yard, Cul-De-Sac, Front Yard, Level
Story Two
Foundation See Remarks
Sewer Septic Tank
Water Public
Architectural Style Traditional
Level or Stories Two
Structure Type Brick Front, HardiPlank Type
New Construction No
Construction Status Resale
Schools
Elementary Schools Head
Middle Schools Five Forks
High Schools Brookwood
Others
Senior Community no
Restrictions false
Tax ID R6084 135
Acceptable Financing Cash, Conventional
Listing Terms Cash, Conventional
Special Listing Condition None
Read Less Info
Want to know what your home might be worth? Contact us for a FREE valuation!

Our team is ready to help you sell your home for the highest possible price ASAP

Bought with BHGRE Metro Brokers
"My job is to find and attract mastery-based agents to the office, protect the culture, and make sure everyone is happy! "






