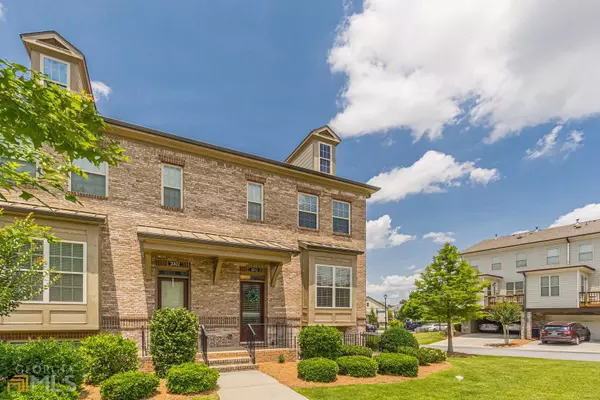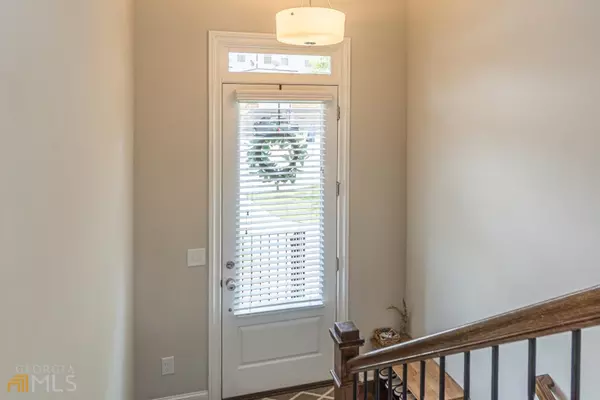$480,000
$460,000
4.3%For more information regarding the value of a property, please contact us for a free consultation.
3 Beds
3.5 Baths
2,151 SqFt
SOLD DATE : 07/14/2022
Key Details
Sold Price $480,000
Property Type Townhouse
Sub Type Townhouse
Listing Status Sold
Purchase Type For Sale
Square Footage 2,151 sqft
Price per Sqft $223
Subdivision Rivers Edge
MLS Listing ID 20048287
Sold Date 07/14/22
Style Brick 3 Side,Traditional
Bedrooms 3
Full Baths 3
Half Baths 1
HOA Fees $2,580
HOA Y/N Yes
Originating Board Georgia MLS 2
Year Built 2015
Annual Tax Amount $4,076
Tax Year 2021
Lot Size 1,306 Sqft
Acres 0.03
Lot Dimensions 1306.8
Property Description
Look no further! Spectacular end unit brick townhome in Rivers Edge gated community in prime location of Duluth! Townhome boasts incredible features including main level open concept w/ hardwood flooring, stone fireplace w/mantel and pilot light starter, flex room, and access to deck overlooking community. Gourmet kitchen comes w/ large eat-in area and granite countertops, ample white shaker cabinets, and stainless steel appliances. Lower level has spacious bedroom w/ hardwood flooring and full bathroom w/ white cabinetry. Upper level has spacious master bedroom w/ tray ceilings and walk-in closet. Master bathroom features upgraded mirrors and white cabinetry with separate tub/shower. Fully tiled shower comes w/frameless door upgrade. Laundry room in hallway connects master to guest bedroom. Plenty of natural sunlight w/ modern features, paint colors, cabinets, and fixtures make this an ideal home. Two-car rear entry garage. Community has added security with gate and 5 additional parking spaces for guests that are located directly in front of home. Close proximity to restaurants, shopping, award winning schools, Abbotts Bridge Recreation Area, Chattahoochee River, Northside Hospital, and Johns Creek.
Location
State GA
County Gwinnett
Rooms
Basement None
Interior
Interior Features Tray Ceiling(s), High Ceilings, Double Vanity, Separate Shower, Walk-In Closet(s)
Heating Natural Gas, Central, Forced Air
Cooling Gas, Ceiling Fan(s), Central Air
Flooring Hardwood, Carpet
Fireplaces Number 1
Fireplace Yes
Appliance Gas Water Heater, Dishwasher, Disposal, Ice Maker, Microwave, Oven/Range (Combo), Refrigerator, Stainless Steel Appliance(s)
Laundry Laundry Closet
Exterior
Parking Features Attached, Garage Door Opener, Garage, Side/Rear Entrance
Community Features Gated, Street Lights
Utilities Available Underground Utilities, Cable Available, Sewer Connected, Electricity Available, High Speed Internet, Natural Gas Available, Phone Available, Sewer Available, Water Available
View Y/N No
Roof Type Composition
Garage Yes
Private Pool No
Building
Lot Description Level
Faces I-85 N, left turn at exit 104 ramp onto Pleasant Hill Road. Turn right onto Peachtree Industrial Blvd. Rivers Edge community on left shortly after Abbots Bridge Rd/Duluth Hwy intersection.
Sewer Public Sewer
Water Public
Structure Type Wood Siding,Brick
New Construction No
Schools
Elementary Schools Chattahoochee
Middle Schools Coleman
High Schools Duluth
Others
HOA Fee Include Management Fee,Security,Water
Tax ID R6324 395
Special Listing Condition Resale
Read Less Info
Want to know what your home might be worth? Contact us for a FREE valuation!

Our team is ready to help you sell your home for the highest possible price ASAP

© 2025 Georgia Multiple Listing Service. All Rights Reserved.
"My job is to find and attract mastery-based agents to the office, protect the culture, and make sure everyone is happy! "






