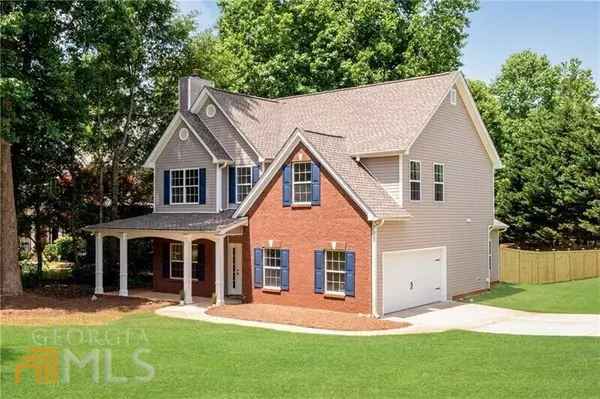$410,000
$400,000
2.5%For more information regarding the value of a property, please contact us for a free consultation.
4 Beds
2.5 Baths
2,422 SqFt
SOLD DATE : 07/08/2022
Key Details
Sold Price $410,000
Property Type Single Family Home
Sub Type Single Family Residence
Listing Status Sold
Purchase Type For Sale
Square Footage 2,422 sqft
Price per Sqft $169
Subdivision Regency Park
MLS Listing ID 10061034
Sold Date 07/08/22
Style Brick Front,Craftsman,Traditional
Bedrooms 4
Full Baths 2
Half Baths 1
HOA Fees $325
HOA Y/N Yes
Originating Board Georgia MLS 2
Year Built 2003
Annual Tax Amount $2,813
Tax Year 2021
Lot Size 0.620 Acres
Acres 0.62
Lot Dimensions 27007.2
Property Description
Must see this beautifully updated 4 bedroom 2 and a half bath home on a large, wooded cul-de-sac lot. Covered front porch. Updated flooring throughout home, new white cabinets with glass facing and hardware, new stainless-steel appliances, granite countertops, renovated kitchen with breakfast bar, breakfast area, and spacious light filled keeping room/ sunroom, iron balusters, freshly painted interior. This home features a great room with a fireplace. Formal dining with wainscotting. Natural light throughout. All bathrooms have been updated. Large, vaulted master suite with sitting room, large walk-in closets with separate individual sinks, soaking tub, newer roof, and AC units. Spacious, wooded fence back yard with patio. Side entry garage with extended driveway with extra parking space. Community offers swimming, tennis, a 5-acre lake, fishing dock, greenspace, and a playground area. This home is located in the Braselton area with amazing community life! Just miles away from Braselton and Downtown Flowery Branch, both offering award winning parks, award winning restaurants, walking trails, lively entertainment, bustling community events. A short drive to Mall of Georgia, Lake Lanier Islands, Ch teau Elan, I-85, and I-95.
Location
State GA
County Hall
Rooms
Basement None
Dining Room Separate Room
Interior
Interior Features Vaulted Ceiling(s), Separate Shower
Heating Electric, Heat Pump
Cooling Ceiling Fan(s), Central Air, Heat Pump
Flooring Laminate
Fireplaces Number 1
Fireplace Yes
Appliance Electric Water Heater, Dishwasher, Microwave
Laundry Other
Exterior
Parking Features Attached, Garage, Kitchen Level
Fence Fenced, Back Yard, Wood
Community Features Lake, Park, Playground, Pool, Sidewalks, Tennis Court(s), Walk To Schools, Near Shopping
Utilities Available Underground Utilities, Cable Available, Electricity Available, High Speed Internet, Water Available
View Y/N No
Roof Type Composition
Garage Yes
Private Pool No
Building
Lot Description Corner Lot, Cul-De-Sac, Level
Faces gps friendly
Foundation Slab
Sewer Septic Tank
Water Public
Structure Type Other
New Construction No
Schools
Elementary Schools Chestnut Mountain
Middle Schools Cherokee Bluff
High Schools Cherokee Bluff
Others
HOA Fee Include Other
Tax ID 15028J000120
Security Features Open Access
Special Listing Condition Resale
Read Less Info
Want to know what your home might be worth? Contact us for a FREE valuation!

Our team is ready to help you sell your home for the highest possible price ASAP

© 2025 Georgia Multiple Listing Service. All Rights Reserved.
"My job is to find and attract mastery-based agents to the office, protect the culture, and make sure everyone is happy! "






