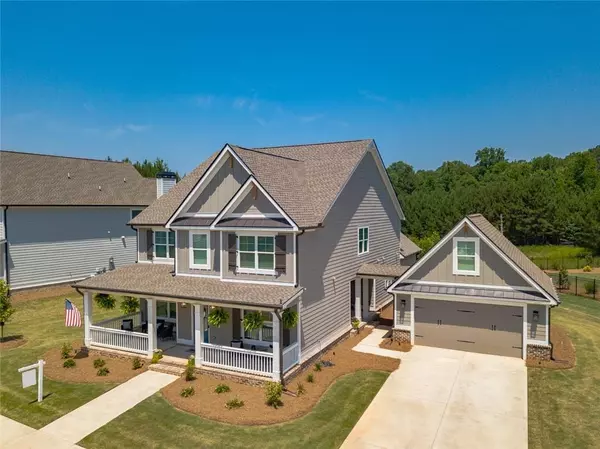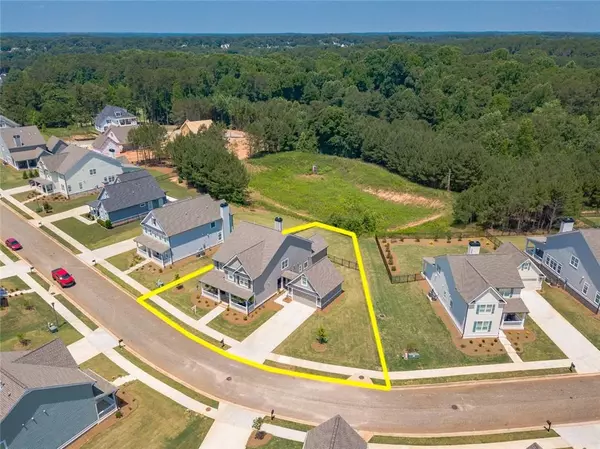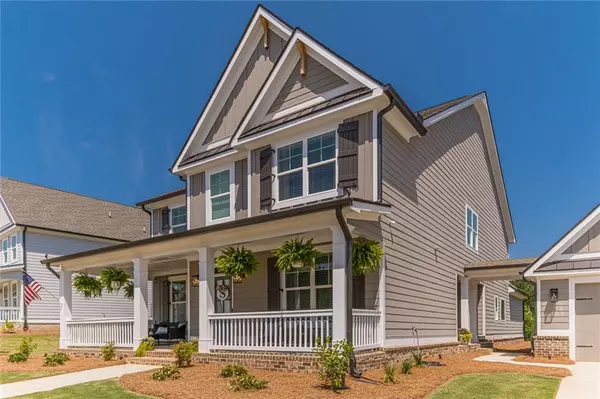$549,900
$549,900
For more information regarding the value of a property, please contact us for a free consultation.
4 Beds
3.5 Baths
3,044 SqFt
SOLD DATE : 07/15/2022
Key Details
Sold Price $549,900
Property Type Single Family Home
Sub Type Single Family Residence
Listing Status Sold
Purchase Type For Sale
Square Footage 3,044 sqft
Price per Sqft $180
Subdivision Clubside Estates
MLS Listing ID 7067644
Sold Date 07/15/22
Style Craftsman
Bedrooms 4
Full Baths 3
Half Baths 1
Construction Status Resale
HOA Y/N No
Year Built 2021
Annual Tax Amount $410
Tax Year 2021
Lot Size 0.320 Acres
Acres 0.32
Property Description
Welcome To Clubside Estates Monroe's Exclusive Gated Community! Minutes from BOOMING Downtown Shopping and Restaurants & Steps from Monroe Country Club & Golf Course! Reliant Homes Tillman Plan-PREVIOUS MODEL HOME Finished in Sept 2021 Comes with ALL THE UPGRADES!!! Beautiful 4 Bedrooms 3.5 Bath Craftsman Style Home! Interior Features Owner Suite on The Main w/ Trey Ceiling-Shiplap Wall-Tiled Owners Shower, Huge Free Standing Soaking Tub, Seamless Shower Door, Dbl Vanity, Walk In Closet, Hardwood Flooring Throughout Main Level, Kitchen Features Kitchen Aid SS Appliances, White Kitchen Cabinets w/soft Close Hardware, Custom Vent hood-Oversized Island w/decorative lighting, Quartz C-tops, Pot Filler, Tiled Backsplash, Family room w/Custom Accent Wall Done By Local Artist, Brick Fireplace, Built-in Bookcase, Hardwood Flooring Throughout Main Level, All Bathrooms Have Tile Flooring-Laundry room with Cabinets and tile flooring-Office on Main- Loft Area Perfect For a Hangout Space! Generously Sized Secondary Bedrooms-Exterior Features-Rocking Chair Front Porch Overlooks Level Front Yard-Oversized Covered Back Porch, Private Fenced In Backyard on PREMIUM LOT. Too Many Features To List!!!!!
Location
State GA
County Walton
Lake Name None
Rooms
Bedroom Description Master on Main, Oversized Master
Other Rooms None
Basement None
Main Level Bedrooms 1
Dining Room Separate Dining Room
Interior
Interior Features Bookcases, Coffered Ceiling(s), Double Vanity, Tray Ceiling(s), Walk-In Closet(s)
Heating Natural Gas
Cooling Ceiling Fan(s), Central Air
Flooring Carpet, Ceramic Tile, Laminate
Fireplaces Number 1
Fireplaces Type Gas Log, Gas Starter, Living Room
Window Features Insulated Windows
Appliance Dishwasher
Laundry Laundry Room, Main Level
Exterior
Exterior Feature Private Yard, Rain Gutters
Parking Features Attached, Garage, Garage Faces Side, Kitchen Level, Level Driveway
Garage Spaces 2.0
Fence Back Yard, Wrought Iron
Pool None
Community Features Clubhouse, Gated
Utilities Available Electricity Available, Natural Gas Available
Waterfront Description None
View Rural
Roof Type Composition, Shingle
Street Surface Asphalt
Accessibility None
Handicap Access None
Porch Covered, Front Porch, Rear Porch
Total Parking Spaces 2
Building
Lot Description Back Yard, Landscaped, Level
Story Two
Foundation Slab
Sewer Public Sewer
Water Public
Architectural Style Craftsman
Level or Stories Two
Structure Type Cement Siding, HardiPlank Type
New Construction No
Construction Status Resale
Schools
Elementary Schools Atha Road
Middle Schools Youth
High Schools Walnut Grove
Others
Senior Community no
Restrictions false
Tax ID NM08E00000018000
Ownership Fee Simple
Acceptable Financing Cash, Conventional
Listing Terms Cash, Conventional
Financing no
Special Listing Condition None
Read Less Info
Want to know what your home might be worth? Contact us for a FREE valuation!

Our team is ready to help you sell your home for the highest possible price ASAP

Bought with Algin Realty, Inc.
"My job is to find and attract mastery-based agents to the office, protect the culture, and make sure everyone is happy! "






