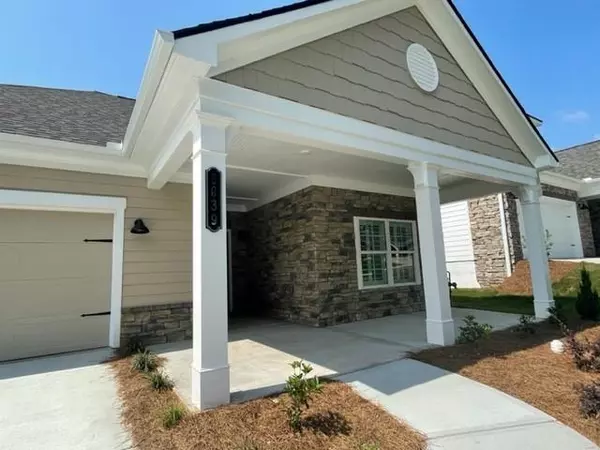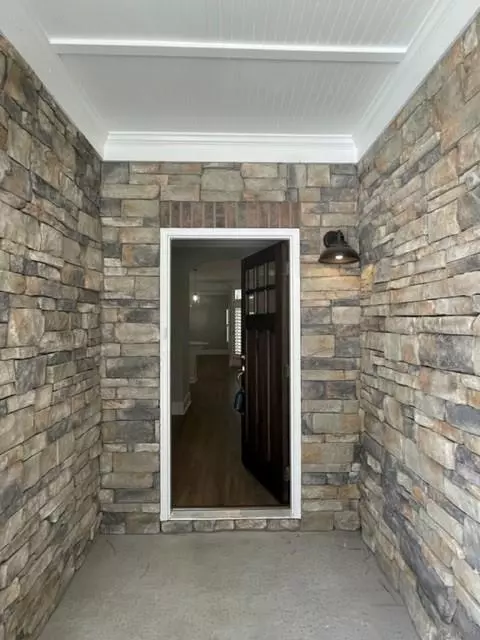$507,500
$510,000
0.5%For more information regarding the value of a property, please contact us for a free consultation.
2 Beds
2 Baths
1,915 SqFt
SOLD DATE : 07/22/2022
Key Details
Sold Price $507,500
Property Type Single Family Home
Sub Type Single Family Residence
Listing Status Sold
Purchase Type For Sale
Square Footage 1,915 sqft
Price per Sqft $265
Subdivision Courtyards At Camden
MLS Listing ID 7060287
Sold Date 07/22/22
Style Cottage, Ranch, Traditional
Bedrooms 2
Full Baths 2
Construction Status New Construction
HOA Fees $190
HOA Y/N Yes
Year Built 2022
Tax Year 2021
Lot Size 6,359 Sqft
Acres 0.146
Property Description
ACTIVE ADULT 55+ COMMUNITY> FINAL HOME FOR SALE! DON"T MISS OUT ON THE LAST CHANCE TO LIVE IN THIS ULTRA CONVENIENT AREA WITH THE AMENITIES YOU'VE BEEN LOOKING FOR. Wait until you see this RANCH Portico plan with LVP flooring throughout and a large Screened Porch! Gorgeous Owner's Suite features a sun filled sitting room and lux bath with oversized Zero Entry shower. Kitchen offers upgraded cabinets with wood hood, soft close doors and drawers, pot and pan drawers under the gas cooktop and roll out shelving. Quartz counters, large island with seating for 4 and spacious pantry round out your kitchen. Secondary suite with tile bath and a Study/Den complete the main floor. Family Room and Dining Room have walls of windows overlooking your outdoor living space. Large storage room provides easy access to your cherished possessions. Courtyards at Camden is West Cobb's best Active Adult 55+ community with amenities including CLUBHOUSE, FITNESS ROOM, POOL, BOCCE AND DOG PARK. Golf, tennis and pickleball are nearby. Grocery, dining, library and YMCA are all less than 1 mile away. Traton Homes is a family owned builder celebrating their 50th year building homes in the Atlanta area.
Location
State GA
County Cobb
Lake Name None
Rooms
Bedroom Description Master on Main, Roommate Floor Plan, Sitting Room
Other Rooms None
Basement None
Main Level Bedrooms 2
Dining Room Open Concept, Separate Dining Room
Interior
Interior Features Double Vanity, Entrance Foyer, High Ceilings 9 ft Main, High Speed Internet, Tray Ceiling(s), Walk-In Closet(s)
Heating Central, Forced Air, Heat Pump, Natural Gas
Cooling Central Air, Heat Pump, Zoned
Flooring Ceramic Tile, Other
Fireplaces Number 1
Fireplaces Type Factory Built, Family Room, Gas Starter
Window Features Insulated Windows
Appliance Dishwasher, Disposal, Electric Water Heater, Gas Cooktop, Microwave, Range Hood, Self Cleaning Oven
Laundry Laundry Room, Main Level
Exterior
Exterior Feature Courtyard, Private Front Entry, Other
Parking Features Garage, Garage Door Opener, Kitchen Level, Level Driveway
Garage Spaces 2.0
Fence None
Pool None
Community Features Clubhouse, Dog Park, Fitness Center, Homeowners Assoc, Near Shopping, Pool, Sidewalks, Street Lights
Utilities Available Cable Available, Electricity Available, Natural Gas Available, Phone Available, Sewer Available, Underground Utilities, Water Available
Waterfront Description None
View Other
Roof Type Composition, Ridge Vents, Shingle
Street Surface Asphalt, Paved
Accessibility Accessible Bedroom, Accessible Doors, Accessible Entrance, Accessible Full Bath
Handicap Access Accessible Bedroom, Accessible Doors, Accessible Entrance, Accessible Full Bath
Porch Covered, Deck, Front Porch, Screened
Total Parking Spaces 2
Building
Lot Description Back Yard, Landscaped
Story One
Foundation Concrete Perimeter
Sewer Public Sewer
Water Public
Architectural Style Cottage, Ranch, Traditional
Level or Stories One
Structure Type Cement Siding, Shingle Siding, Stone
New Construction No
Construction Status New Construction
Schools
Elementary Schools Frey
Middle Schools Durham
High Schools Allatoona
Others
HOA Fee Include Maintenance Grounds, Swim/Tennis, Termite, Trash
Senior Community yes
Restrictions true
Acceptable Financing Cash, Conventional
Listing Terms Cash, Conventional
Special Listing Condition None
Read Less Info
Want to know what your home might be worth? Contact us for a FREE valuation!

Our team is ready to help you sell your home for the highest possible price ASAP

Bought with Realty On Main
"My job is to find and attract mastery-based agents to the office, protect the culture, and make sure everyone is happy! "






