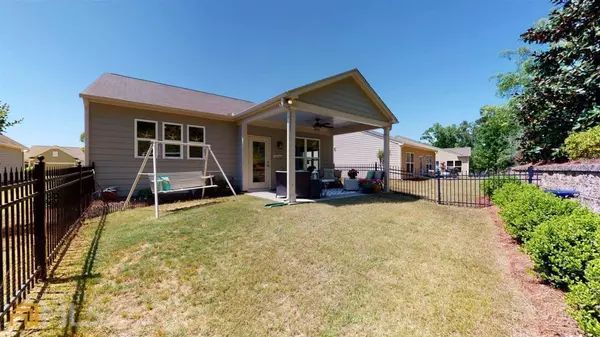$395,000
$397,500
0.6%For more information regarding the value of a property, please contact us for a free consultation.
2 Beds
2 Baths
1,596 SqFt
SOLD DATE : 07/29/2022
Key Details
Sold Price $395,000
Property Type Single Family Home
Sub Type Single Family Residence
Listing Status Sold
Purchase Type For Sale
Square Footage 1,596 sqft
Price per Sqft $247
Subdivision Del Webb At Lake Oconee
MLS Listing ID 10042531
Sold Date 07/29/22
Style Ranch
Bedrooms 2
Full Baths 2
HOA Fees $3,408
HOA Y/N Yes
Originating Board Georgia MLS 2
Year Built 2015
Annual Tax Amount $1,888
Tax Year 2021
Lot Size 9,583 Sqft
Acres 0.22
Lot Dimensions 9583.2
Property Description
Del Webb's largest of the Passport Collection. this Taft built in 2015 has 2 bedrooms 2 full baths, Office Flex room with French doors and closet, Additional sunroom that opens to a beautiful fenced yard with view of berm & trees for privacy. Freshly painted inside and out, new HVAC system with 10 year warranty, Hardwoods throughout main living area, electric Fireplace included with sale. Extended garage has insulated door, custom storage cabinets & shelving and door keypad. Master Bath has all frameless glass doors, new sink faucets, shower head, overhead lighting and sconces Front of the house has invisible tinted windows & doors for energy efficiency. Kitchen boasts a large custom painted Island, Reverse Osmosis system, double door pantry, wooden pull out drawers, granite countertops, upgraded cabinetry. Window treatments include Custom blinds, roman shades and Plantation shutters. Interior freshly painted 6/9/22 (new pictures to follow) Private fenced yard with a view make this a must see home.
Location
State GA
County Greene
Rooms
Basement None
Dining Room Dining Rm/Living Rm Combo
Interior
Interior Features Separate Shower, Walk-In Closet(s), Master On Main Level
Heating Electric, Central, Heat Pump
Cooling Electric, Central Air, Heat Pump
Flooring Hardwood, Tile, Carpet
Fireplace No
Appliance Electric Water Heater, Water Softener, Dishwasher, Disposal, Microwave, Refrigerator, Stainless Steel Appliance(s)
Laundry In Hall
Exterior
Exterior Feature Sprinkler System
Parking Features Attached, Garage, Storage
Fence Fenced, Back Yard
Community Features Boat/Camper/Van Prkg, Clubhouse, Gated, Lake, None, Fitness Center, Playground, Pool, Retirement Community, Tennis Court(s), Shared Dock
Utilities Available Cable Available, High Speed Internet
View Y/N No
Roof Type Composition
Garage Yes
Private Pool No
Building
Lot Description Level
Faces Lake Oconee Parkway to West Lake Rd to Left on Oconee Shores, thru security, 1st right on Top Sail to 2nd Right on Branch Creek Way. Sign on property
Foundation Slab
Sewer Private Sewer
Water Shared Well, Private
Structure Type Other,Brick
New Construction No
Schools
Elementary Schools Greensboro
Middle Schools Anita White Carson
High Schools Greene County
Others
HOA Fee Include Facilities Fee,Maintenance Grounds,Management Fee,Private Roads,Reserve Fund,Security,Swimming,Tennis
Tax ID 036C009400
Special Listing Condition Resale
Read Less Info
Want to know what your home might be worth? Contact us for a FREE valuation!

Our team is ready to help you sell your home for the highest possible price ASAP

© 2025 Georgia Multiple Listing Service. All Rights Reserved.
"My job is to find and attract mastery-based agents to the office, protect the culture, and make sure everyone is happy! "






