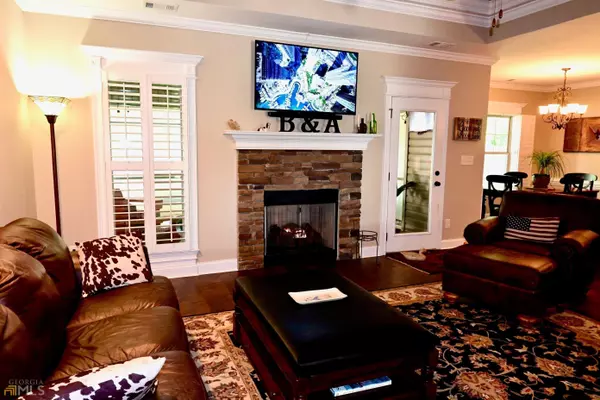$245,900
$245,900
For more information regarding the value of a property, please contact us for a free consultation.
3 Beds
2 Baths
1,670 SqFt
SOLD DATE : 08/05/2022
Key Details
Sold Price $245,900
Property Type Single Family Home
Sub Type Single Family Residence
Listing Status Sold
Purchase Type For Sale
Square Footage 1,670 sqft
Price per Sqft $147
Subdivision Wooden Eagle
MLS Listing ID 20049924
Sold Date 08/05/22
Style Craftsman
Bedrooms 3
Full Baths 2
HOA Y/N No
Originating Board Georgia MLS 2
Year Built 2018
Annual Tax Amount $2,496
Tax Year 2021
Lot Size 0.300 Acres
Acres 0.3
Lot Dimensions 13068
Property Description
Do not miss out on this one! Highly sought after Wooden Eagle neighborhood with great schools, playgrounds and more. This 3BR/2BA home offers upgrades galore to include smooth ceilings throughout, plantation shutters, glass and tile shower, screened in porch, upgraded carpet, wired shop, and great sunsets. This is one of the few lots in Wooden Eagle with a wooded view. Privacy fence and full yard irrigation. This home is perfect for you and your family. Come see this weekend!
Location
State GA
County Houston
Rooms
Other Rooms Workshop
Basement None
Dining Room Dining Rm/Living Rm Combo
Interior
Interior Features Tray Ceiling(s), High Ceilings, Double Vanity, Beamed Ceilings, Soaking Tub, Separate Shower, Tile Bath, Walk-In Closet(s), Master On Main Level, Split Bedroom Plan
Heating Propane, Central
Cooling Electric, Ceiling Fan(s), Central Air
Flooring Tile, Carpet, Laminate
Fireplaces Number 1
Fireplace Yes
Appliance Electric Water Heater, Disposal, Microwave, Oven/Range (Combo), Refrigerator, Stainless Steel Appliance(s)
Laundry Mud Room
Exterior
Exterior Feature Sprinkler System
Parking Features Garage Door Opener, Garage
Fence Back Yard, Privacy
Community Features Park, Playground, Sidewalks, Street Lights, Walk To Schools
Utilities Available Underground Utilities, Cable Available, Sewer Connected, Electricity Available, High Speed Internet, Phone Available, Propane, Sewer Available, Water Available
View Y/N No
Roof Type Composition
Garage Yes
Private Pool No
Building
Lot Description Level, City Lot
Faces Directions: From Hwy 96, take Lake Joy South and turn right on Sandefur Road. Turn left at second left onto Griswold. At stop sign, turn right on to Gibson Circle. Turn left at next stop sign on Amherst. 110 Amherst will be on the right.
Sewer Public Sewer
Water Public
Structure Type Stone,Vinyl Siding
New Construction No
Schools
Elementary Schools Langston Road
Middle Schools Mossy Creek
High Schools Perry
Others
HOA Fee Include None
Tax ID OP 0570 242000
Special Listing Condition Resale
Read Less Info
Want to know what your home might be worth? Contact us for a FREE valuation!

Our team is ready to help you sell your home for the highest possible price ASAP

© 2025 Georgia Multiple Listing Service. All Rights Reserved.
"My job is to find and attract mastery-based agents to the office, protect the culture, and make sure everyone is happy! "






