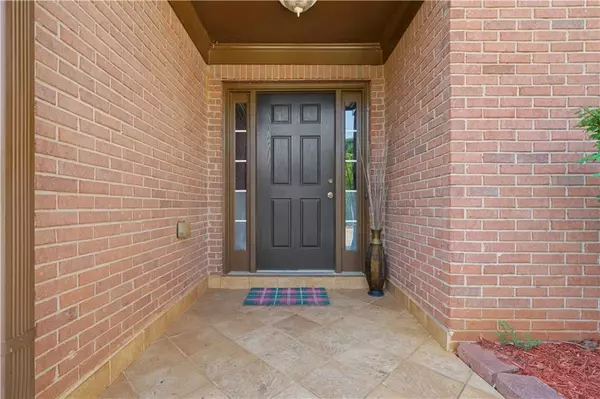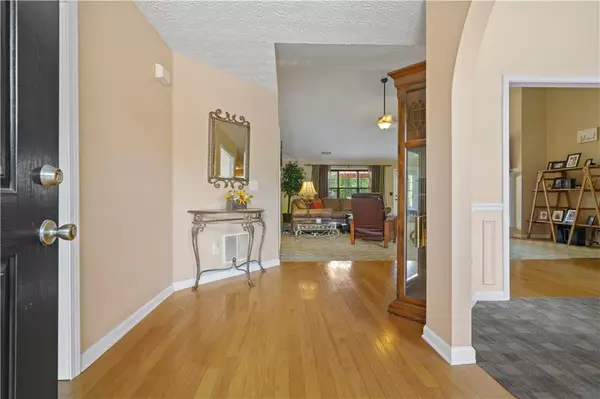$465,000
$489,000
4.9%For more information regarding the value of a property, please contact us for a free consultation.
4 Beds
2 Baths
2,896 SqFt
SOLD DATE : 08/02/2022
Key Details
Sold Price $465,000
Property Type Single Family Home
Sub Type Single Family Residence
Listing Status Sold
Purchase Type For Sale
Square Footage 2,896 sqft
Price per Sqft $160
Subdivision Riverstone Plantation
MLS Listing ID 7072727
Sold Date 08/02/22
Style Ranch
Bedrooms 4
Full Baths 2
Construction Status Resale
HOA Fees $750
HOA Y/N Yes
Year Built 2002
Annual Tax Amount $3,052
Tax Year 2021
Lot Size 0.610 Acres
Acres 0.61
Property Description
Wonderful 4 bedroom 2 bath brick front ranch with 3 car garage in desirable Riverstone Plantation! Entry into the foyer to see the huge vaulted family room with fireplace. Bright large dining room to the right with trey ceiling and wainscoting. On the left of the foyer an office with vaulted ceiling and French doors for a quiet workplace. Spacious open concept living! There are plenty of cabinets in the kitchen complete with bar seating area or prep peninsula and a separate eating area. Enjoy a view of the fenced flat backyard, grilling patio with plenty of room for a pool if you want or just great play space from both your kitchen, eating area and family room. The owners' retreat is awesome – huge, double trey ceiling and a spa like fully renovated master bath with dual vanities with granite, frameless shower glass, subway tile and so much more. Two additional secondary bedrooms and hall bath are on the opposite side of the home. An additional bedroom/playroom/office/craft room is up the stairs off the kitchen. Amazing move in ready home with an HVAC system just months old, newer water heater and fresh paint. Desirable HOA amenities including pool, multiple tennis courts, basketball court, playground and green space. All this in Forsyth County's newest high school district of East Forsyth. Just minutes to grocery, restaurants, 3.4 miles to Port Royale Marina and Lake Lanier. An added bonus for buyers, the VA loan on this property is ASSUMABLE AND A GREAT BELOW MARKET INTEREST RATE for a qualifying buyer!!
Location
State GA
County Forsyth
Lake Name None
Rooms
Bedroom Description Master on Main, Split Bedroom Plan
Other Rooms None
Basement None
Main Level Bedrooms 3
Dining Room Seats 12+, Separate Dining Room
Interior
Interior Features Disappearing Attic Stairs, Entrance Foyer, High Ceilings 10 ft Main, High Speed Internet, Tray Ceiling(s), Vaulted Ceiling(s), Walk-In Closet(s)
Heating Central, Forced Air, Natural Gas, Zoned
Cooling Ceiling Fan(s), Central Air, Zoned
Flooring Carpet, Sustainable
Fireplaces Number 1
Fireplaces Type Factory Built, Family Room, Gas Log, Gas Starter, Glass Doors
Window Features Double Pane Windows, Insulated Windows
Appliance Dishwasher, Disposal, Gas Range, Gas Water Heater, Microwave, Refrigerator, Self Cleaning Oven
Laundry Laundry Room, Main Level
Exterior
Exterior Feature Private Front Entry, Private Rear Entry, Private Yard, Rain Gutters
Parking Features Attached, Garage, Garage Door Opener, Garage Faces Side, Kitchen Level
Garage Spaces 3.0
Fence Back Yard, Fenced, Privacy, Wood
Pool None
Community Features Clubhouse, Homeowners Assoc, Near Schools, Playground, Pool, Sidewalks, Street Lights, Tennis Court(s)
Utilities Available Cable Available, Electricity Available, Natural Gas Available, Phone Available, Underground Utilities, Water Available
Waterfront Description None
View Other
Roof Type Composition
Street Surface Asphalt
Accessibility None
Handicap Access None
Porch Patio
Total Parking Spaces 3
Building
Lot Description Back Yard, Front Yard, Landscaped, Level, Private
Story One and One Half
Foundation Slab
Sewer Septic Tank
Water Public
Architectural Style Ranch
Level or Stories One and One Half
Structure Type Brick Front, HardiPlank Type
New Construction No
Construction Status Resale
Schools
Elementary Schools Chestatee
Middle Schools Little Mill
High Schools East Forsyth
Others
HOA Fee Include Reserve Fund, Swim/Tennis
Senior Community no
Restrictions true
Tax ID 293 101
Financing no
Special Listing Condition None
Read Less Info
Want to know what your home might be worth? Contact us for a FREE valuation!

Our team is ready to help you sell your home for the highest possible price ASAP

Bought with Coldwell Banker Realty
"My job is to find and attract mastery-based agents to the office, protect the culture, and make sure everyone is happy! "






