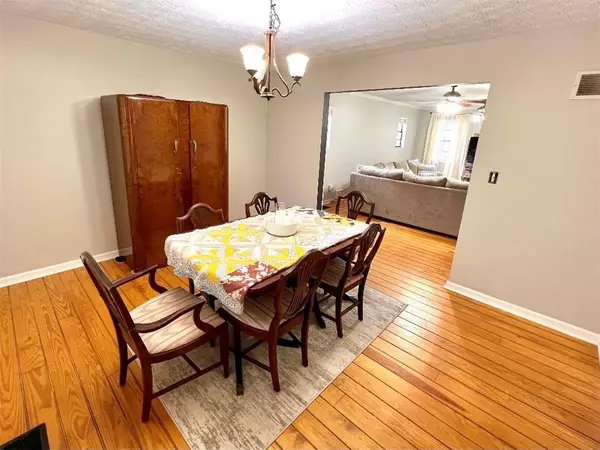$330,000
$320,000
3.1%For more information regarding the value of a property, please contact us for a free consultation.
4 Beds
3 Baths
2,465 SqFt
SOLD DATE : 08/10/2022
Key Details
Sold Price $330,000
Property Type Single Family Home
Sub Type Single Family Residence
Listing Status Sold
Purchase Type For Sale
Square Footage 2,465 sqft
Price per Sqft $133
Subdivision Club Drive Commons
MLS Listing ID 7072399
Sold Date 08/10/22
Style Cape Cod
Bedrooms 4
Full Baths 3
Construction Status Resale
HOA Y/N No
Year Built 1987
Annual Tax Amount $2,183
Tax Year 2021
Lot Size 0.320 Acres
Acres 0.32
Property Description
Look No Further! This adorable "Newly Renovated" home is cute as a button and "Move in Ready". The rocking chair front porch is great for gatherings and relaxing while having your glass of sweet tea. Standing in the Foyer entry is the oversized living room that features attractive hardwood flooring, ceiling fans, chair molding, and fresh new paint, The dining room has a pass-through to the breakfast area that flows into the Kitchen. With plenty of lighting, The newly renovated kitchen comes with new SS appliances, a new backsplash, and countertops. The Owners Suite is on the main floor with a large closet, The bath welcomes you with a large tiles walk-in shower and a separate vanity area. The back deck brings in a great way to enjoy space grilling with friends or just a simple night outside eating dinner. The upstairs has 2 large bedrooms with built-in shelving in one room & both rooms have new carpet fresh paint, great lighting, and walk-in closets. The second-floor bathroom is spacious and has a closet for additional storage space, There's a closet space tucked away at the top of the stairs. Let's talk about the Studio. If you need extra space you'll love this large Studio that is an oversized garage, This finished Studio includes a kitchenette and a full bathroom. The large deck will lead you to the front door. Come tour this adorable home today.
Location
State GA
County Henry
Lake Name None
Rooms
Bedroom Description In-Law Floorplan, Master on Main, Studio
Other Rooms Garage(s)
Basement Crawl Space
Main Level Bedrooms 1
Dining Room Seats 12+, Separate Dining Room
Interior
Interior Features Bookcases, Entrance Foyer, Entrance Foyer 2 Story, High Speed Internet, Walk-In Closet(s)
Heating Central, Electric
Cooling Attic Fan, Ceiling Fan(s), Central Air
Flooring Carpet, Ceramic Tile, Hardwood, Vinyl
Fireplaces Type None
Window Features None
Appliance Dishwasher, Electric Range, Electric Water Heater, Microwave, Refrigerator
Laundry In Kitchen, Main Level
Exterior
Exterior Feature Private Front Entry, Private Rear Entry, Private Yard, Rear Stairs
Garage Detached, Garage, Garage Door Opener, Garage Faces Rear, Kitchen Level, Level Driveway, RV Access/Parking
Garage Spaces 1.0
Fence None
Pool None
Community Features Near Schools, Near Shopping, Park, Playground, Restaurant, Sidewalks, Street Lights
Utilities Available Cable Available, Electricity Available, Phone Available, Sewer Available, Underground Utilities, Water Available
Waterfront Description None
View Other
Roof Type Composition, Shingle
Street Surface Asphalt
Accessibility None
Handicap Access None
Porch Covered, Deck, Front Porch, Rear Porch, Side Porch
Parking Type Detached, Garage, Garage Door Opener, Garage Faces Rear, Kitchen Level, Level Driveway, RV Access/Parking
Total Parking Spaces 1
Building
Lot Description Back Yard, Cul-De-Sac, Front Yard, Level, Wooded
Story Two
Foundation Concrete Perimeter
Sewer Public Sewer
Water Public
Architectural Style Cape Cod
Level or Stories Two
Structure Type Vinyl Siding
New Construction No
Construction Status Resale
Schools
Elementary Schools Unity Grove
Middle Schools Locust Grove
High Schools Locust Grove
Others
Senior Community no
Restrictions false
Tax ID 128B01018000
Acceptable Financing Assumable, Cash, Conventional
Listing Terms Assumable, Cash, Conventional
Special Listing Condition None
Read Less Info
Want to know what your home might be worth? Contact us for a FREE valuation!

Our team is ready to help you sell your home for the highest possible price ASAP

Bought with American Realty Professionals of Georgia, LLC.

"My job is to find and attract mastery-based agents to the office, protect the culture, and make sure everyone is happy! "






