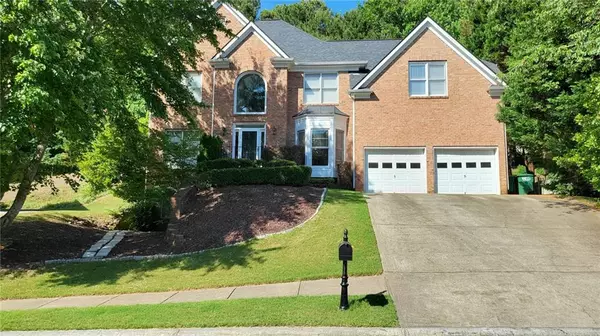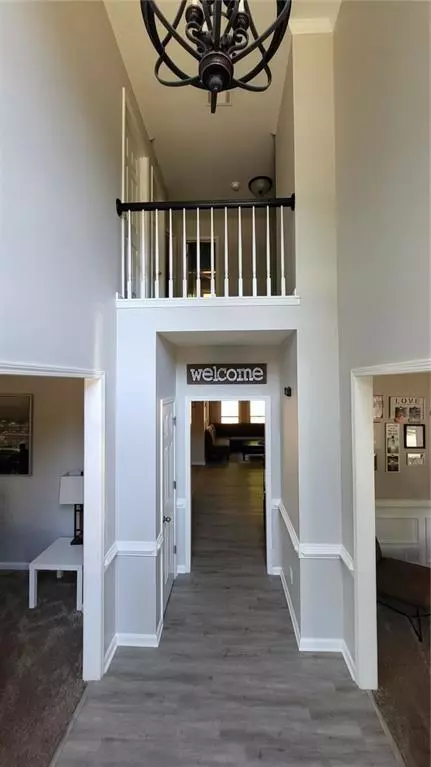$503,000
$499,900
0.6%For more information regarding the value of a property, please contact us for a free consultation.
5 Beds
3.5 Baths
3,697 SqFt
SOLD DATE : 08/12/2022
Key Details
Sold Price $503,000
Property Type Single Family Home
Sub Type Single Family Residence
Listing Status Sold
Purchase Type For Sale
Square Footage 3,697 sqft
Price per Sqft $136
Subdivision Deer Run
MLS Listing ID 7061430
Sold Date 08/12/22
Style Colonial
Bedrooms 5
Full Baths 3
Half Baths 1
Construction Status Resale
HOA Y/N No
Year Built 1999
Annual Tax Amount $4,114
Tax Year 2021
Lot Size 0.260 Acres
Acres 0.26
Property Description
Highly motivated seller moving out of state. This beautiful home is in the desirable Deer Run swim/tennis community in Towne
Lake. The subdivision features two pools, a splash pad, two playgrounds, two basketball courts, pickleball courts, field of dreams baseball field, and several tennis courts! This 5 bedroom/3.5 bath traditional style home has been remodeled in trendy neutral hues! The main level has a formal dining room, a living room/den, a FR with an updated stone fireplace; and a bright open remodeled kitchen (2022). The kitchen features a large island, quartz countertops, gray shaker style cabinetry, and stainless steel appliances. Upstairs includes 4 bedrooms, starting with a massive primary ensuite that features two
sitting areas, a large bathroom with double sinks, separate walk-in shower, enormous jacuzzi tub, and a large walk-in closet. There are three generously-sized secondary bedrooms and a recently renovated hall bathroom with access to one of the bedrooms. The recently finished basement has a 5th bedroom, a flex room (currently being used as a 2nd office), a large living area, rec space, and a kitchenette topped off with a full bathroom. Roof
(2016). HVAC with dual climate control (2018). The home is a short jog to restaurants, shops, and so much more!
Location
State GA
County Cherokee
Lake Name None
Rooms
Bedroom Description Oversized Master
Other Rooms None
Basement Daylight, Exterior Entry, Finished, Finished Bath, Interior Entry
Dining Room Dining L, Separate Dining Room
Interior
Interior Features Double Vanity, Entrance Foyer, High Ceilings 9 ft Main, High Speed Internet, His and Hers Closets, Tray Ceiling(s), Walk-In Closet(s), Wet Bar
Heating Central
Cooling Ceiling Fan(s), Central Air
Flooring Carpet, Ceramic Tile, Hardwood, Vinyl
Fireplaces Number 1
Fireplaces Type None
Window Features None
Appliance Dishwasher, Disposal, Double Oven, Dryer, Electric Cooktop, Gas Cooktop, Gas Range, Gas Water Heater, Microwave, Refrigerator, Washer
Laundry Laundry Room, Main Level
Exterior
Exterior Feature Private Yard
Parking Features Garage, Kitchen Level
Garage Spaces 2.0
Fence None
Pool None
Community Features Clubhouse, Playground, Pool, Tennis Court(s)
Utilities Available Cable Available, Electricity Available, Natural Gas Available, Water Available, Other
Waterfront Description None
View Other
Roof Type Shingle
Street Surface Asphalt
Accessibility None
Handicap Access None
Porch Deck
Total Parking Spaces 2
Building
Lot Description Back Yard, Sloped
Story Two
Foundation Brick/Mortar
Sewer Public Sewer
Water Public
Architectural Style Colonial
Level or Stories Two
Structure Type Brick Front, HardiPlank Type
New Construction No
Construction Status Resale
Schools
Elementary Schools Carmel
Middle Schools Woodstock
High Schools Woodstock
Others
Senior Community no
Restrictions false
Tax ID 15N11B 588
Special Listing Condition None
Read Less Info
Want to know what your home might be worth? Contact us for a FREE valuation!

Our team is ready to help you sell your home for the highest possible price ASAP

Bought with Maximum One Executive Realtors
"My job is to find and attract mastery-based agents to the office, protect the culture, and make sure everyone is happy! "






