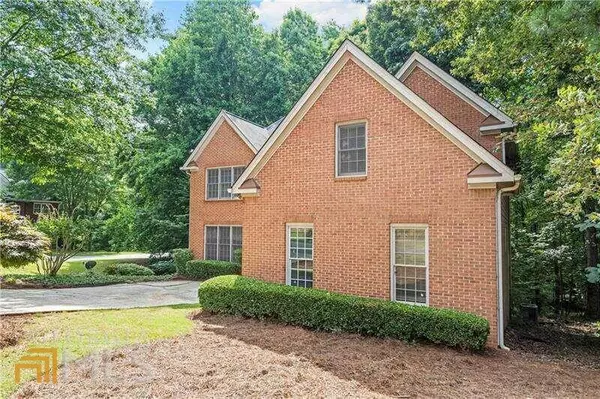$415,000
$450,000
7.8%For more information regarding the value of a property, please contact us for a free consultation.
5 Beds
2.5 Baths
2,824 SqFt
SOLD DATE : 08/19/2022
Key Details
Sold Price $415,000
Property Type Single Family Home
Sub Type Single Family Residence
Listing Status Sold
Purchase Type For Sale
Square Footage 2,824 sqft
Price per Sqft $146
Subdivision The Fairways Of Towne Lake
MLS Listing ID 10067062
Sold Date 08/19/22
Style Brick Front,Traditional
Bedrooms 5
Full Baths 2
Half Baths 1
HOA Fees $650
HOA Y/N Yes
Originating Board Georgia MLS 2
Year Built 1990
Annual Tax Amount $1,037
Tax Year 2021
Lot Size 0.487 Acres
Acres 0.487
Lot Dimensions 21213.72
Property Description
Fantastic location near excellent schools, fabulous dining, boutiques, a plethora of shopping, the Outlet Shoppes of Atlanta, Costco, tons of parks, mountain biking trails & hiking trails. Brand new garage door, new dishwasher, HVAC unit on main has a lifetime transferable warranty from Cool Ray. Situated on a corner lot with a private wooded backyard, this home beckons you to make it your own!! Step into the two story foyer flooded with natural light. On the left of the entry is a large front room which could be used as an office, formal living room, home schooling or playroom and it's conncected to the oversized dining room which is located off the kitchen. There are hardwoods in the entry, kitchen and fireside family room. The kitchen is open to the family room and features stainless steel brand new dishwasher, refrigerator and microwave. There's plenty of cabinetry storage and the kitchen dining has a wall of windows overlooking the heavily wooded private backyard with a tranquil stream. The half bath and oversized laundry are located in the hallway from the family room to the garage. You conveniently have a back staircase and front staircase. Upstairs are the FIVE bedrooms and TWO full baths! All secondary bedrooms are a wonderful size with large closets. The upstairs shared bath features a single vanity and separate shower. The primary bedroom is located on the entire left side of the upstairs featuring hardwoods, double tray ceiling & a row of windows. The primary bath has double vanities, large double closets, jetted tub, vaulted ceiling and sky light. The huge deck overlooks the wonderfully private, mature wooded lot that has a tranquil stream. You'll spot deer every day! It's quiet and the neighbors are awesome!!
Location
State GA
County Cherokee
Rooms
Basement Daylight, Interior Entry, Exterior Entry, Full
Dining Room Seats 12+
Interior
Interior Features Tray Ceiling(s), Vaulted Ceiling(s), High Ceilings, Double Vanity, Walk-In Closet(s)
Heating Natural Gas, Forced Air
Cooling Ceiling Fan(s), Central Air
Flooring Hardwood, Tile, Carpet, Vinyl
Fireplaces Number 1
Fireplaces Type Family Room, Gas Starter, Gas Log
Equipment Satellite Dish
Fireplace Yes
Appliance Gas Water Heater, Dishwasher, Disposal, Microwave, Refrigerator
Laundry Other
Exterior
Parking Features Attached, Garage Door Opener, Garage, Kitchen Level, Side/Rear Entrance
Community Features Clubhouse, Playground, Pool, Sidewalks, Street Lights, Swim Team, Tennis Court(s), Walk To Schools, Near Shopping
Utilities Available Underground Utilities, Cable Available, Electricity Available, High Speed Internet, Natural Gas Available, Phone Available, Sewer Available, Water Available
Waterfront Description No Dock Or Boathouse,Creek
View Y/N No
Roof Type Composition
Garage Yes
Private Pool No
Building
Lot Description Corner Lot, Private
Faces Take 575N for 6.6 miles to Exit 8 Towne Lake Pkwy. Turn left off the exit onto Towne Lake Pkwy. Drive for 1.6 miles than stay right on Towne Lake Pkwy for 1.1 miles. Turn right onto Fairway Dr. Drive .1 miles then turn left onto Andover Way for 350 feet. Turn right onto Gladstone Terrace. Property i
Sewer Public Sewer
Water Public
Structure Type Other
New Construction No
Schools
Elementary Schools Bascomb
Middle Schools Booth
High Schools Etowah
Others
HOA Fee Include Maintenance Grounds,Reserve Fund,Swimming,Tennis
Tax ID 15N04E00000153000
Security Features Security System,Smoke Detector(s)
Acceptable Financing Cash, Conventional, FHA, VA Loan, Private Financing Available
Listing Terms Cash, Conventional, FHA, VA Loan, Private Financing Available
Special Listing Condition Resale
Read Less Info
Want to know what your home might be worth? Contact us for a FREE valuation!

Our team is ready to help you sell your home for the highest possible price ASAP

© 2025 Georgia Multiple Listing Service. All Rights Reserved.
"My job is to find and attract mastery-based agents to the office, protect the culture, and make sure everyone is happy! "






