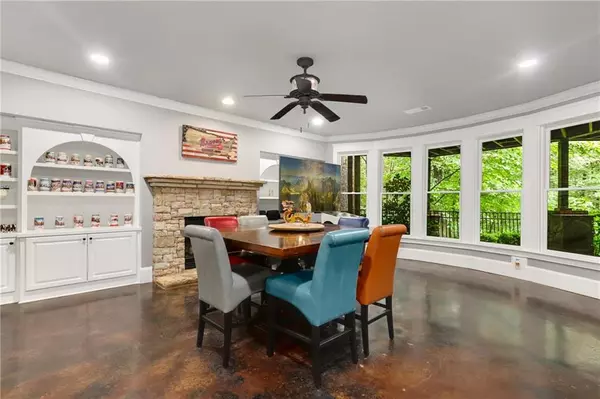$1,575,000
$1,497,000
5.2%For more information regarding the value of a property, please contact us for a free consultation.
6 Beds
5.5 Baths
7,800 SqFt
SOLD DATE : 08/25/2022
Key Details
Sold Price $1,575,000
Property Type Single Family Home
Sub Type Single Family Residence
Listing Status Sold
Purchase Type For Sale
Square Footage 7,800 sqft
Price per Sqft $201
Subdivision Lakeside At Ansley
MLS Listing ID 7086246
Sold Date 08/25/22
Style Craftsman
Bedrooms 6
Full Baths 5
Half Baths 1
Construction Status Resale
HOA Y/N No
Year Built 2006
Annual Tax Amount $11,811
Tax Year 2021
Lot Size 2.010 Acres
Acres 2.01
Property Sub-Type Single Family Residence
Property Description
West Roswell Dream Home! Welcome to Lakeside at Ansley. This carefully custom built Craftsman sits on a hand picked 2 Acre Lot in the middle of West Roswell. Relax & lounge with your friends & family by the high-end resort style pool or wander into your private oasis of outdoor green space with endless possibilities. Key Interior features include: Hand built intellectual library with special attention to detail and floor-to-ceiling wall units to shelf your entire book collection. Designer kitchen with full Monogram appliance package and an impressive hand built stone 6 burner cooking station. Double convection oven combined with a warming drawer and a full size walk in country style pantry. The master bathroom has been tastefully modernized with a hammered Copper freestanding tub. The Grand Finale, make your way down the stairs into the lavish entertainment level. Pool Table, Full Bar with refrigerator, dishwasher, sink, movie theater, Cigar & Bourbon lounge area, full bathroom with guest suite, and a yoga studio.
Location
State GA
County Fulton
Area Lakeside At Ansley
Lake Name None
Rooms
Bedroom Description Oversized Master
Other Rooms None
Basement Daylight, Exterior Entry, Finished, Finished Bath, Interior Entry
Main Level Bedrooms 1
Dining Room Butlers Pantry, Separate Dining Room
Kitchen Breakfast Bar, Breakfast Room, Cabinets White, Eat-in Kitchen, Keeping Room, Kitchen Island, Pantry Walk-In, Stone Counters, Wine Rack
Interior
Interior Features Beamed Ceilings, Bookcases, Cathedral Ceiling(s), Disappearing Attic Stairs, Double Vanity, Entrance Foyer 2 Story, High Ceilings 9 ft Lower, High Ceilings 9 ft Upper, High Ceilings 10 ft Main, High Speed Internet, Walk-In Closet(s), Wet Bar
Heating Central, Forced Air, Heat Pump, Natural Gas
Cooling Ceiling Fan(s), Central Air, Electric Air Filter, Heat Pump, Humidity Control
Flooring Carpet, Ceramic Tile, Concrete, Hardwood
Fireplaces Number 5
Fireplaces Type Basement, Gas Starter, Glass Doors, Keeping Room, Living Room, Outside
Equipment Irrigation Equipment
Window Features Plantation Shutters
Appliance Dishwasher, Disposal, Double Oven, Gas Cooktop, Gas Water Heater, Microwave, Refrigerator, Self Cleaning Oven, Trash Compactor
Laundry Laundry Room, Upper Level
Exterior
Exterior Feature Balcony, Garden, Gas Grill, Private Front Entry, Private Yard
Parking Features Attached, Garage, Garage Door Opener, Garage Faces Front, Kitchen Level
Garage Spaces 3.0
Fence Back Yard, Chain Link, Fenced, Wrought Iron
Pool Gunite, Heated, In Ground
Community Features Clubhouse, Gated, Homeowners Assoc, Lake, Playground, Pool, Street Lights, Tennis Court(s)
Utilities Available Cable Available, Electricity Available, Natural Gas Available, Phone Available, Underground Utilities, Water Available
Waterfront Description Creek
View Y/N Yes
View Other
Roof Type Composition
Street Surface Asphalt
Accessibility None
Handicap Access None
Porch Deck, Front Porch, Patio
Total Parking Spaces 3
Private Pool true
Building
Lot Description Cul-De-Sac, Landscaped, Level, Private, Stream or River On Lot, Wooded
Story Three Or More
Foundation Concrete Perimeter
Sewer Septic Tank
Water Public
Architectural Style Craftsman
Level or Stories Three Or More
Structure Type Brick 3 Sides, Cement Siding, Stone
Construction Status Resale
Schools
Elementary Schools Sweet Apple
Middle Schools Elkins Pointe
High Schools Roswell
Others
HOA Fee Include Security, Swim/Tennis
Senior Community no
Restrictions true
Tax ID 22 332011511830
Special Listing Condition None
Read Less Info
Want to know what your home might be worth? Contact us for a FREE valuation!

Our team is ready to help you sell your home for the highest possible price ASAP

Bought with Norman & Associates Atlanta
"My job is to find and attract mastery-based agents to the office, protect the culture, and make sure everyone is happy! "






