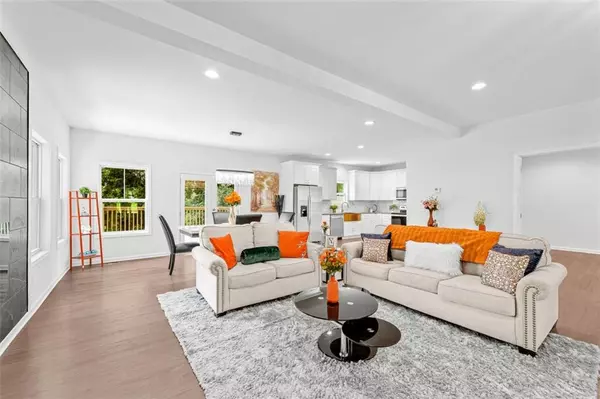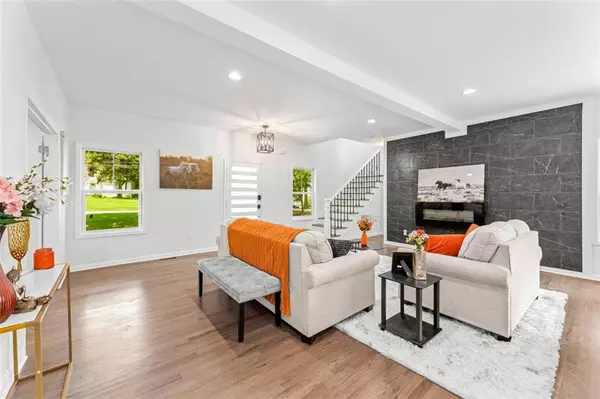$477,000
$474,500
0.5%For more information regarding the value of a property, please contact us for a free consultation.
4 Beds
2.5 Baths
2,047 SqFt
SOLD DATE : 08/25/2022
Key Details
Sold Price $477,000
Property Type Single Family Home
Sub Type Single Family Residence
Listing Status Sold
Purchase Type For Sale
Square Footage 2,047 sqft
Price per Sqft $233
Subdivision East Lake Terrace
MLS Listing ID 7080346
Sold Date 08/25/22
Style Contemporary/Modern
Bedrooms 4
Full Baths 2
Half Baths 1
Construction Status Updated/Remodeled
HOA Y/N No
Year Built 2022
Annual Tax Amount $2,754
Tax Year 2021
Lot Size 0.600 Acres
Acres 0.6
Property Description
BRAND NEW, LUXURY, CONTEMPORARY HOME IN EAST LAKE TERRACE OFFERING STUNNING CRAFTSMANSHIP AND SPACE. THIS MUST SEE GORGEOUS HOME OFFERS 4 SPACIOUS BEDROOMS, 2.5 BATHROOMS, LARGE OPEN CONCEPT HOME WITH BEAMING SUNLIGHT THROUGHOUT. MAIN LEVEL OFFERS A HUGE OPEN LIVING ROOM WITH A BEAUTIFUL TILE WALL AND FIREPLACE, OVERLOOKING THE DINING ROOM AND AN OVERSIZED DECK. GOURMET KITCHEN WITH TOP OF THE LINE STAINLESS STEEL APPLIANCES, QUARTZ COUNTERTOPS, WHITE SHAKER CABINETS WITH GOLD ACCENTS AND A HUGE PANTRY. MAIN LEVEL HAS A LARGE GUEST BEDROOM ALONGSIDE A MODERN HALF BATHROOM. UPPER LEVEL OFFERS 3 LARGE SIZE BEDROOMS WITH 2 FULL BATHROOMS. SPACIOUS MASTER BEDROOM OFFERS A SMALL side SITTING AREA, LARGE WALK IN CLOSEST AND A JAW DROPPING, ALL TILED, MASTER BATHROOM WITH DOUBLE VANITIES AND MODERN LARGE SHOWER. THE ARCHITECTURE DETAILS THROUGHOUT IS SIMPLY PERFECT. LETS NOT FORGET, THE FRONT YARD IS EXTREMELY LARGE WITH A CIRCULAR DRIVEWAY, COMPLETELY PRIVATE AND HUGE BACKYARD. THIS HOME IS SIMPLY PERFECT!! LISTED BELOW MARKET VALUE AND READY FOR ITS NEW HOME OWNER!
Location
State GA
County Dekalb
Lake Name None
Rooms
Bedroom Description Oversized Master, Sitting Room
Other Rooms None
Basement None
Main Level Bedrooms 1
Dining Room Open Concept, Separate Dining Room
Interior
Interior Features High Ceilings 10 ft Main, Double Vanity, Walk-In Closet(s)
Heating Central
Cooling Ceiling Fan(s), Central Air
Flooring Ceramic Tile, Hardwood, Marble
Fireplaces Number 1
Fireplaces Type Living Room, Electric
Window Features None
Appliance Dishwasher, Disposal, Electric Cooktop, Electric Range, Electric Water Heater, Electric Oven, Refrigerator, ENERGY STAR Qualified Appliances, Microwave
Laundry In Hall
Exterior
Exterior Feature Private Yard
Parking Features Driveway, Level Driveway
Fence None
Pool None
Community Features Street Lights, Sidewalks
Utilities Available Cable Available, Electricity Available, Phone Available, Sewer Available
Waterfront Description None
View Other
Roof Type Composition
Street Surface Concrete, Paved
Accessibility None
Handicap Access None
Porch Deck, Front Porch
Total Parking Spaces 6
Building
Lot Description Back Yard, Landscaped, Private, Wooded
Story Two
Foundation Block, Pillar/Post/Pier
Sewer Public Sewer
Water Public
Architectural Style Contemporary/Modern
Level or Stories Two
Structure Type Wood Siding
New Construction No
Construction Status Updated/Remodeled
Schools
Elementary Schools Ronald E Mcnair Discover Learning Acad
Middle Schools Mcnair - Dekalb
High Schools Mcnair
Others
Senior Community no
Restrictions false
Tax ID 15 149 09 003
Special Listing Condition None
Read Less Info
Want to know what your home might be worth? Contact us for a FREE valuation!

Our team is ready to help you sell your home for the highest possible price ASAP

Bought with Keller Williams Realty Atl Perimeter
"My job is to find and attract mastery-based agents to the office, protect the culture, and make sure everyone is happy! "






