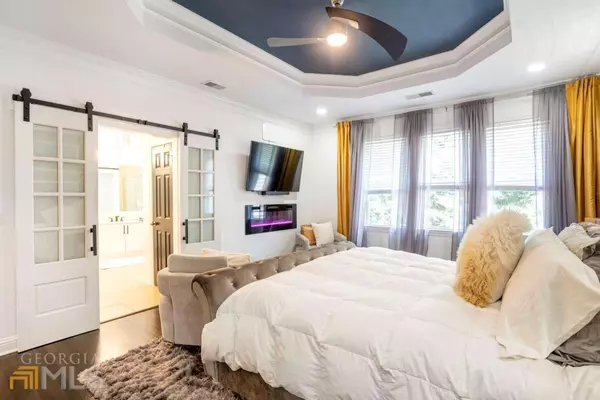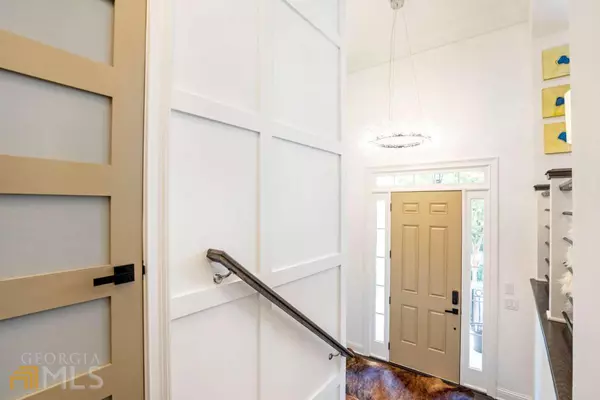$605,000
$599,900
0.9%For more information regarding the value of a property, please contact us for a free consultation.
4 Beds
3.5 Baths
3,850 SqFt
SOLD DATE : 09/06/2022
Key Details
Sold Price $605,000
Property Type Townhouse
Sub Type Townhouse
Listing Status Sold
Purchase Type For Sale
Square Footage 3,850 sqft
Price per Sqft $157
Subdivision Riverwalk At Wildwood
MLS Listing ID 10077579
Sold Date 09/06/22
Style Brick 3 Side,Brick 4 Side,Brick Front
Bedrooms 4
Full Baths 3
Half Baths 1
HOA Fees $4,207
HOA Y/N Yes
Originating Board Georgia MLS 2
Year Built 2005
Annual Tax Amount $5,135
Tax Year 2021
Lot Size 1,568 Sqft
Acres 0.036
Lot Dimensions 1568.16
Property Description
Stately and Stunning! Designer's Showcase- Model Home Like! Expect to Experience the Wow Factor! Better Than New! Dramatic 2 Story Foyer with Heavy Custom Decorative Trim. 3 Levels of Luxury w/Custom Features Throughout. Open Concept- Great for Entertaining! Enormous Family Room w/Cozy See Thru Fireplace. Board and Batten, Coffered ceiling. Beautiful & Gleaming Hardwood floors, Custom Designer Lighting, Gourmet Eat-In Kitchen w/Granite Countertops, Double Oven, Large Island, Keeping Area, Plenty of Soft touch White Cabinets. A Contemporary Flare Staircase of Iron Spindles. Large Owners Suite with Board/Batten and Sliding Barn Doors. All Spacious Bedrooms. Finished Terrace Level with endless possibilities (Home Theatre, Fitness Center, Flex Room, etc) with Bedroom and Full Bath. . Great yard and Curb Appeal! Sought-After Riverwalk Community in a Prime Atlanta Location! Walk to Truist Park, home of the Braves! Convenient to I-75/I-285, Walking Trails, Shopping, Dining. Well-Maintained! 4 Bedroom, 3.5 Bathroom Townhome featuring 10 & 11 ft Ceilings
Location
State GA
County Cobb
Rooms
Basement Finished Bath, Daylight, Interior Entry, Finished, Full
Dining Room Seats 12+, Separate Room
Interior
Interior Features In-Law Floorplan, Roommate Plan
Heating Central, Forced Air, Zoned
Cooling Electric, Gas, Central Air, Zoned
Flooring Hardwood
Fireplaces Number 2
Fireplaces Type Family Room, Factory Built
Fireplace Yes
Appliance Dishwasher, Double Oven, Disposal, Microwave
Laundry Upper Level
Exterior
Exterior Feature Balcony
Parking Features Attached, Garage Door Opener, Basement, Garage
Garage Spaces 2.0
Fence Fenced, Other
Community Features Gated, Sidewalks, Street Lights
Utilities Available Underground Utilities, Sewer Connected, Electricity Available
View Y/N Yes
View City
Roof Type Tar/Gravel
Total Parking Spaces 2
Garage Yes
Private Pool No
Building
Lot Description Level, Private
Faces GPS Friendly .
Sewer Public Sewer
Water Public
Structure Type Brick
New Construction No
Schools
Elementary Schools Brumby
Middle Schools East Cobb
High Schools Wheeler
Others
HOA Fee Include Maintenance Structure,Maintenance Grounds,Reserve Fund
Tax ID 17098700160
Security Features Smoke Detector(s),Gated Community
Acceptable Financing Cash, Conventional, FHA, VA Loan
Listing Terms Cash, Conventional, FHA, VA Loan
Special Listing Condition Resale
Read Less Info
Want to know what your home might be worth? Contact us for a FREE valuation!

Our team is ready to help you sell your home for the highest possible price ASAP

© 2025 Georgia Multiple Listing Service. All Rights Reserved.
"My job is to find and attract mastery-based agents to the office, protect the culture, and make sure everyone is happy! "






