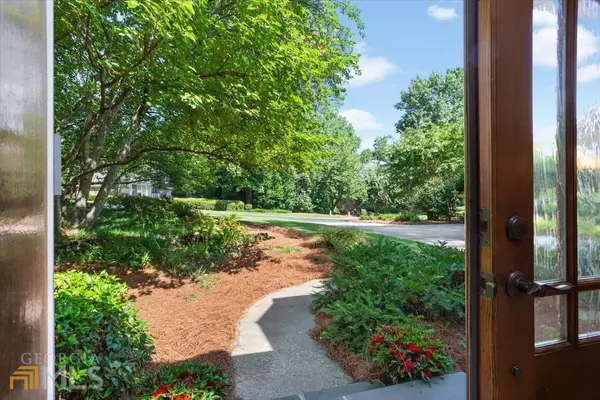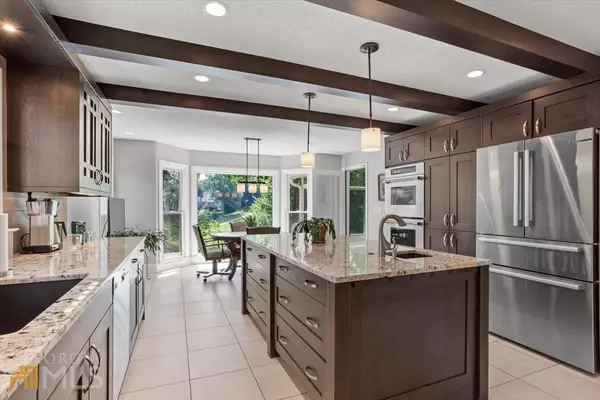$855,000
$850,000
0.6%For more information regarding the value of a property, please contact us for a free consultation.
5 Beds
4 Baths
4,136 SqFt
SOLD DATE : 09/09/2022
Key Details
Sold Price $855,000
Property Type Single Family Home
Sub Type Single Family Residence
Listing Status Sold
Purchase Type For Sale
Square Footage 4,136 sqft
Price per Sqft $206
Subdivision Willow Springs
MLS Listing ID 20065229
Sold Date 09/09/22
Style Traditional
Bedrooms 5
Full Baths 4
HOA Fees $500
HOA Y/N Yes
Originating Board Georgia MLS 2
Year Built 1982
Annual Tax Amount $5,448
Tax Year 2021
Lot Size 0.694 Acres
Acres 0.694
Lot Dimensions 30230.64
Property Description
WOW! This gorgeous HARD COAT stucco home features a light and bright floor plan and a backyard that you will have to see to believe! If you enjoy cooking, you will love this stunning kitchen with granite counters, a large island and double ovens. Truly an entertainer's dream! You will also discover a bedroom and full bathroom, fireside living room, separate dining room and spacious sunroom - all on the main level! Upstairs features 3 bedrooms and 2 full bathrooms including the oversized master suite showcasing a fireplace, huge walk-in closet, soaking tub and beautiful tiled shower, and an enormous laundry room, everyone will love! On the terrace level, you will find a 5th bedroom and 4th full bathroom in addition to another living area and workout room that overlooks the home's majestic outdoor oasis. Your jaw will drop when you see your very own saltwater pool and private patio with incredible golf course views and green area ideal for family activities. The 5-star amenities don't just stop at your house, the Country Club of Roswell has a wonderful aquatic center, golf course, tennis courts, renowned dining and much more! HURRY, this one won't last long!!
Location
State GA
County Fulton
Rooms
Basement Finished Bath, Daylight, Interior Entry, Exterior Entry, Finished, Full
Dining Room Seats 12+, Separate Room
Interior
Interior Features Entrance Foyer, Soaking Tub, Rear Stairs, Separate Shower, Walk-In Closet(s)
Heating Central
Cooling Ceiling Fan(s), Central Air
Flooring Hardwood, Tile, Carpet
Fireplaces Number 2
Fireplaces Type Family Room, Master Bedroom
Fireplace Yes
Appliance Cooktop, Dishwasher, Double Oven, Disposal, Microwave, Refrigerator
Laundry Upper Level
Exterior
Parking Features Attached, Garage Door Opener, Garage, Kitchen Level
Garage Spaces 2.0
Fence Back Yard, Wood
Pool In Ground, Heated, Salt Water
Community Features Clubhouse, Golf, Lake, Park, Fitness Center, Playground, Pool, Tennis Court(s)
Utilities Available Underground Utilities, Cable Available, Electricity Available, High Speed Internet, Natural Gas Available, Phone Available, Sewer Available, Water Available
View Y/N No
Roof Type Composition
Total Parking Spaces 2
Garage Yes
Private Pool Yes
Building
Lot Description Sloped, Other
Faces USE GPS
Sewer Public Sewer
Water Public
Structure Type Stucco
New Construction No
Schools
Elementary Schools Northwood
Middle Schools Haynes Bridge
High Schools Centennial
Others
HOA Fee Include Maintenance Grounds
Tax ID 12 276307610072
Security Features Smoke Detector(s)
Special Listing Condition Resale
Read Less Info
Want to know what your home might be worth? Contact us for a FREE valuation!

Our team is ready to help you sell your home for the highest possible price ASAP

© 2025 Georgia Multiple Listing Service. All Rights Reserved.
"My job is to find and attract mastery-based agents to the office, protect the culture, and make sure everyone is happy! "






