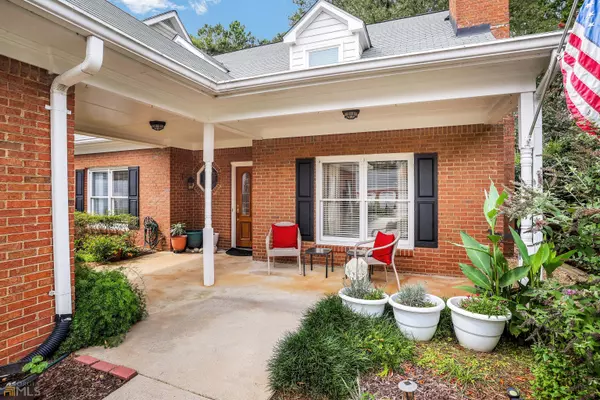$380,000
$424,900
10.6%For more information regarding the value of a property, please contact us for a free consultation.
3 Beds
2.5 Baths
2,251 SqFt
SOLD DATE : 09/16/2022
Key Details
Sold Price $380,000
Property Type Townhouse
Sub Type Townhouse
Listing Status Sold
Purchase Type For Sale
Square Footage 2,251 sqft
Price per Sqft $168
Subdivision Wedgewood Chase
MLS Listing ID 10084265
Sold Date 09/16/22
Style Brick Front,Traditional
Bedrooms 3
Full Baths 2
Half Baths 1
HOA Fees $4,800
HOA Y/N Yes
Originating Board Georgia MLS 2
Year Built 1990
Annual Tax Amount $1,301
Tax Year 2022
Lot Size 4,356 Sqft
Acres 0.1
Lot Dimensions 4356
Property Description
Highly desirable end unit townhouse in Peachtree Corners enclave dead end community. This 3 bedroom & 2.5 bathroom home with primary on the main features a large en-suite bathroom with separate shower & soaking tub. Upstairs you will find two bedrooms with a Jack & Jill bathroom. The home also boasts an eat in kitchen with a formal dining room and living room with a gas log fireplace. Enjoy a covered screened porch in the rear of the home & a hummingbird friendly courtyard by the primary suite. There is a two-car detached garage with covered breezeway and an additional attic for plenty of storage. At 2,251 sqft this home offers a lock & leave lifestyle as the HOA insures and maintains the structure and roof, paints exterior, pays the water usage and common areas mntc.
Location
State GA
County Gwinnett
Rooms
Other Rooms Garage(s)
Basement None
Dining Room Separate Room
Interior
Interior Features Master On Main Level, Walk-In Closet(s)
Heating Central, Natural Gas, Zoned
Cooling Ceiling Fan(s), Central Air, Zoned
Flooring Carpet, Hardwood, Tile
Fireplaces Number 1
Fireplaces Type Factory Built, Family Room, Gas Log, Gas Starter, Masonry
Fireplace Yes
Appliance Dishwasher, Disposal, Dryer, Gas Water Heater, Microwave, Refrigerator, Washer
Laundry In Hall
Exterior
Parking Features Detached, Garage, Garage Door Opener
Garage Spaces 2.0
Community Features Street Lights
Utilities Available Cable Available, Electricity Available, Natural Gas Available, Phone Available, Sewer Available, Underground Utilities, Water Available
View Y/N No
Roof Type Other
Total Parking Spaces 2
Garage Yes
Private Pool No
Building
Lot Description Private
Faces GPS will take you directly to the driveway parking.
Foundation Slab
Sewer Public Sewer
Water Public
Structure Type Concrete
New Construction No
Schools
Elementary Schools Peachtree
Middle Schools Pinckneyville
High Schools Norcross
Others
HOA Fee Include Maintenance Structure,Maintenance Grounds,Pest Control,Reserve Fund
Tax ID R6304E035
Security Features Carbon Monoxide Detector(s),Security System
Special Listing Condition Resale
Read Less Info
Want to know what your home might be worth? Contact us for a FREE valuation!

Our team is ready to help you sell your home for the highest possible price ASAP

© 2025 Georgia Multiple Listing Service. All Rights Reserved.
"My job is to find and attract mastery-based agents to the office, protect the culture, and make sure everyone is happy! "






