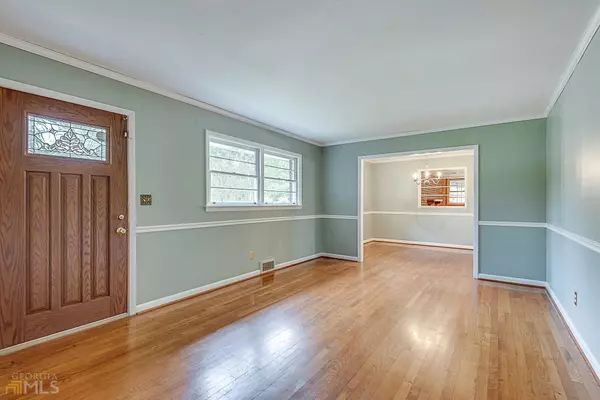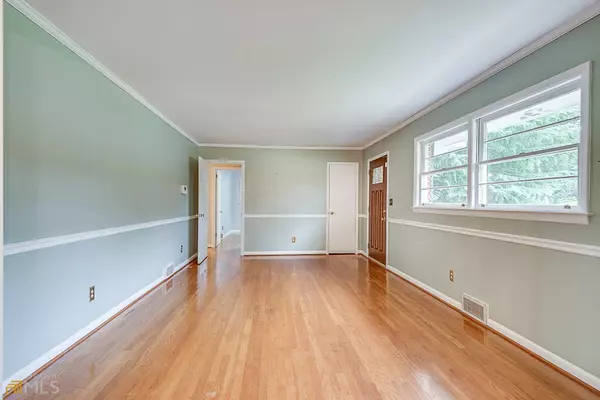$362,500
$362,500
For more information regarding the value of a property, please contact us for a free consultation.
3 Beds
1.5 Baths
1,530 SqFt
SOLD DATE : 09/15/2022
Key Details
Sold Price $362,500
Property Type Single Family Home
Sub Type Single Family Residence
Listing Status Sold
Purchase Type For Sale
Square Footage 1,530 sqft
Price per Sqft $236
Subdivision North Druid Woods
MLS Listing ID 10085405
Sold Date 09/15/22
Style Brick 4 Side,Ranch,Traditional
Bedrooms 3
Full Baths 1
Half Baths 1
HOA Y/N No
Originating Board Georgia MLS 2
Year Built 1957
Annual Tax Amount $3,227
Tax Year 2021
Lot Size 0.300 Acres
Acres 0.3
Lot Dimensions 13068
Property Description
Well-maintained all-brick ranch in the heart of Laurel Ridge waiting for a buyer to make it their own or an Well-maintained all-brick ranch in the heart of Laurel Ridge waiting for a buyer to make it their own or an investor looking to update a solid home. This classic floorplan has a closet in the hallway that makes for an easy conversion to a full bath in owner's suite. And in addition to the classic living and dining rooms, it also has a large family room with fireplace right off the open kitchen. Laundry connection in there is often moved to hallway or other locations in renovations of this neighborhood floor plan. All on a terrific level lot with a fenced backyard and powered workshop in a great neighborhood with sidewalks inside 285 near Emory and City of Decatur.
Location
State GA
County Dekalb
Rooms
Other Rooms Outbuilding
Basement Crawl Space
Dining Room Separate Room
Interior
Interior Features Bookcases, Master On Main Level
Heating Natural Gas
Cooling Ceiling Fan(s), Central Air
Flooring Hardwood, Vinyl
Fireplaces Number 1
Fireplaces Type Family Room, Gas Starter
Fireplace Yes
Appliance Gas Water Heater, Dishwasher
Laundry Common Area
Exterior
Parking Features Attached, Carport
Fence Back Yard, Chain Link
Community Features Sidewalks, Street Lights, Near Public Transport, Walk To Schools, Near Shopping
Utilities Available Cable Available, Electricity Available, Natural Gas Available, Phone Available, Sewer Available, Water Available
View Y/N No
Roof Type Composition
Private Pool No
Building
Lot Description Level, Private
Faces From N Druid Hills heading East, Left on Mistletoe Rd, Right on Mount Olive Dr, Left on Laurel Ridge Dr, House is on Right.
Foundation Block
Sewer Public Sewer
Water Public
Structure Type Brick
New Construction No
Schools
Elementary Schools Laurel Ridge
Middle Schools Druid Hills
High Schools Druid Hills
Others
HOA Fee Include None
Tax ID 18 115 01 036
Security Features Smoke Detector(s)
Acceptable Financing Cash, Conventional, FHA, VA Loan
Listing Terms Cash, Conventional, FHA, VA Loan
Special Listing Condition Resale
Read Less Info
Want to know what your home might be worth? Contact us for a FREE valuation!

Our team is ready to help you sell your home for the highest possible price ASAP

© 2025 Georgia Multiple Listing Service. All Rights Reserved.
"My job is to find and attract mastery-based agents to the office, protect the culture, and make sure everyone is happy! "






