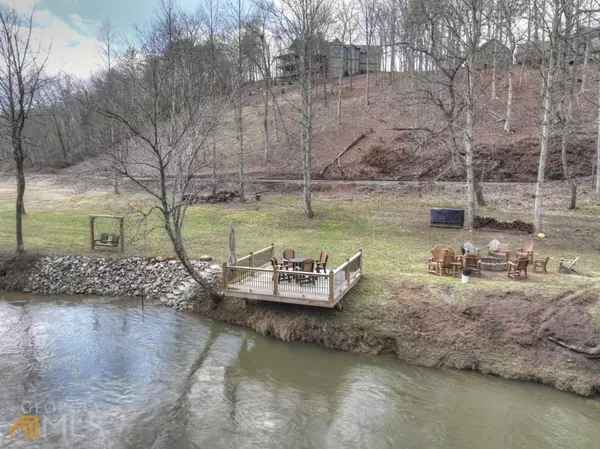$1,900,000
$1,999,999
5.0%For more information regarding the value of a property, please contact us for a free consultation.
6 Beds
4.5 Baths
5,708 SqFt
SOLD DATE : 09/19/2022
Key Details
Sold Price $1,900,000
Property Type Single Family Home
Sub Type Single Family Residence
Listing Status Sold
Purchase Type For Sale
Square Footage 5,708 sqft
Price per Sqft $332
Subdivision Misty River
MLS Listing ID 10025610
Sold Date 09/19/22
Style Country/Rustic,Craftsman
Bedrooms 6
Full Baths 4
Half Baths 1
HOA Fees $2,500
HOA Y/N Yes
Originating Board Georgia MLS 2
Year Built 2015
Annual Tax Amount $4,046
Tax Year 2020
Lot Size 5.840 Acres
Acres 5.84
Lot Dimensions 5.84
Property Description
With over 400 ft of Toccoa River frontage, year-round Mountain views, and 5700 sf of living space, this property will not disappoint.Quality build, functional design, high-end finishes, immaculate in its presentation.Primary & guest ensuites on the main, his & her offices with sliding barn doors, soaring stacked stone fireplaces in living room, FP in Primary, well-appointed kitchen. with 56 burner stainless gas cooktop, double wall oven and built in. microwave. Additional ensuite in lower level,4th BR, with 2 additional flex room/sleeping options.Expansive decks with partially enclosed grill area and outdoor stone fireplace.All with views of the River and mountains beyond.Plenty of storage.Large fire pit area. 3 car garage offers plenty of room for ATV that carries you down a community path to the river, dock, and stone steps for canoe/kayak put in. Enjoy the peaceful, private setting on 5.84 acres, only 4 homes in this community. Underground utilities. The property extends across the paved road down to the creek. Additional feature list available.
Location
State GA
County Fannin
Rooms
Basement Finished Bath, Daylight, Interior Entry, Exterior Entry, Finished, Full
Dining Room Separate Room
Interior
Interior Features Bookcases, Vaulted Ceiling(s), Beamed Ceilings, Soaking Tub, Separate Shower, Walk-In Closet(s), Wet Bar, Master On Main Level, Split Bedroom Plan
Heating Central, Heat Pump
Cooling Electric, Ceiling Fan(s), Central Air
Flooring Hardwood, Tile
Fireplaces Number 4
Fireplaces Type Basement, Family Room, Living Room, Master Bedroom, Outside, Gas Starter, Gas Log
Fireplace Yes
Appliance Tankless Water Heater, Dryer, Washer, Cooktop, Dishwasher, Microwave, Oven, Refrigerator, Stainless Steel Appliance(s)
Laundry In Basement, Mud Room
Exterior
Exterior Feature Balcony, Gas Grill, Sprinkler System, Dock
Parking Features Attached, Garage Door Opener, Garage, Side/Rear Entrance, Storage
Garage Spaces 3.0
Fence Wood
Community Features Gated
Utilities Available High Speed Internet, Propane
View Y/N Yes
View Mountain(s), River
Roof Type Composition
Total Parking Spaces 3
Garage Yes
Private Pool No
Building
Lot Description Level, Private, Sloped
Faces From Hwy 5/515 takes West first Street towards downtown Blue Ridge. At the traffic signal turn left on Mountain Street and then first left on Ada Street. Continue approx. 2.5 miles to a right on Cardinal Drive. Stay left past the metal building to the gate. No sign.
Sewer Septic Tank
Water Public
Structure Type Concrete
New Construction Yes
Schools
Elementary Schools Blue Ridge
Middle Schools Fannin County
High Schools Fannin County
Others
HOA Fee Include Maintenance Grounds,Private Roads,Water
Tax ID 0051 0952C
Security Features Security System,Carbon Monoxide Detector(s),Smoke Detector(s),Gated Community
Acceptable Financing Cash, Conventional
Listing Terms Cash, Conventional
Special Listing Condition Resale
Read Less Info
Want to know what your home might be worth? Contact us for a FREE valuation!

Our team is ready to help you sell your home for the highest possible price ASAP

© 2025 Georgia Multiple Listing Service. All Rights Reserved.
"My job is to find and attract mastery-based agents to the office, protect the culture, and make sure everyone is happy! "






