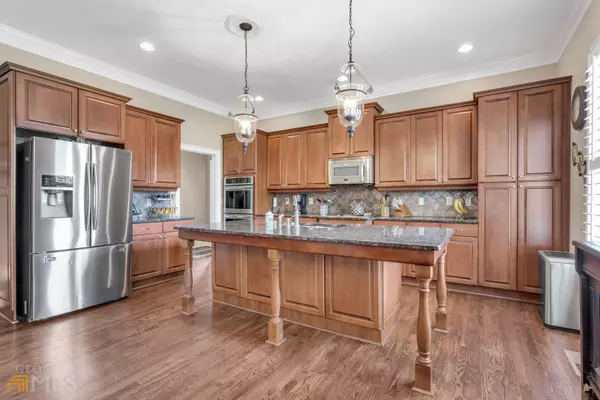$690,000
$714,900
3.5%For more information regarding the value of a property, please contact us for a free consultation.
4 Beds
4.5 Baths
4,113 SqFt
SOLD DATE : 09/16/2022
Key Details
Sold Price $690,000
Property Type Single Family Home
Sub Type Single Family Residence
Listing Status Sold
Purchase Type For Sale
Square Footage 4,113 sqft
Price per Sqft $167
Subdivision Covered Bridge Barnes Mill
MLS Listing ID 10045404
Sold Date 09/16/22
Style Craftsman
Bedrooms 4
Full Baths 4
Half Baths 1
HOA Fees $1,000
HOA Y/N Yes
Originating Board Georgia MLS 2
Year Built 2006
Annual Tax Amount $5,491
Tax Year 2021
Lot Size 0.520 Acres
Acres 0.52
Lot Dimensions 22651.2
Property Description
This custom 4 bedroom, 4.5 bath, one-of-kind floor plan, craftsman-style, built by Traton Home, on +-.52 acres, which is in the sought-after community of Barnes Mill, is now available for you to call home. It has an oversized kitchen layout that opens to the grand dining room, and family room. The private owneras suite is on the main floor with full bath, jacuzzi tub, and custom walk-in closet. The family room has a gas fireplace with custom built-ins and coffered ceilings. You will find the open entertaineras kitchen to be spacious with a full eat-in kitchen table, walk-in pantry, large island, double ovens, and stained cabinets. Access to large deck overlooks into an oversized fenced-in yard. Mudroom access leads from driveway to the kitchen. Screen porch includes sitting area with a grand fireplace. The second level features an oversized alcove with custom-built shelves, office area, and space for crafts/projects. You will also find three full-size bedrooms with each featuring custom walk-in closets and full bath. A full basement measuring +- 2200 sq. ft. that is stubbed for the bathroom, framed, and ready for your design. Finished 550 sq. ft. with wide plank wood flooring is the perfect exercise refuge or potential added family room. The updates include exterior/interior paint of the home, and resurfaced wood floors. Located off East-West Connector with access to all major shopping with direct community access to the Silver Comet Trail, community pool, tennis courts, playground/park, and clubhouse.
Location
State GA
County Cobb
Rooms
Basement Bath/Stubbed, Daylight
Dining Room Separate Room
Interior
Interior Features High Ceilings, Other
Heating Natural Gas
Cooling Central Air, Zoned
Flooring Hardwood
Fireplaces Number 1
Fireplaces Type Living Room, Outside, Factory Built, Gas Log
Fireplace Yes
Appliance Dishwasher, Double Oven, Microwave, Other, Refrigerator
Laundry Other
Exterior
Parking Features Garage
Community Features Clubhouse, Playground, Pool, Sidewalks, Street Lights, Tennis Court(s)
Utilities Available None
View Y/N No
Roof Type Other
Garage Yes
Private Pool No
Building
Lot Description Corner Lot
Faces GPS
Sewer Public Sewer
Water Public
Structure Type Other
New Construction No
Schools
Elementary Schools Russell
Middle Schools Floyd
High Schools South Cobb
Others
HOA Fee Include Maintenance Grounds
Tax ID 17004700140
Special Listing Condition Resale
Read Less Info
Want to know what your home might be worth? Contact us for a FREE valuation!

Our team is ready to help you sell your home for the highest possible price ASAP

© 2025 Georgia Multiple Listing Service. All Rights Reserved.
"My job is to find and attract mastery-based agents to the office, protect the culture, and make sure everyone is happy! "






