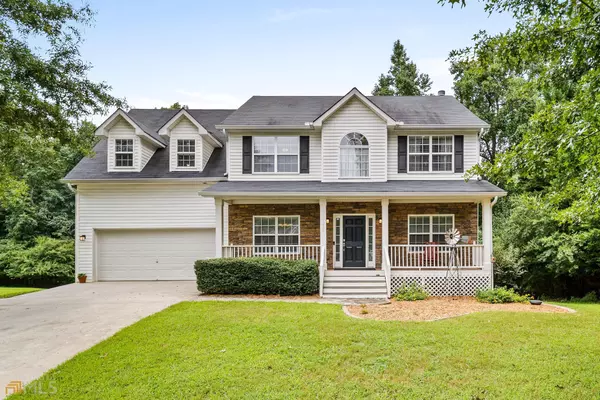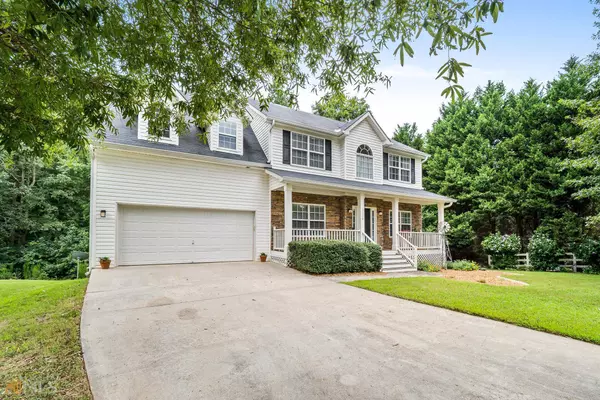$393,000
$399,900
1.7%For more information regarding the value of a property, please contact us for a free consultation.
5 Beds
2.5 Baths
2,711 SqFt
SOLD DATE : 09/30/2022
Key Details
Sold Price $393,000
Property Type Single Family Home
Sub Type Single Family Residence
Listing Status Sold
Purchase Type For Sale
Square Footage 2,711 sqft
Price per Sqft $144
Subdivision Thompson Place
MLS Listing ID 20063345
Sold Date 09/30/22
Style Traditional
Bedrooms 5
Full Baths 2
Half Baths 1
HOA Fees $200
HOA Y/N Yes
Originating Board Georgia MLS 2
Year Built 2002
Annual Tax Amount $3,991
Tax Year 2021
Lot Size 1.100 Acres
Acres 1.1
Lot Dimensions 1.1
Property Description
BACK ON MARKET!! Now is your Opportunity! Welcome Home to this Adorable property nestled on a quiet 1.10 acre Cul-de-Sac lot in the highly sought after UNION GROVE School District. Watch the kids play while you relax on your rocking chair front porch. This home features 5 Bedrooms and 2.5 baths with so much room to grow with an additional 1,300 sq ft FULL unfinished BASEMENT. On the main level, walk into your two-story foyer and into your cozy fire-side family room with open concept kitchen that includes a breakfast nook, breakfast bar, and a Butler's Pantry that leads you into the large formal Dining Room perfect for Entertaining and large family dinners. The 5th bedroom on the main level can be used as a private Office or Flex Space. There is also a nice sized laundry room and newly renovated half bath on the main level. Upstairs features 4 bedrooms and 2 Newly Renovated baths including the HUGE Owner's Suite with sitting area and double vanity Granite counter tops, custom oversized subway tile shower and a designer walk-in closet. Downstairs you will find a Huge Full Unfinished Daylight Basement that is fully stubbed for a Bathroom and leads outside with a separate entryway. The possibilities are endless in this home, with unlimited flex space for a theater room, home gym, office, workshop, game room, studio or anything you desire!! Has the potential for 4,000 finished square feet! Great Neighborhood with sidewalks, Great Schools, Close to Shopping and Interstates in both Henry and Rockdale!! It's what you have been looking for to call home!! This won't last long!!
Location
State GA
County Henry
Rooms
Other Rooms Workshop, Garage(s)
Basement Bath/Stubbed, Concrete, Daylight, Interior Entry, Exterior Entry, Full
Dining Room Seats 12+, Separate Room
Interior
Interior Features Double Vanity, Entrance Foyer, Rear Stairs, Separate Shower, Tile Bath, Walk-In Closet(s), Wet Bar, Roommate Plan
Heating Natural Gas, Central
Cooling Electric, Ceiling Fan(s), Central Air, Zoned, Dual
Flooring Hardwood, Tile, Carpet, Vinyl
Fireplaces Number 1
Fireplaces Type Family Room, Living Room, Factory Built, Gas Starter, Masonry
Fireplace Yes
Appliance Gas Water Heater, Cooktop, Dishwasher, Ice Maker, Microwave, Oven/Range (Combo), Refrigerator, Stainless Steel Appliance(s)
Laundry Common Area, In Kitchen
Exterior
Exterior Feature Balcony
Parking Features Attached, Garage Door Opener, Garage, Kitchen Level, Storage
Garage Spaces 2.0
Fence Back Yard, Other, Privacy
Community Features Sidewalks, Street Lights
Utilities Available Underground Utilities, Cable Available, Electricity Available, High Speed Internet, Natural Gas Available, Phone Available, Water Available
View Y/N Yes
View Seasonal View
Roof Type Composition
Total Parking Spaces 2
Garage Yes
Private Pool No
Building
Lot Description Cul-De-Sac, Level
Faces From The McDonough Square, travel Hwy 20 East for 2.5 miles, turn Left onto Kelleytown Rd, Left into Thompson Place subdivision, Left onto Edythe Ct, and 1230 Edythe Ct is on the right in Cul-de-sac.
Sewer Septic Tank
Water Public
Structure Type Concrete,Stone,Vinyl Siding
New Construction No
Schools
Elementary Schools Timber Ridge
Middle Schools Union Grove
High Schools Union Grove
Others
HOA Fee Include Other
Tax ID 135F01049000
Acceptable Financing Cash, Conventional, FHA, VA Loan
Listing Terms Cash, Conventional, FHA, VA Loan
Special Listing Condition Resale
Read Less Info
Want to know what your home might be worth? Contact us for a FREE valuation!

Our team is ready to help you sell your home for the highest possible price ASAP

© 2025 Georgia Multiple Listing Service. All Rights Reserved.
"My job is to find and attract mastery-based agents to the office, protect the culture, and make sure everyone is happy! "






