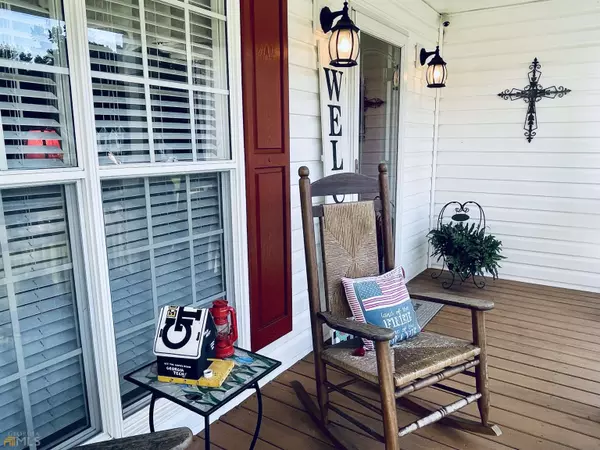$369,000
$369,000
For more information regarding the value of a property, please contact us for a free consultation.
4 Beds
3 Baths
3,364 SqFt
SOLD DATE : 10/31/2022
Key Details
Sold Price $369,000
Property Type Single Family Home
Sub Type Single Family Residence
Listing Status Sold
Purchase Type For Sale
Square Footage 3,364 sqft
Price per Sqft $109
Subdivision Lancaster
MLS Listing ID 20072997
Sold Date 10/31/22
Style Stone Frame,Craftsman,Ranch
Bedrooms 4
Full Baths 3
HOA Y/N No
Originating Board Georgia MLS 2
Year Built 2000
Annual Tax Amount $2,608
Tax Year 2021
Lot Size 0.520 Acres
Acres 0.52
Lot Dimensions 22651.2
Property Description
Be the first to see this beautiful, raised ranch on a finished basement with an inviting rocking chair front porch that you'll want to sit about & waive to your neighbors. This home features 4 bedrooms & 3 full baths. A semi-open concept floor plan with lots of natural light. An eat in kitchen with a breakfast bar as well as a separate dining room w/a trey ceiling. Double vanities with upgraded oversized walk-in showers. Vaulted family room that leads out to a gorgeous screened-in back porch, then steps out onto an additional spacious sun deck that overlooks the pool and manicured back yard that's fenced in w/a storage building. All of which has plenty of space for entertaining family and friends. Make your way from the front foyer downstairs to the fully finished basement that features a 4th bedroom & 3rd full bath. There's also an additional family/game room and separate foyer area that leads out into the 2-car garage. All major mechanics of the home are under transferrable maintenance & warranties. Roof, HVAC and water heater. The home is under a termite bond which is also transferrable. Shown by appointment only. Please contact the listing agent, Terrie Vann @ 770-318-2977.
Location
State GA
County Paulding
Rooms
Basement Finished Bath, Daylight, Interior Entry, Exterior Entry, Finished, Full
Dining Room Separate Room
Interior
Interior Features Tray Ceiling(s), Vaulted Ceiling(s), High Ceilings, Double Vanity, Separate Shower, Walk-In Closet(s), In-Law Floorplan, Master On Main Level
Heating Natural Gas, Central
Cooling Electric, Ceiling Fan(s), Central Air, Dual
Flooring Hardwood, Tile, Carpet, Other
Fireplaces Number 1
Fireplace Yes
Appliance Electric Water Heater, Dishwasher, Ice Maker, Microwave, Oven/Range (Combo), Refrigerator
Laundry In Kitchen
Exterior
Parking Features Garage Door Opener, Garage, Side/Rear Entrance
Fence Back Yard, Fenced, Privacy
Community Features None
Utilities Available Underground Utilities, Cable Available, Electricity Available, High Speed Internet, Natural Gas Available, Phone Available, Water Available
View Y/N No
Roof Type Other
Garage Yes
Private Pool No
Building
Lot Description Level, Private, Sloped
Faces Use GPS for best directions.
Sewer Septic Tank
Water Public
Structure Type Stone,Vinyl Siding
New Construction No
Schools
Elementary Schools Nebo
Middle Schools South Paulding
High Schools Paulding County
Others
HOA Fee Include None
Tax ID 45271
Special Listing Condition Resale
Read Less Info
Want to know what your home might be worth? Contact us for a FREE valuation!

Our team is ready to help you sell your home for the highest possible price ASAP

© 2025 Georgia Multiple Listing Service. All Rights Reserved.
"My job is to find and attract mastery-based agents to the office, protect the culture, and make sure everyone is happy! "






