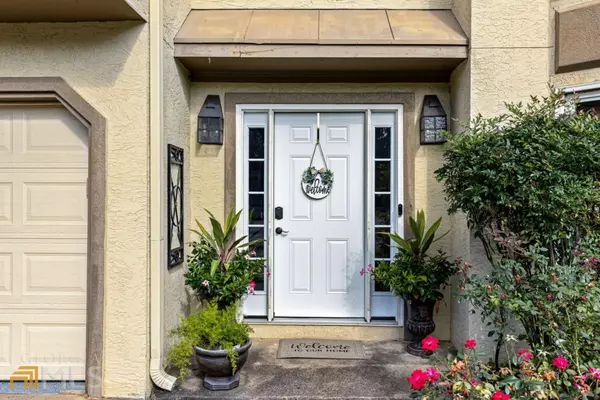$370,000
$369,000
0.3%For more information regarding the value of a property, please contact us for a free consultation.
4 Beds
2.5 Baths
1,828 SqFt
SOLD DATE : 11/01/2022
Key Details
Sold Price $370,000
Property Type Single Family Home
Sub Type Single Family Residence
Listing Status Sold
Purchase Type For Sale
Square Footage 1,828 sqft
Price per Sqft $202
Subdivision Oxford Manor
MLS Listing ID 10088003
Sold Date 11/01/22
Style Traditional
Bedrooms 4
Full Baths 2
Half Baths 1
HOA Fees $360
HOA Y/N Yes
Originating Board Georgia MLS 2
Year Built 1994
Annual Tax Amount $2,377
Tax Year 2021
Lot Size 0.453 Acres
Acres 0.453
Lot Dimensions 19732.68
Property Description
Here it is! The perfect home your family has been looking for! Welcome to this beautiful, well-maintained 4 bedroom / 2.5 bathroom home bursting with character and charm! Situated on a cul-de-sac in a desirable East Cobb area with great schools and plenty of shopping & dining! NEW front windows! This stunning home welcomes you with hardwood floors and a traditional style! The kitchen boasts white cabinets, stone counters, a breakfast nook off of the kitchen, and a separate dining room! Entertain in the fireside family room! The master suite boasts hardwood floors, a vaulted ceiling, his and her vanities with plenty of cabinet space, a whirlpool tub, and a separate shower. The master bathroom was remodeled in 2019. Three lovely secondary bedrooms share a private bathroom. The oversized deck is great for grilling out and entertaining guests with a spacious backyard. Affordable neighborhood amenities include swim, tennis, and playground at just $360 annually. Easy and pleasant show, don't miss out on this one, it's sure to go fast!
Location
State GA
County Cobb
Rooms
Basement None
Dining Room Separate Room
Interior
Interior Features Vaulted Ceiling(s), Other, Walk-In Closet(s), Split Bedroom Plan
Heating Natural Gas, Central
Cooling Ceiling Fan(s), Central Air
Flooring Hardwood, Tile, Carpet
Fireplaces Number 1
Fireplaces Type Family Room
Fireplace Yes
Appliance Dishwasher, Double Oven, Microwave
Laundry Laundry Closet, Upper Level
Exterior
Parking Features Attached, Garage Door Opener, Garage, Kitchen Level
Community Features Playground, Pool, Street Lights, Tennis Court(s), Walk To Schools, Near Shopping
Utilities Available Cable Available, Electricity Available, High Speed Internet, Natural Gas Available, Phone Available, Sewer Available, Water Available
View Y/N No
Roof Type Composition
Garage Yes
Private Pool No
Building
Lot Description Level
Faces I-75 N to exit 267A toward GA-5/N Canton Rd. Merge onto Canton Rd Conn NE. Merge onto Canton Rd. Sligh right onto Jamerson Rd. Turn left onto Deen Rd. Turn right onto Rodrick Dr. Turn right onto Rodrick Trail. House will be straight ahead in the cul-de-sac.
Foundation Slab
Sewer Public Sewer
Water Public
Structure Type Stucco,Wood Siding
New Construction No
Schools
Elementary Schools Keheley
Middle Schools Mccleskey
High Schools Kell
Others
HOA Fee Include Maintenance Grounds,Swimming,Tennis
Tax ID 16001400180
Security Features Carbon Monoxide Detector(s)
Special Listing Condition Resale
Read Less Info
Want to know what your home might be worth? Contact us for a FREE valuation!

Our team is ready to help you sell your home for the highest possible price ASAP

© 2025 Georgia Multiple Listing Service. All Rights Reserved.
"My job is to find and attract mastery-based agents to the office, protect the culture, and make sure everyone is happy! "






