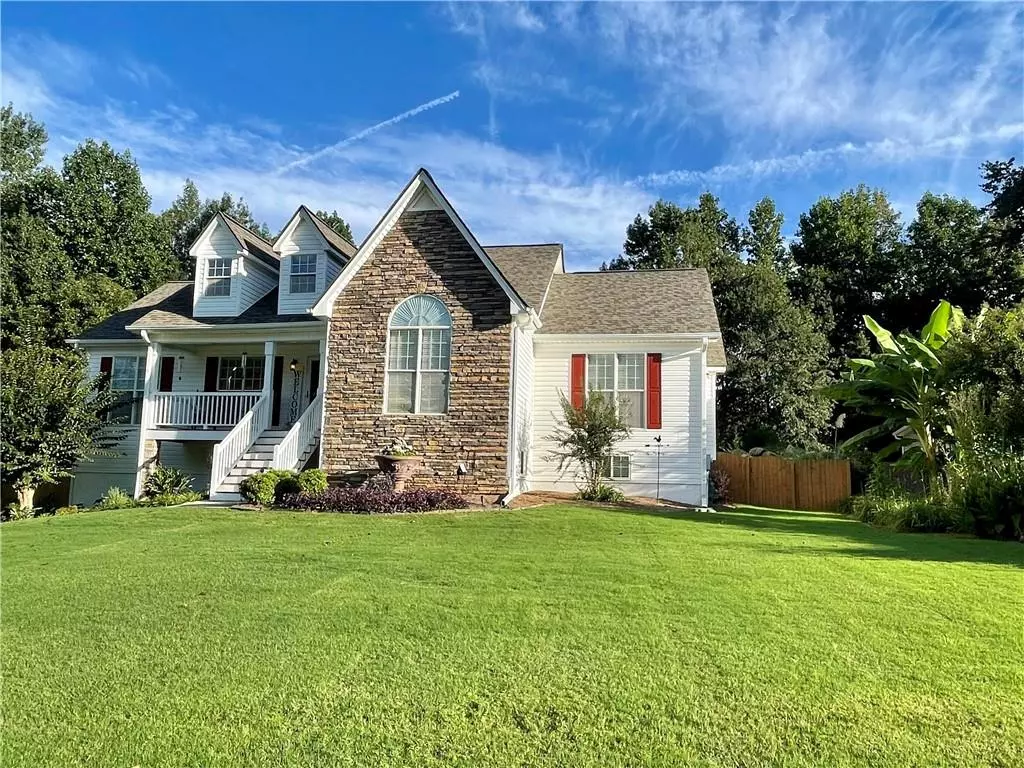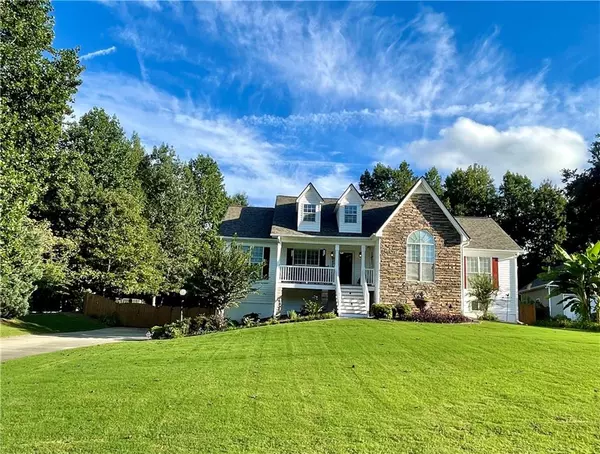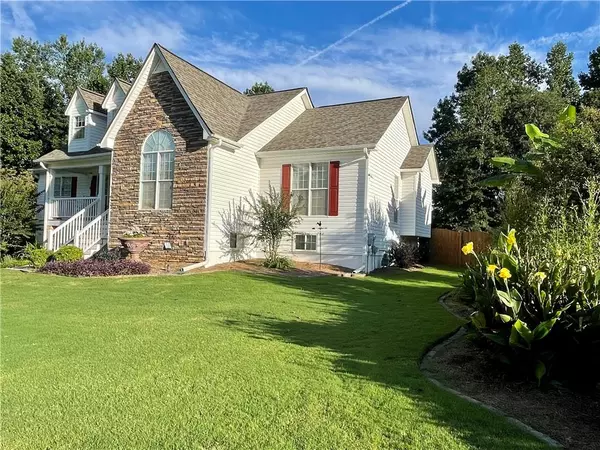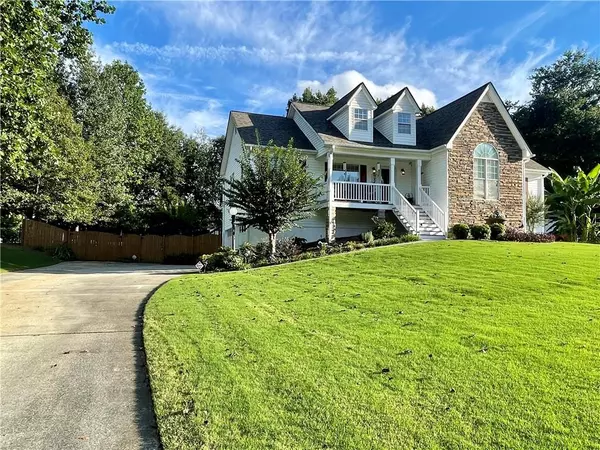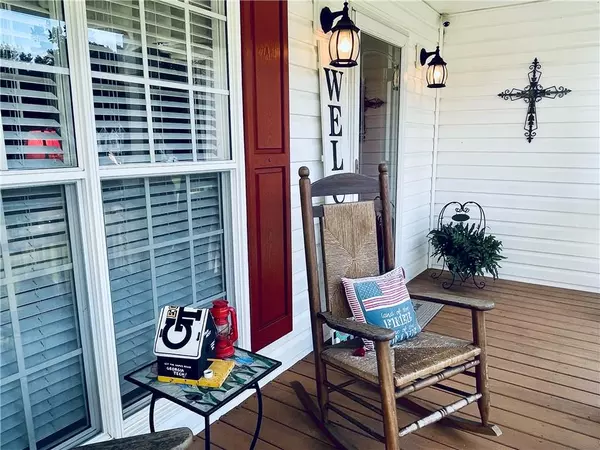$369,000
$369,000
For more information regarding the value of a property, please contact us for a free consultation.
4 Beds
3 Baths
1,693 SqFt
SOLD DATE : 10/31/2022
Key Details
Sold Price $369,000
Property Type Single Family Home
Sub Type Single Family Residence
Listing Status Sold
Purchase Type For Sale
Square Footage 1,693 sqft
Price per Sqft $217
Subdivision Lancaster
MLS Listing ID 7113059
Sold Date 10/31/22
Style Country, Craftsman
Bedrooms 4
Full Baths 3
Construction Status Resale
HOA Y/N No
Year Built 2000
Annual Tax Amount $1,654
Tax Year 2021
Lot Size 0.520 Acres
Acres 0.52
Property Description
Be the first to see this beautiful, raised ranch on a finished basement with an inviting rocking chair front porch that you'll want to sit about & waive to your neighbors. This home features 4 bedrooms & 3 full baths. A semi-open concept floor plan with lots of natural light. An eat in kitchen with a breakfast bar as well as a separate dining room w/a trey ceiling. Double vanities with upgraded oversized walk-in showers. Vaulted family room that leads out to a gorgeous screened-in back porch, then steps out onto an additional spacious sun deck that overlooks the pool and manicured back yard that's fenced in w/a storage building. All of which has plenty of space for entertaining family and friends. Make your way from the front foyer downstairs to the fully finished basement that features a 4th bedroom & 3rd full bath. There's also an additional family/game room and separate foyer area that leads out into the 2-car garage. All major mechanics of the home are under transferrable maintenance & warranties. Roof, HVAC and water heater. The home is under a termite bond which is also transferrable. Sq. Ft. does not include the finished basement. Shown by appointment only.
Location
State GA
County Paulding
Lake Name None
Rooms
Bedroom Description Master on Main
Other Rooms Outbuilding
Basement Daylight, Exterior Entry, Finished, Finished Bath, Full, Interior Entry
Main Level Bedrooms 3
Dining Room Separate Dining Room
Interior
Interior Features Disappearing Attic Stairs, Double Vanity, Entrance Foyer, High Speed Internet, Tray Ceiling(s), Vaulted Ceiling(s), Walk-In Closet(s)
Heating Central, Natural Gas, Zoned
Cooling Ceiling Fan(s), Central Air, Zoned
Flooring Hardwood, Other
Fireplaces Number 1
Fireplaces Type Gas Starter
Window Features Double Pane Windows, Insulated Windows
Appliance Dishwasher, Gas Range, Gas Water Heater, Microwave, Refrigerator
Laundry In Kitchen
Exterior
Exterior Feature Private Yard, Rear Stairs
Parking Features Garage, Garage Door Opener, Garage Faces Side, Level Driveway, Storage
Garage Spaces 2.0
Fence Back Yard, Fenced, Privacy, Wood
Pool Above Ground
Community Features None
Utilities Available Cable Available, Electricity Available, Natural Gas Available, Phone Available, Underground Utilities, Water Available
Waterfront Description None
View Pool, Trees/Woods
Roof Type Ridge Vents, Shingle
Street Surface Asphalt, Paved
Accessibility None
Handicap Access None
Porch Covered, Deck, Front Porch, Rear Porch, Screened
Total Parking Spaces 2
Private Pool true
Building
Lot Description Back Yard, Front Yard, Landscaped, Level, Private, Wooded
Story Two
Foundation Block, Concrete Perimeter
Sewer Septic Tank
Water Public
Architectural Style Country, Craftsman
Level or Stories Two
Structure Type Stone, Vinyl Siding
New Construction No
Construction Status Resale
Schools
Elementary Schools Nebo
Middle Schools South Paulding
High Schools Paulding County
Others
Senior Community no
Restrictions false
Tax ID 045271
Special Listing Condition None
Read Less Info
Want to know what your home might be worth? Contact us for a FREE valuation!

Our team is ready to help you sell your home for the highest possible price ASAP

Bought with Maximum One Realty Greater ATL.
"My job is to find and attract mastery-based agents to the office, protect the culture, and make sure everyone is happy! "

