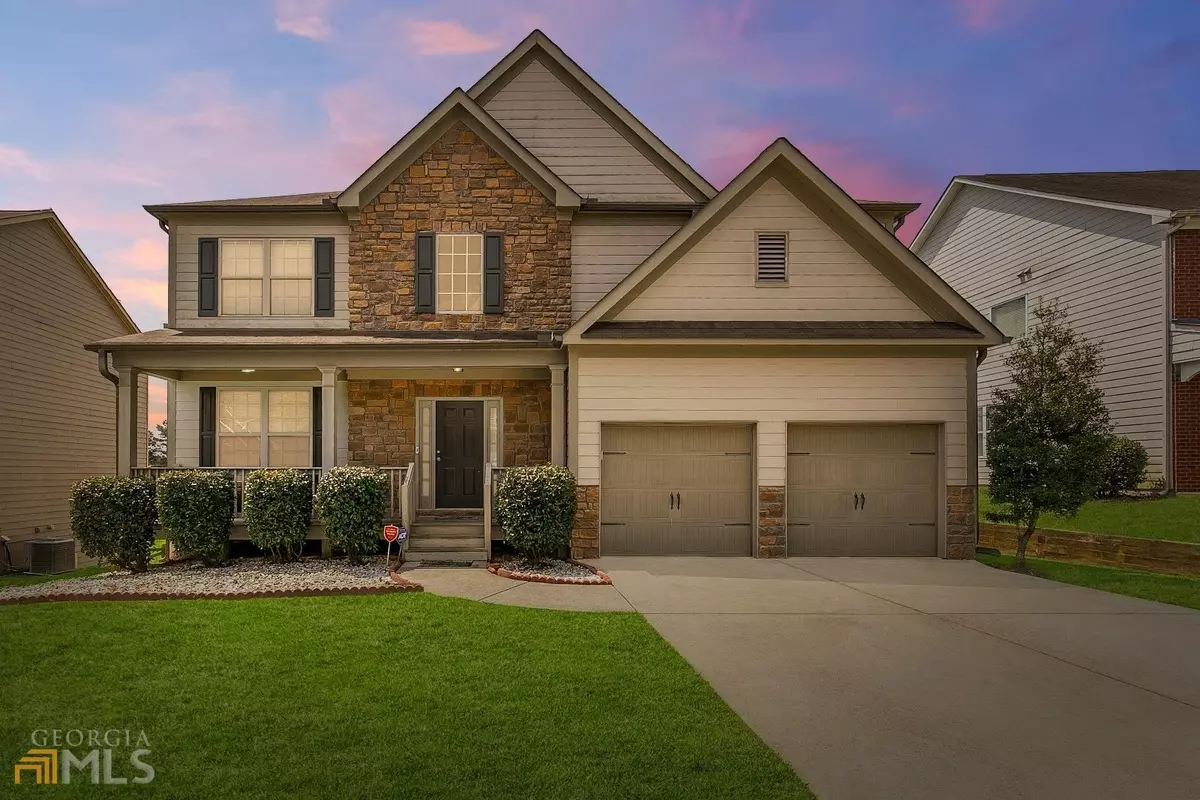$385,000
$385,000
For more information regarding the value of a property, please contact us for a free consultation.
5 Beds
3.5 Baths
3,472 SqFt
SOLD DATE : 11/04/2022
Key Details
Sold Price $385,000
Property Type Single Family Home
Sub Type Single Family Residence
Listing Status Sold
Purchase Type For Sale
Square Footage 3,472 sqft
Price per Sqft $110
Subdivision Oakley Township
MLS Listing ID 20056588
Sold Date 11/04/22
Style Craftsman,Traditional
Bedrooms 5
Full Baths 3
Half Baths 1
HOA Fees $525
HOA Y/N Yes
Originating Board Georgia MLS 2
Year Built 2011
Annual Tax Amount $3,186
Tax Year 2021
Lot Size 7,448 Sqft
Acres 0.171
Lot Dimensions 7448.76
Property Description
BEAUTIFUL 5 BEDROOMS 3.5 BATHS ON A FULL FINISHED BASEMENT. GRANITE COUNTER TOPS AND STAINLESS STEEL APPLIANCES REALLY HIGHLIGHTING THE SPACIOUS KITCHEN. HARDWOOD FLOORS THROUGHOUT THE MAIN LEVEL OF THIS OPEN CONCEPT HOME. LAUNDRY ROOM LOCATED UPSTAIRS FOR CONVENIENCE. WONDERFUL COMMUNITY WITH PLENTY OF AMENITIES.
Location
State GA
County Fulton
Rooms
Basement Finished Bath, Daylight, Interior Entry, Exterior Entry, Finished, Full
Dining Room Separate Room
Interior
Interior Features Tray Ceiling(s), Soaking Tub, Other, Separate Shower, Walk-In Closet(s)
Heating Central
Cooling Ceiling Fan(s), Central Air
Flooring Hardwood, Carpet, Laminate
Fireplaces Number 1
Fireplaces Type Family Room
Fireplace Yes
Appliance Dishwasher, Microwave, Refrigerator
Laundry In Hall, Upper Level
Exterior
Parking Features Attached, Garage Door Opener, Garage
Garage Spaces 2.0
Community Features Clubhouse, Playground, Pool, Sidewalks, Street Lights, Tennis Court(s), Near Public Transport, Near Shopping
Utilities Available Underground Utilities, Cable Available, Sewer Connected, Electricity Available, High Speed Internet, Other, Phone Available, Sewer Available, Water Available
View Y/N No
Roof Type Composition
Total Parking Spaces 2
Garage Yes
Private Pool No
Building
Lot Description None
Faces TAKE I-85 SOUTH TO EXIT 64. MAKE LEFT AT LIGHT. THEN MAKE RIGHT AT SECOND LIGHT (OAKLEY INDUSTRIAL RD). DRIVE 0.5 MILES TO FAYETTEVILLE ROAD, MAKE LEFT. DRIVE 0.25 MILES AND COMMUNITY ENTERANCE ON THE LEFT.
Foundation Slab
Sewer Public Sewer
Water Public
Structure Type Concrete
New Construction No
Schools
Elementary Schools Oakley
Middle Schools Bear Creek
High Schools Creekside
Others
HOA Fee Include Facilities Fee,Management Fee,Other,Swimming,Tennis
Tax ID 09F120000423476
Security Features Security System,Smoke Detector(s)
Acceptable Financing Cash, Conventional, FHA, Georgia Housing and Finance Authority, VA Loan
Listing Terms Cash, Conventional, FHA, Georgia Housing and Finance Authority, VA Loan
Special Listing Condition Resale
Read Less Info
Want to know what your home might be worth? Contact us for a FREE valuation!

Our team is ready to help you sell your home for the highest possible price ASAP

© 2025 Georgia Multiple Listing Service. All Rights Reserved.
"My job is to find and attract mastery-based agents to the office, protect the culture, and make sure everyone is happy! "






