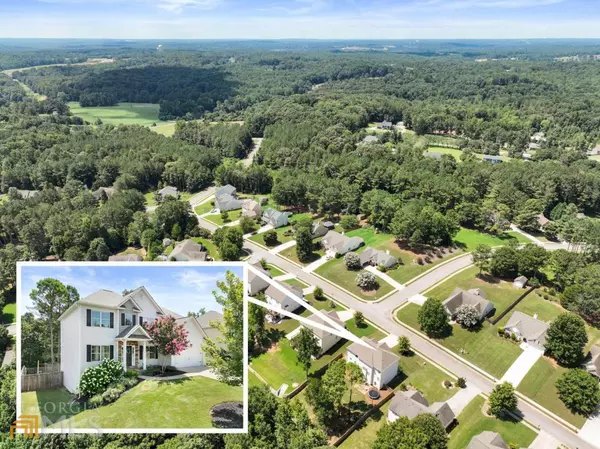$435,000
$439,000
0.9%For more information regarding the value of a property, please contact us for a free consultation.
5 Beds
3 Baths
1.55 Acres Lot
SOLD DATE : 11/08/2022
Key Details
Sold Price $435,000
Property Type Single Family Home
Sub Type Single Family Residence
Listing Status Sold
Purchase Type For Sale
Subdivision White Horse
MLS Listing ID 10076539
Sold Date 11/08/22
Style Traditional
Bedrooms 5
Full Baths 3
HOA Fees $200
HOA Y/N Yes
Originating Board Georgia MLS 2
Year Built 2016
Annual Tax Amount $3,930
Tax Year 2021
Lot Size 1.550 Acres
Acres 1.55
Lot Dimensions 1.55
Property Description
Impeccable Braselton Residence in desirable Cherokee Bluff school district! Two-story spacious floor plan features 5BD 3BA on full basement sited on 1.55 acres. Classic open design is welcoming & hosts formal dining room & living room study. Bright kitchen is ideal for entertaining & features designer 42" cabinetry, dazzling granite, subway tile & stainless appliances. Enjoy casual dining in the breakfast area or at the center island, open to the adjoining fireside family room. Great room with custom bookshelves & stacked stone fireplace. Guest retreat on main floor offers privacy. Upper level boasts expansive master retreat with sitting area. Spa tile bath features soaker tub, separate shower, dual granite vanities with stylish vessel sinks & voluminous master closet. Oversized laundry room is conveniently located on upper level & offers ample organizational storage. Three additional bedrooms & full bath complete the upper floor plan. Lustrous hardwood floors & arched entry ways area just a few of the impressive upgrades. Large deck overlooks the private, fenced backyard with above-ground pool. White Horse is a tranquil setting yet just minutes within I-85, highly acclaimed Northeast Georgia Medical Center, schools, shopping & professional services. Exceptional residence boasts timeless tradition and modern elegance.
Location
State GA
County Hall
Rooms
Basement Daylight, Interior Entry, Exterior Entry, Full
Dining Room Separate Room
Interior
Interior Features Bookcases, High Ceilings, Soaking Tub, Separate Shower, Tile Bath
Heating Electric
Cooling Ceiling Fan(s), Central Air
Flooring Hardwood, Tile, Carpet
Fireplaces Number 1
Fireplaces Type Family Room, Factory Built, Gas Starter, Gas Log
Fireplace Yes
Appliance Electric Water Heater, Dishwasher, Microwave, Oven/Range (Combo), Stainless Steel Appliance(s)
Laundry Upper Level
Exterior
Parking Features Attached, Garage Door Opener, Garage, Kitchen Level
Garage Spaces 2.0
Fence Back Yard, Wood
Pool Above Ground
Community Features Sidewalks, Street Lights
Utilities Available Underground Utilities
View Y/N No
Roof Type Composition
Total Parking Spaces 2
Garage Yes
Private Pool Yes
Building
Lot Description Private, Sloped
Faces I-85 to Exit 129 (HWY 53) West. Right on JJ Lott Road; Left on Ellison Farm Rd; Right onto White Horse Drive; Home on the Right. Or from I-985, East on (Highway 53); Left on Tanners Mill Road; Right onto Ellison Farm Rd; Left onto White Horse Dr.
Sewer Septic Tank
Water Public
Structure Type Stone,Vinyl Siding
New Construction No
Schools
Elementary Schools Chestnut Mountain
Middle Schools Cherokee Bluff
High Schools Cherokee Bluff
Others
HOA Fee Include Maintenance Grounds,Management Fee
Tax ID 150026C00047
Security Features Security System,Smoke Detector(s)
Acceptable Financing Cash, Conventional, FHA, VA Loan
Listing Terms Cash, Conventional, FHA, VA Loan
Special Listing Condition Resale
Read Less Info
Want to know what your home might be worth? Contact us for a FREE valuation!

Our team is ready to help you sell your home for the highest possible price ASAP

© 2025 Georgia Multiple Listing Service. All Rights Reserved.
"My job is to find and attract mastery-based agents to the office, protect the culture, and make sure everyone is happy! "






