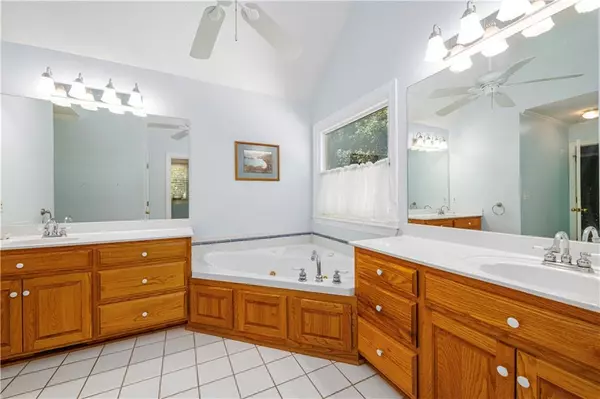$385,000
$399,900
3.7%For more information regarding the value of a property, please contact us for a free consultation.
3 Beds
2.5 Baths
1,750 SqFt
SOLD DATE : 11/08/2022
Key Details
Sold Price $385,000
Property Type Single Family Home
Sub Type Single Family Residence
Listing Status Sold
Purchase Type For Sale
Square Footage 1,750 sqft
Price per Sqft $220
Subdivision Keys Crossing
MLS Listing ID 7122337
Sold Date 11/08/22
Style Ranch, Traditional
Bedrooms 3
Full Baths 2
Half Baths 1
Construction Status Resale
HOA Y/N No
Year Built 1996
Annual Tax Amount $981
Tax Year 2021
Lot Size 0.920 Acres
Acres 0.92
Property Description
Idyllic 3BR/2.5BA ranch on a partially finished basement is a must-see! Picturesque and private lot at the end of a cull-de-sac and surrounded by mature trees. The vaulted living room features a brick hearth and built-ins. Kitchen offers fantastic cabinet space, granite counters, and tile backsplash. Primary suite includes double-trey ceiling and spacious bathroom with double vanities, soaking tub, and separate glass-doored shower. Partially finished basement outfitted with electrical, half-bath, and single garage door, perfect for a workshop or room to spread out hobbies! Enjoy the private backyard on the large deck off of the main level or on the paver patio on the terrace level. Don't miss the additional parking area with an electrical outlet on the right side of the house. Located near Historic Downtown Braselton, filled with must-visit shops and eateries and a short drive away from Chateau Elan Winery and Resort for luxurious outings. Easy access to I-85 for convenient trips to Atlanta or Mall of Georgia amenities.
Location
State GA
County Jackson
Lake Name None
Rooms
Bedroom Description Master on Main, Split Bedroom Plan
Other Rooms None
Basement Boat Door, Daylight, Exterior Entry, Finished Bath, Full, Interior Entry
Main Level Bedrooms 3
Dining Room Separate Dining Room
Interior
Interior Features Cathedral Ceiling(s), Double Vanity, Entrance Foyer, His and Hers Closets, Tray Ceiling(s), Walk-In Closet(s)
Heating Central, Electric, Forced Air
Cooling Ceiling Fan(s), Central Air
Flooring Vinyl
Fireplaces Number 1
Fireplaces Type Factory Built, Family Room
Window Features Double Pane Windows
Appliance Dishwasher, Electric Range, Electric Water Heater, Microwave
Laundry In Hall, Main Level
Exterior
Exterior Feature Private Front Entry, Private Rear Entry, Private Yard
Parking Features Attached, Garage, Garage Faces Front
Garage Spaces 2.0
Fence None
Pool None
Community Features None
Utilities Available Electricity Available, Underground Utilities, Water Available
Waterfront Description None
View Other
Roof Type Composition
Street Surface Asphalt
Accessibility None
Handicap Access None
Porch Deck
Total Parking Spaces 2
Building
Lot Description Back Yard, Cul-De-Sac, Front Yard
Story One
Foundation Concrete Perimeter
Sewer Septic Tank
Water Public
Architectural Style Ranch, Traditional
Level or Stories One
Structure Type Vinyl Siding
New Construction No
Construction Status Resale
Schools
Elementary Schools West Jackson
Middle Schools West Jackson
High Schools Jackson - Other
Others
Senior Community no
Restrictions false
Tax ID 119 014W
Special Listing Condition None
Read Less Info
Want to know what your home might be worth? Contact us for a FREE valuation!

Our team is ready to help you sell your home for the highest possible price ASAP

Bought with Keller Williams Realty Community Partners
"My job is to find and attract mastery-based agents to the office, protect the culture, and make sure everyone is happy! "






