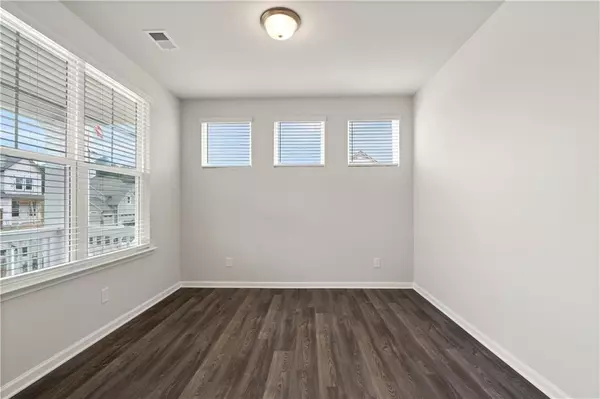$590,000
$626,478
5.8%For more information regarding the value of a property, please contact us for a free consultation.
5 Beds
4.5 Baths
3,330 SqFt
SOLD DATE : 11/10/2022
Key Details
Sold Price $590,000
Property Type Single Family Home
Sub Type Single Family Residence
Listing Status Sold
Purchase Type For Sale
Square Footage 3,330 sqft
Price per Sqft $177
Subdivision Reverie At East Lake
MLS Listing ID 7056750
Sold Date 11/10/22
Style Craftsman
Bedrooms 5
Full Baths 4
Half Baths 1
Construction Status New Construction
HOA Fees $750
HOA Y/N Yes
Year Built 2022
Tax Year 2022
Lot Size 0.380 Acres
Acres 0.38
Property Description
Behind the Danbury's gorgeous exterior lies a massive layout, boasting 5 bedrooms and 4.5 baths, as well as, a second floor owner's suite with a huge adjoining sitting room. The gourmet kitchen's expansive quartz countertops and convenient sit-in island will make you want to cook all your meals at home. This specific home has been outfitted with premium options, like a loft, deluxe bath and beautiful French doors. On top of this, the owner's suite showcases a luxurious bath and large walk-in closets for plenty of storage space, perfect for any homeowner.
*** All photos are stock photos***
Location
State GA
County Henry
Lake Name None
Rooms
Bedroom Description Oversized Master, Sitting Room
Other Rooms None
Basement Full, Unfinished
Main Level Bedrooms 1
Dining Room Separate Dining Room
Interior
Interior Features Double Vanity, Entrance Foyer, High Ceilings 9 ft Main, Walk-In Closet(s)
Heating Central, Electric, Natural Gas
Cooling Ceiling Fan(s), Central Air, Window Unit(s)
Flooring Carpet, Vinyl
Fireplaces Number 1
Fireplaces Type Great Room
Window Features Double Pane Windows, Insulated Windows
Appliance Dishwasher, Disposal, Gas Cooktop, Gas Oven, Gas Range, Microwave, Range Hood
Laundry Laundry Room
Exterior
Parking Features Driveway, Garage, Garage Door Opener, Garage Faces Front
Garage Spaces 2.0
Fence None
Pool None
Community Features Fishing
Utilities Available Cable Available, Electricity Available, Natural Gas Available, Phone Available, Sewer Available, Underground Utilities, Water Available
Waterfront Description None
View Other
Roof Type Shingle
Street Surface Asphalt
Accessibility None
Handicap Access None
Porch Deck
Total Parking Spaces 2
Building
Lot Description Back Yard, Cul-De-Sac, Landscaped
Story Three Or More
Foundation Slab
Sewer Public Sewer
Water Public
Architectural Style Craftsman
Level or Stories Three Or More
Structure Type HardiPlank Type
New Construction No
Construction Status New Construction
Schools
Elementary Schools East Lake - Henry
Middle Schools Union Grove
High Schools Union Grove
Others
Senior Community no
Restrictions false
Tax ID 103L01011000
Special Listing Condition None
Read Less Info
Want to know what your home might be worth? Contact us for a FREE valuation!

Our team is ready to help you sell your home for the highest possible price ASAP

Bought with Southern Classic Realtors
"My job is to find and attract mastery-based agents to the office, protect the culture, and make sure everyone is happy! "






