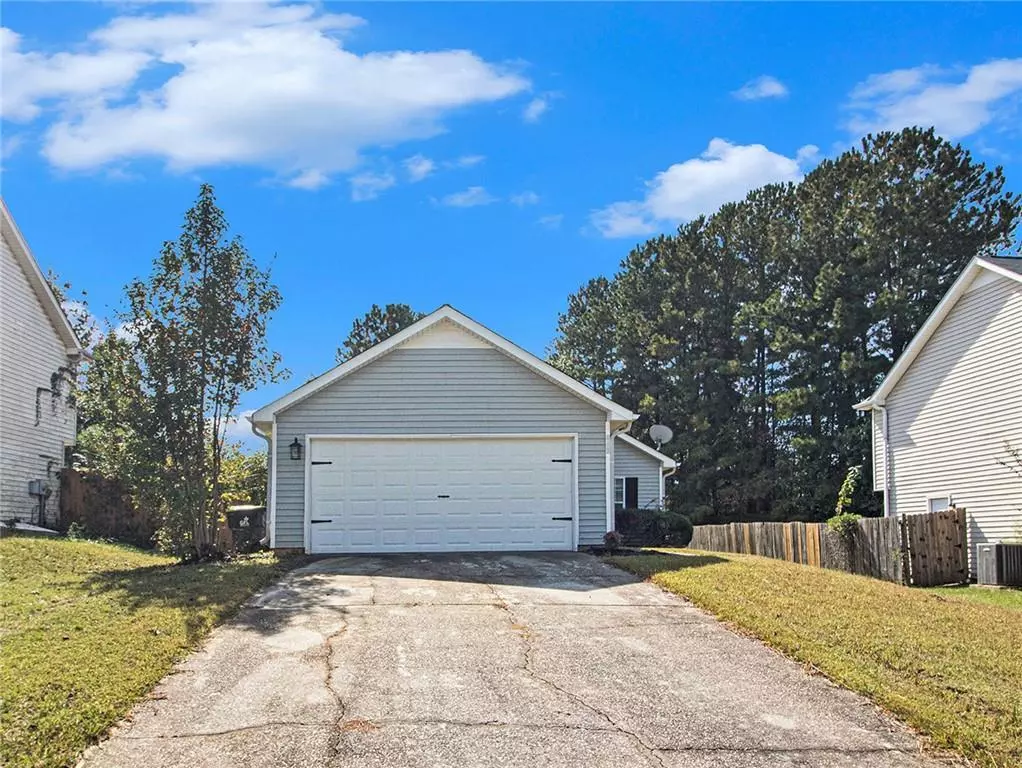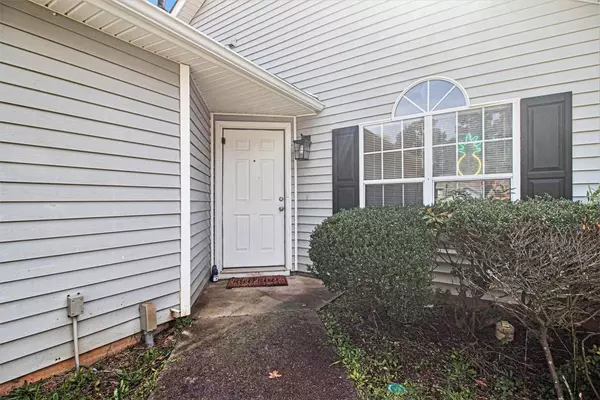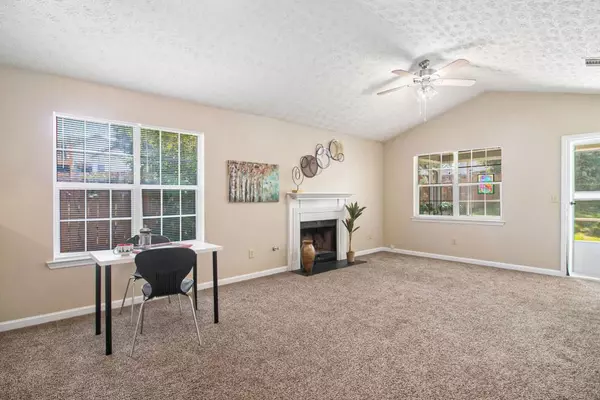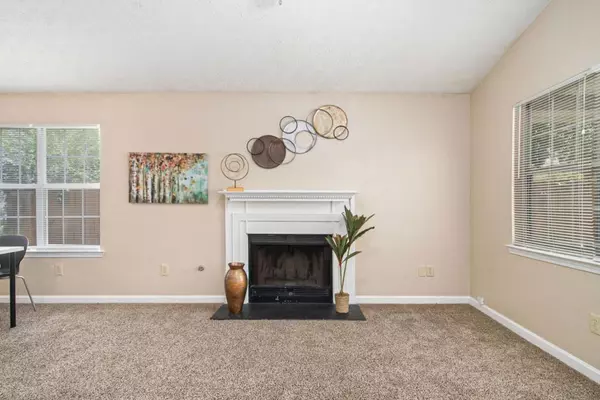$225,000
$225,000
For more information regarding the value of a property, please contact us for a free consultation.
2 Beds
2 Baths
1,309 SqFt
SOLD DATE : 11/17/2022
Key Details
Sold Price $225,000
Property Type Single Family Home
Sub Type Single Family Residence
Listing Status Sold
Purchase Type For Sale
Square Footage 1,309 sqft
Price per Sqft $171
Subdivision The Avery
MLS Listing ID 7130145
Sold Date 11/17/22
Style Traditional
Bedrooms 2
Full Baths 2
Construction Status Resale
HOA Y/N No
Originating Board First Multiple Listing Service
Year Built 1994
Annual Tax Amount $1,999
Tax Year 2021
Lot Size 0.282 Acres
Acres 0.282
Property Description
The one you've been waiting to find: this home is updated, upgraded and very upscale! Extravagant owner's suite retreat with tray ceilings and lavish custom-designed bath, which features: marble tile throughout; two large vanities with glass bowl sinks and gorgeous faucets; fully-tiled shower with bronze shower head; luxurious jetted soaker tub with marble surround and stunning copper waterfall faucet; WC: Mine-and-Yours (or Mine-and-Mine) walk-in closets; and a large window with views of the private back yard. The spacious living and dining room features gas fireplace w/ mantle, vaulted ceilings, plenty of windows and a pass-through to the kitchen. Want more to love? How about new faucets and lighting in the kitchen and bath; stainless appliances; gas cooking; lots of closets and storage; a spacious two-car garage; covered and screened porch floored in marble; new outdoor lighting and a huge, private back yard. No projects left undone! One of the largest floor plans in The Avery, this spacious 2/2 is completely move-in ready and has more upgrades than any of the recent sales in the neighborhood; and it's priced to sell quickly. All you have to do is unpack - but only if you hurry - this one will go FAST.
Location
State GA
County Clayton
Lake Name None
Rooms
Bedroom Description Master on Main,Oversized Master
Other Rooms None
Basement None
Main Level Bedrooms 2
Dining Room Great Room
Interior
Interior Features Entrance Foyer, His and Hers Closets, Tray Ceiling(s), Walk-In Closet(s)
Heating Central, Natural Gas
Cooling Ceiling Fan(s), Central Air
Flooring Carpet, Marble
Fireplaces Number 1
Fireplaces Type Family Room, Gas Starter
Window Features None
Appliance Dishwasher, Gas Oven, Gas Range, Refrigerator
Laundry Main Level
Exterior
Exterior Feature Private Front Entry, Private Rear Entry, Private Yard, Rain Gutters
Parking Features Attached, Driveway, Garage, Garage Door Opener, Garage Faces Front
Garage Spaces 2.0
Fence None
Pool None
Community Features Near Schools, Near Shopping, Public Transportation, Restaurant
Utilities Available Cable Available, Electricity Available, Natural Gas Available, Phone Available, Sewer Available, Water Available
Waterfront Description None
View Other
Roof Type Composition
Street Surface Paved
Accessibility None
Handicap Access None
Porch Deck, Rear Porch, Screened
Private Pool false
Building
Lot Description Back Yard, Front Yard, Landscaped, Private
Story One
Foundation Slab
Sewer Public Sewer
Water Public
Architectural Style Traditional
Level or Stories One
Structure Type Vinyl Siding
New Construction No
Construction Status Resale
Schools
Elementary Schools Hawthorne - Clayton
Middle Schools Mundys Mill
High Schools Lovejoy
Others
Senior Community no
Restrictions false
Tax ID 06096A E015
Ownership Fee Simple
Financing no
Special Listing Condition None
Read Less Info
Want to know what your home might be worth? Contact us for a FREE valuation!

Our team is ready to help you sell your home for the highest possible price ASAP

Bought with Virtual Properties Realty.com
"My job is to find and attract mastery-based agents to the office, protect the culture, and make sure everyone is happy! "






