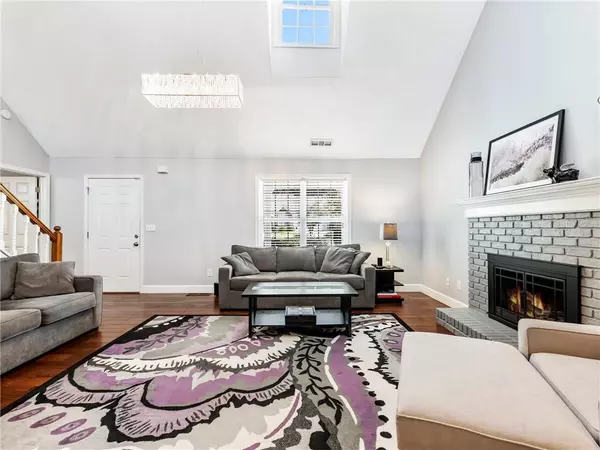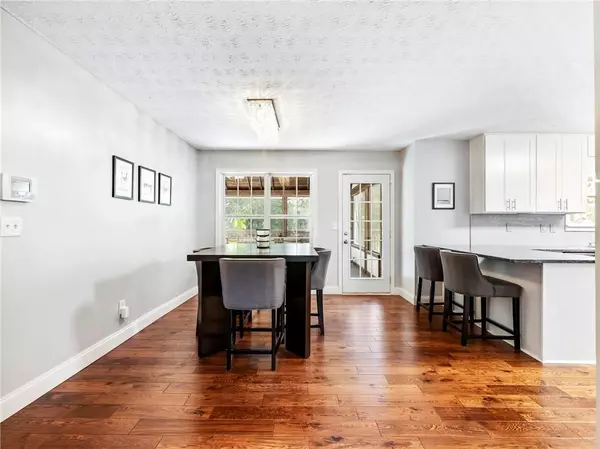$450,000
$449,214
0.2%For more information regarding the value of a property, please contact us for a free consultation.
4 Beds
3 Baths
2,664 SqFt
SOLD DATE : 10/24/2022
Key Details
Sold Price $450,000
Property Type Single Family Home
Sub Type Single Family Residence
Listing Status Sold
Purchase Type For Sale
Square Footage 2,664 sqft
Price per Sqft $168
Subdivision Berkshire Ridge
MLS Listing ID 7122750
Sold Date 10/24/22
Style Cape Cod
Bedrooms 4
Full Baths 3
Construction Status Resale
HOA Y/N No
Year Built 2001
Annual Tax Amount $2,944
Tax Year 2021
Lot Size 0.640 Acres
Acres 0.64
Property Description
Sellers have made some amazing improvements since purchasing this home 5 yrs ago. The backyard is an absolute wonderful space for entertaining or just relaxing after a long day with the addition of an inground salt water pool and pool house. The backyard is a real outdoor oasis complete with lots of pool decking for furniture and a built in bar. Bar has built in beverage frig, sink and locked storage area. A separate covered space is the cooking area with a smoker and collapsible work table for prepping and strings of outdoor lights. ALL OF THIS IS INCLUDED IN SALE! Backyard is two levels with upper level complete with a hot tub and garden area. The basement is completely finished with new porcelain tile that looks like wood, flex room/office/bedroom and a large rec room or family room with a resurfaced gas fireplace. Included are the room darkening curtains for watching TV. Main level has new wood flooring in kitchen and breakfast room and the kitchen has been redesigned for efficiency that includes new beautiful quartz countertops, pull out shelves and a better configuration of cabinets, and relocating the washer/dryer to the master bathroom. New updated light fixtures as well as a remodeled master bathroom that includes a large tiled shower, double bowl vanity, stackable washer & dryer & a walk in closet are all updates that make this home so much more enjoyable. There is a large screened porch with vaulted ceiling off of the kitchen plus a separate large grilling/sun deck that overlooks the pool area below. The basement has a very large workroom that would make any do it yourselfer very excited. There are 2 gas fireplaces - one in living room and one in basement. This house has so much curb appeal with the cape cod style and welcoming covered front porch. This is a very small established neighborhood that is located so close to Lake Lanier and the Olympic Rowing Venue for enjoying lake activities or food truck Fridays. Located close to shopping, restaurants & the ever improving downtown Gainesville area as well as NE GA hospital. Interior has been painted with neutral grey tones and all of the appliances are included and are nearly new. PLEASE SEE DETAILED LIST OF EXTRAS ON KITCHEN COUNTER which includes all appliances including extra refrigerator and upright freezer.
Location
State GA
County Hall
Lake Name None
Rooms
Bedroom Description Master on Main
Other Rooms Pool House, Workshop
Basement Daylight, Exterior Entry, Finished, Finished Bath, Full, Interior Entry
Main Level Bedrooms 1
Dining Room None
Interior
Interior Features Double Vanity, High Ceilings 9 ft Main, High Speed Internet, Vaulted Ceiling(s), Walk-In Closet(s)
Heating Electric
Cooling Central Air
Flooring Ceramic Tile, Hardwood
Fireplaces Number 2
Fireplaces Type Basement, Living Room
Window Features Insulated Windows
Appliance Dishwasher, Dryer, Electric Range, Gas Water Heater, Microwave, Refrigerator, Tankless Water Heater, Washer
Laundry In Bathroom, Main Level
Exterior
Exterior Feature Garden, Private Front Entry, Private Yard, Storage
Parking Features Attached, Garage, Garage Faces Front
Garage Spaces 2.0
Fence Back Yard, Fenced, Privacy, Wood
Pool In Ground
Community Features None
Utilities Available Underground Utilities
Waterfront Description None
View Pool
Roof Type Composition
Street Surface Asphalt
Accessibility None
Handicap Access None
Porch Covered, Deck, Front Porch, Rear Porch, Screened
Total Parking Spaces 2
Private Pool true
Building
Lot Description Back Yard, Front Yard, Landscaped, Private
Story Two
Foundation Concrete Perimeter
Sewer Septic Tank
Water Public
Architectural Style Cape Cod
Level or Stories Two
Structure Type Vinyl Siding
New Construction No
Construction Status Resale
Schools
Elementary Schools Riverbend
Middle Schools North Hall
High Schools North Hall
Others
Senior Community no
Restrictions false
Tax ID 10156 000077
Special Listing Condition None
Read Less Info
Want to know what your home might be worth? Contact us for a FREE valuation!

Our team is ready to help you sell your home for the highest possible price ASAP

Bought with Keller Williams Lanier Partners
"My job is to find and attract mastery-based agents to the office, protect the culture, and make sure everyone is happy! "






