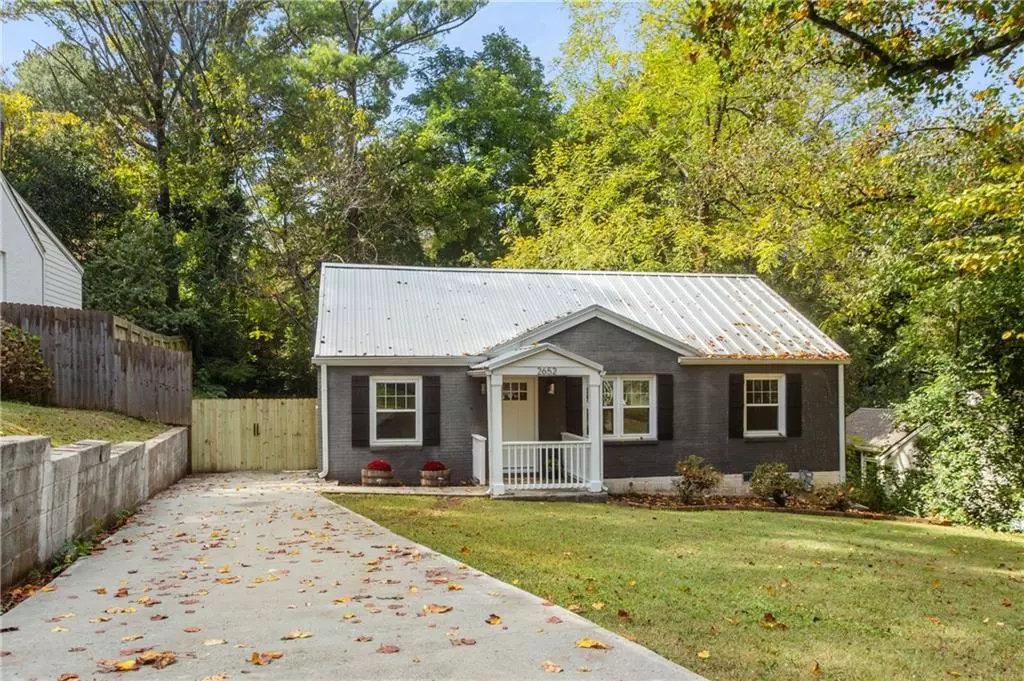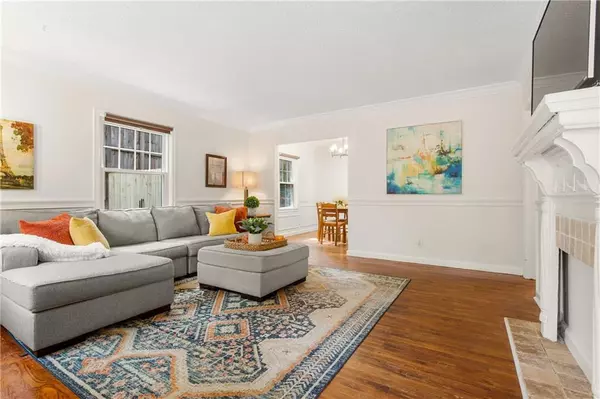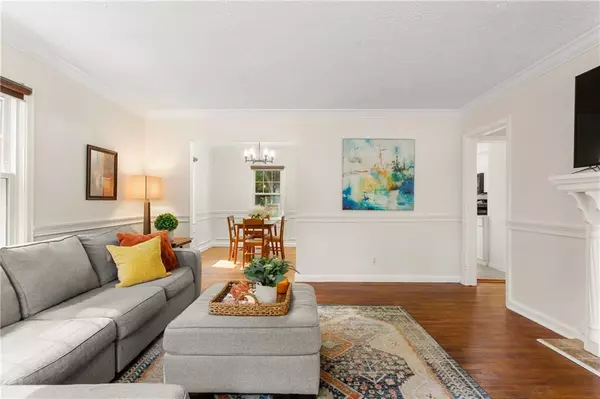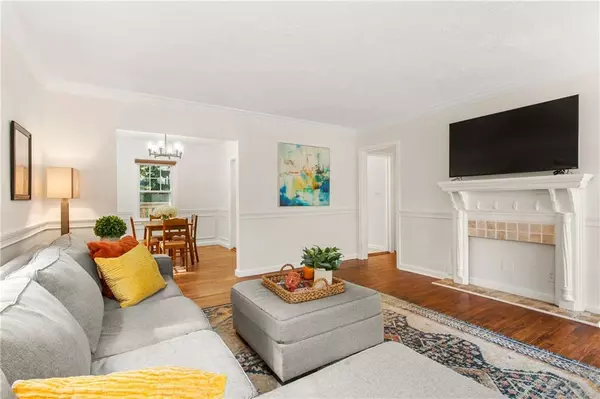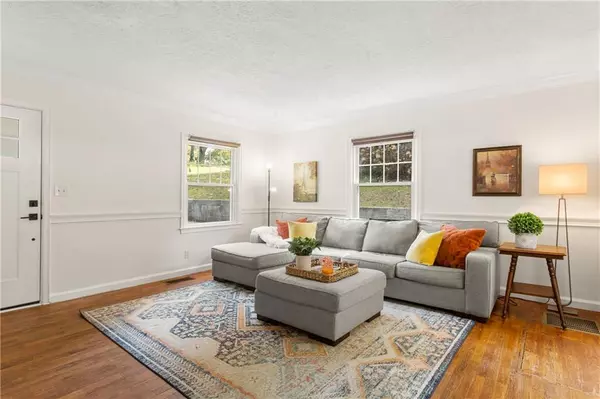$350,000
$350,000
For more information regarding the value of a property, please contact us for a free consultation.
3 Beds
1 Bath
1,080 SqFt
SOLD DATE : 11/18/2022
Key Details
Sold Price $350,000
Property Type Single Family Home
Sub Type Single Family Residence
Listing Status Sold
Purchase Type For Sale
Square Footage 1,080 sqft
Price per Sqft $324
Subdivision East Lake
MLS Listing ID 7129438
Sold Date 11/18/22
Style Bungalow
Bedrooms 3
Full Baths 1
Construction Status Resale
HOA Y/N No
Year Built 1951
Annual Tax Amount $3,242
Tax Year 2022
Lot Size 8,712 Sqft
Acres 0.2
Property Sub-Type Single Family Residence
Property Description
Classic brick bungalow with charming curb appeal is located on a quiet neighborhood street in great
neighborhood in sought-after East Lake area. It showcases a seamless metal roof, original hardwood floors,
large living room, separate dining room, updated kitchen with white cabinets and gorgeous quartz countertops, light LVP floors. HUGE
fenced backyard and deck space that is perfect for grilling out and enjoying company. Expansive, fenced in
backyard offers a lush, serene, private setting & fire pit. Walkable to Dearborn Park & conveniently located to
downtown Decatur, Oakhurst, Avondale Estates, Memorial Drive, multiple parks & major highways! The home is located just around the corner from Kirkwood downtown, E. Lake Golf Club, Fernbank and more!
Location
State GA
County Dekalb
Area East Lake
Lake Name None
Rooms
Bedroom Description Master on Main
Other Rooms None
Basement Crawl Space
Main Level Bedrooms 3
Dining Room Separate Dining Room
Kitchen Cabinets White, Eat-in Kitchen, Pantry
Interior
Interior Features High Ceilings 9 ft Main, High Speed Internet, Low Flow Plumbing Fixtures
Heating Forced Air, Central, Electric, Heat Pump
Cooling Ceiling Fan(s), Central Air
Flooring Hardwood
Fireplaces Type None
Equipment None
Window Features None
Appliance Dishwasher, Gas Range, Self Cleaning Oven, Disposal, Dryer, Microwave, Refrigerator, Washer
Laundry In Hall
Exterior
Exterior Feature Private Yard, Garden, Private Front Entry
Parking Features Driveway, Kitchen Level, Level Driveway
Fence Fenced, Back Yard
Pool None
Community Features Park, Public Transportation, Restaurant, Street Lights, Near Schools, Near Shopping, Near Trails/Greenway
Utilities Available Cable Available, Electricity Available, Natural Gas Available, Phone Available, Sewer Available, Water Available
Waterfront Description None
View Y/N Yes
View Other
Roof Type Metal
Street Surface Paved
Accessibility None
Handicap Access None
Porch Deck, Front Porch, Patio
Building
Lot Description Landscaped, Level, Private, Back Yard
Story One
Foundation Block
Sewer Public Sewer
Water Public
Architectural Style Bungalow
Level or Stories One
Structure Type Brick 4 Sides
Construction Status Resale
Schools
Elementary Schools Avondale
Middle Schools Druid Hills
High Schools Druid Hills
Others
Senior Community no
Restrictions false
Tax ID 15 202 05 021
Acceptable Financing Cash, Conventional
Listing Terms Cash, Conventional
Special Listing Condition None
Read Less Info
Want to know what your home might be worth? Contact us for a FREE valuation!

Our team is ready to help you sell your home for the highest possible price ASAP

Bought with Harry Norman Realtors
"My job is to find and attract mastery-based agents to the office, protect the culture, and make sure everyone is happy! "

