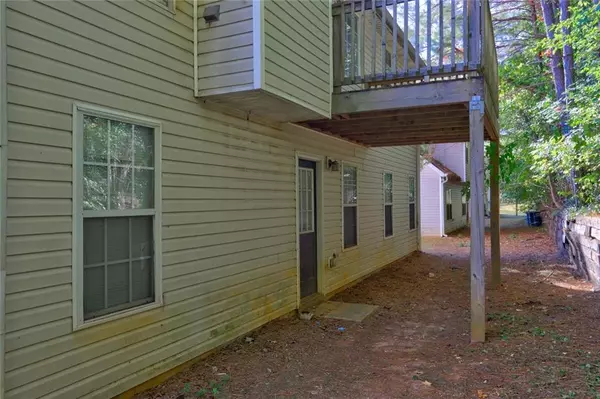$210,000
$199,900
5.1%For more information regarding the value of a property, please contact us for a free consultation.
5 Beds
2 Baths
1,366 SqFt
SOLD DATE : 11/15/2022
Key Details
Sold Price $210,000
Property Type Single Family Home
Sub Type Single Family Residence
Listing Status Sold
Purchase Type For Sale
Square Footage 1,366 sqft
Price per Sqft $153
Subdivision Sycamore Court
MLS Listing ID 7131038
Sold Date 11/15/22
Style Traditional
Bedrooms 5
Full Baths 2
Construction Status Resale
HOA Y/N No
Year Built 2003
Annual Tax Amount $2,315
Tax Year 2021
Lot Size 522 Sqft
Acres 0.012
Property Description
INVESTORS AND HANDY FOLKS! THIS FIXER UPPER IS HUGE! 5 Bed, 2 Full Bath, Additional Partial Bath Downstairs Needs Finishing But Could Be A 1/2 Bath. Priced Well Below The Market, Look At The Comps For The Area! This One Has Lots Of Room To REHAB AND RESALE OR REHAB & RENT! Vinyl Siding, Landscaped For Beautiful Curb Appeal, Eat In Kitchen, Not Only Does The Basement Have 2 Extra Bedrooms And A Potential 1/2 Bath, But Also Has A Bonus Room That Could Be An Additional Living Room, Media Room, Play Room, Office, In Law Suite, Etc. Just Minutes From Pretty Much Everything; Kroger, Restaurants, Other & Shopping!! FRONT EXTERIOR STEPS DAMAGED, ENTER THROUGH DOOR ON LEFT SIDE OF HOUSE! NO BLIND OFFERS – Must Send Interior Pic To Prove You've Been There!! Not A Short Sale Or Foreclosure. Due to 90 Day Rule, No FHA Or ITIN Offers. SOLD AS IS. Proof Of Funds/Pre-approval Required With Offer. Closing At Cohen Law Hiram, GA. Listing Agent Holds Interest In Selling LLC. *Offers Received Until 12pm On 10/24/22, Response By Email On By 6pm. Seller Will Select An Offer From Those Submitted, Recommend Making Highest & Best* If Chapman Hall Realtors Shows the property to the buyer, Selling Broker Commission To Be $500.
Location
State GA
County Clayton
Lake Name None
Rooms
Bedroom Description In-Law Floorplan, Master on Main, Roommate Floor Plan
Other Rooms None
Basement Driveway Access, Exterior Entry, Finished, Full, Interior Entry
Main Level Bedrooms 3
Dining Room None
Interior
Interior Features Entrance Foyer, High Speed Internet
Heating Central, Electric
Cooling Ceiling Fan(s), Central Air
Flooring Carpet, Vinyl
Fireplaces Number 1
Fireplaces Type Factory Built, Family Room
Window Features Shutters
Appliance Dishwasher, Range Hood
Laundry In Hall, Laundry Room, Main Level
Exterior
Exterior Feature Rain Gutters
Parking Features Attached, Drive Under Main Level, Driveway, Garage
Garage Spaces 2.0
Fence None
Pool None
Community Features None
Utilities Available Cable Available, Electricity Available, Phone Available, Water Available
Waterfront Description None
View City
Roof Type Composition
Street Surface Asphalt
Accessibility None
Handicap Access None
Porch Deck
Total Parking Spaces 4
Building
Lot Description Front Yard, Landscaped, Level
Story Two
Foundation Slab
Sewer Septic Tank
Water Public
Architectural Style Traditional
Level or Stories Two
Structure Type Brick Veneer, Vinyl Siding
New Construction No
Construction Status Resale
Schools
Elementary Schools Lee Street
Middle Schools Jonesboro
High Schools Jonesboro
Others
Senior Community no
Restrictions false
Tax ID 13242A A042
Special Listing Condition None
Read Less Info
Want to know what your home might be worth? Contact us for a FREE valuation!

Our team is ready to help you sell your home for the highest possible price ASAP

Bought with Non FMLS Member
"My job is to find and attract mastery-based agents to the office, protect the culture, and make sure everyone is happy! "






