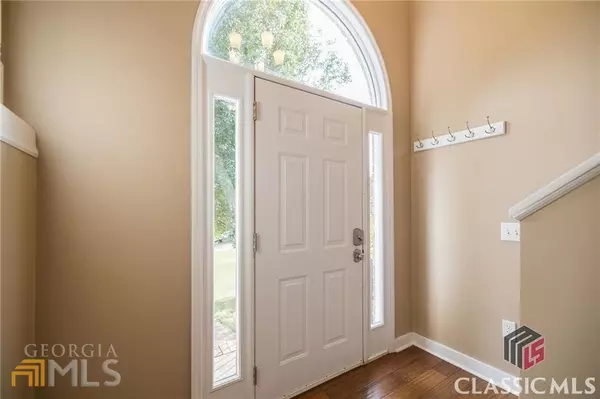$339,000
$339,900
0.3%For more information regarding the value of a property, please contact us for a free consultation.
4 Beds
3 Baths
0.56 Acres Lot
SOLD DATE : 12/09/2022
Key Details
Sold Price $339,000
Property Type Single Family Home
Sub Type Single Family Residence
Listing Status Sold
Purchase Type For Sale
Subdivision Brittany Place
MLS Listing ID 10104068
Sold Date 12/09/22
Style Brick Front,Other
Bedrooms 4
Full Baths 3
HOA Y/N No
Originating Board Georgia MLS 2
Year Built 1997
Annual Tax Amount $2,665
Tax Year 2021
Lot Size 0.556 Acres
Acres 0.556
Lot Dimensions 24219.36
Property Description
West Athens! Schedule your tour to visit this well maintained split-foyer home in Brittany Place! Engineered hardwood flooring runs throughout most of the upper level with a layout that includes a split-bedroom floor plan, formal dining room, eat-in kitchen, and greatroom with vaulted ceiling. The kitchen features butcher block countertops, subway tile backsplash, and stainless steel appliances. Both dining areas have triple windows allowing lots of natural lighting inside. Owner's Suite features walk-in closet, trey ceiling, and large ensuite bathroom with soaking tub and separate shower. Two bedrooms opposite the Owner's Suite share a spacious hall bathroom with granite top double vanity. If space is what is leading your search, look no further than the finished basement! Additional bedroom and bath plus den area previously used as a workshop. Two smaller, unfinished areas of storage space are located near the drive-under double garage. Enjoy the spacious back deck that overlooks the fenced backyard. Raised planting beds to the left of the home will make for a perfect at home vegetable garden.
Location
State GA
County Clarke
Rooms
Other Rooms Other
Basement Finished Bath, Interior Entry, Exterior Entry, Finished
Interior
Interior Features Tray Ceiling(s), Vaulted Ceiling(s), High Ceilings, Double Vanity, Entrance Foyer, Other, Separate Shower, Walk-In Closet(s), Master On Main Level, Split Foyer
Heating Electric, Central
Cooling Electric
Flooring Hardwood, Tile, Carpet
Fireplaces Number 1
Fireplace Yes
Appliance Cooktop, Dishwasher, Microwave, Oven, Refrigerator, Stainless Steel Appliance(s)
Laundry Laundry Closet
Exterior
Parking Features Attached, Garage Door Opener, Basement, Garage
Garage Spaces 2.0
Fence Fenced
Community Features None
Utilities Available Underground Utilities, Cable Available, High Speed Internet
View Y/N No
Roof Type Composition
Total Parking Spaces 2
Garage Yes
Private Pool No
Building
Lot Description Sloped
Faces Tallassee Road, left on Christa Lane, right on Heather Cove. Home in cul-de-sac on left.
Sewer Septic Tank
Water Public
Structure Type Concrete,Brick
New Construction No
Schools
Elementary Schools Whitehead Road
Middle Schools Burney Harris Lyons
High Schools Clarke Central
Others
HOA Fee Include None
Tax ID 061D2 A053
Special Listing Condition Resale
Read Less Info
Want to know what your home might be worth? Contact us for a FREE valuation!

Our team is ready to help you sell your home for the highest possible price ASAP

© 2025 Georgia Multiple Listing Service. All Rights Reserved.
"My job is to find and attract mastery-based agents to the office, protect the culture, and make sure everyone is happy! "






