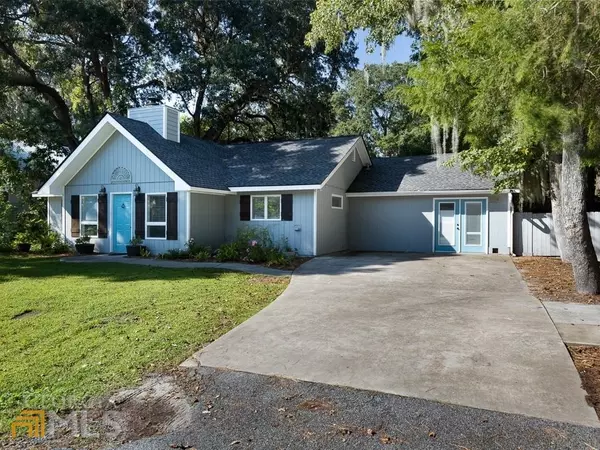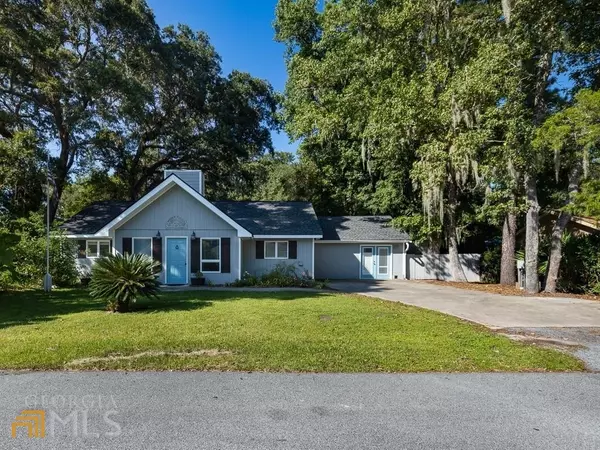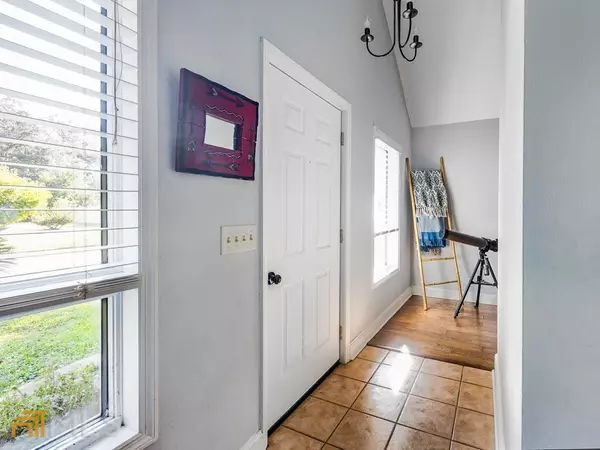$435,000
$455,000
4.4%For more information regarding the value of a property, please contact us for a free consultation.
3 Beds
2 Baths
2,108 SqFt
SOLD DATE : 12/09/2022
Key Details
Sold Price $435,000
Property Type Single Family Home
Sub Type Single Family Residence
Listing Status Sold
Purchase Type For Sale
Square Footage 2,108 sqft
Price per Sqft $206
Subdivision Glynn Haven Estates
MLS Listing ID 20076160
Sold Date 12/09/22
Style Ranch
Bedrooms 3
Full Baths 2
HOA Y/N No
Originating Board Georgia MLS 2
Year Built 1980
Annual Tax Amount $1,352
Tax Year 2022
Lot Size 7,840 Sqft
Acres 0.18
Lot Dimensions 7840.8
Property Description
This charming three bedroom, two bath home, located at the dead-end of Holly Street in Glynn Haven Estates could be just what you are looking for ... single level with no steps, cathedral ceiling in living room with beautiful fireplace, galley kitchen with breakfast bar adjacent to dining area, bright and open family room overlooking backyard landscape and covered deck. Garage has been converted to living space with entrance/exit from inside the house as well as an outside entrance/exit. House is situated on one of the larger lots in Glynn Haven Estates with beautiful trees accenting the background. Split bedrooms, no HOA and no restrictions on vacation rentals. Conveniently located to shopping, grocery and pharmacy, dining, medical facilities, entertainment, recreation and the future site of the Glynn Haven Public Park. House is covered by America's Preferred Home Warranty (Premier Coverage) which will transfer at no charge to Buyer at closing.
Location
State GA
County Glynn
Rooms
Basement None
Interior
Interior Features Vaulted Ceiling(s), High Ceilings, Tile Bath, Master On Main Level, Split Bedroom Plan
Heating Electric, Central
Cooling Electric, Ceiling Fan(s), Central Air, Window Unit(s)
Flooring Hardwood, Tile
Fireplaces Number 1
Fireplace Yes
Appliance Electric Water Heater, Dryer, Washer, Dishwasher, Disposal, Oven/Range (Combo), Refrigerator
Laundry Laundry Closet
Exterior
Parking Features Parking Pad
Community Features None
Utilities Available Cable Available, Sewer Connected, Electricity Available, High Speed Internet, Phone Available, Water Available
View Y/N No
Roof Type Composition
Garage No
Private Pool No
Building
Lot Description None
Faces At the intersection of Sea Island Causeway and Frederica Road, head north on Frederica Road. Take a left on Holly Street (located between Thrive and Circle K). Follow Holly Street all the way to the Dead-End sign; 504 Holly Street is on the right.
Sewer Public Sewer
Water Public
Structure Type Wood Siding
New Construction No
Schools
Elementary Schools Oglethorpe Point
Middle Schools Glynn
High Schools Glynn Academy
Others
HOA Fee Include None
Tax ID 0405178
Special Listing Condition Resale
Read Less Info
Want to know what your home might be worth? Contact us for a FREE valuation!

Our team is ready to help you sell your home for the highest possible price ASAP

© 2025 Georgia Multiple Listing Service. All Rights Reserved.
"My job is to find and attract mastery-based agents to the office, protect the culture, and make sure everyone is happy! "






