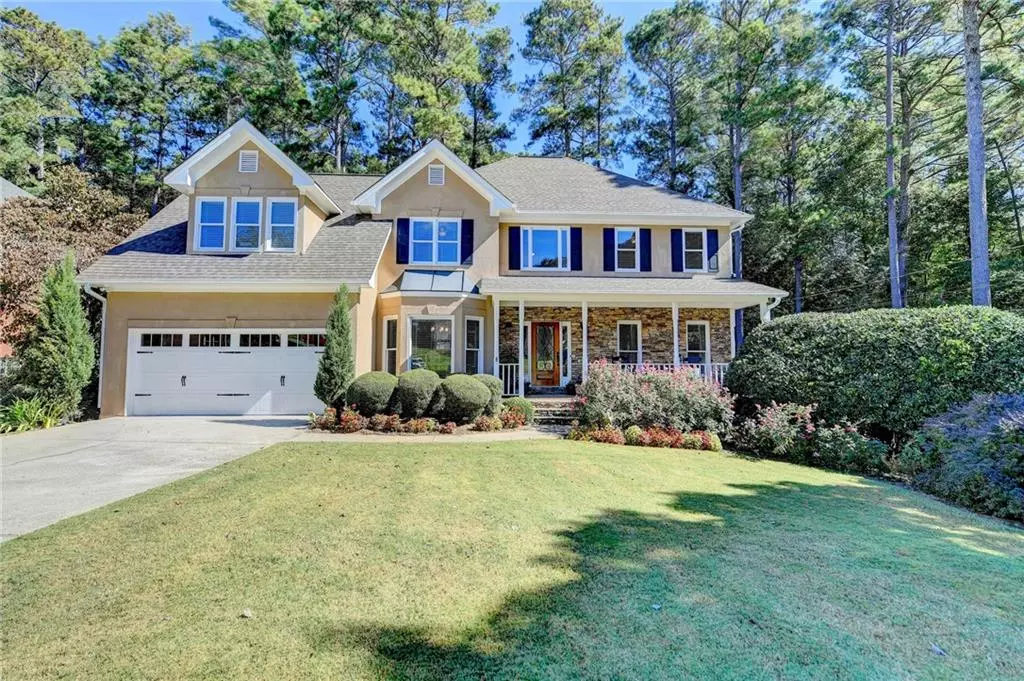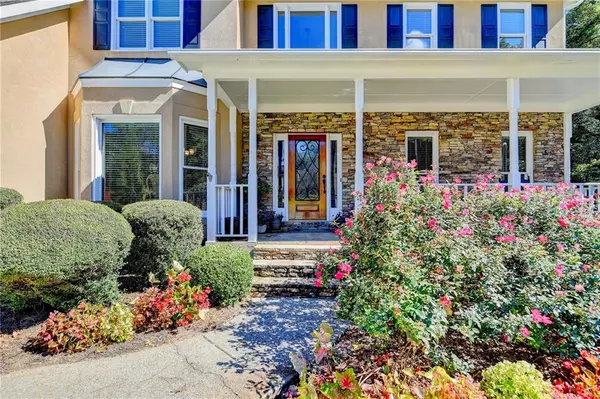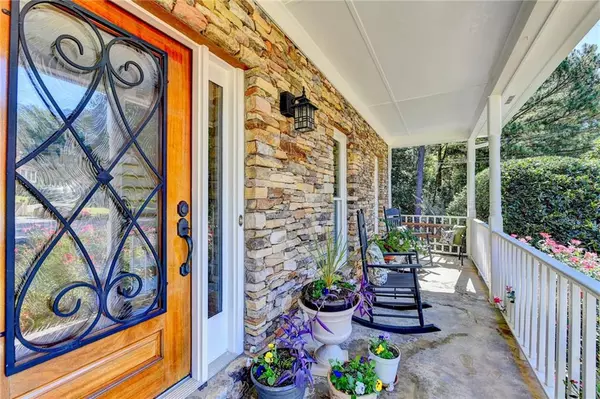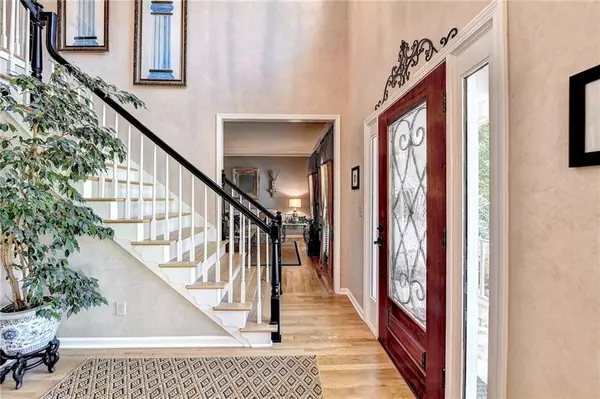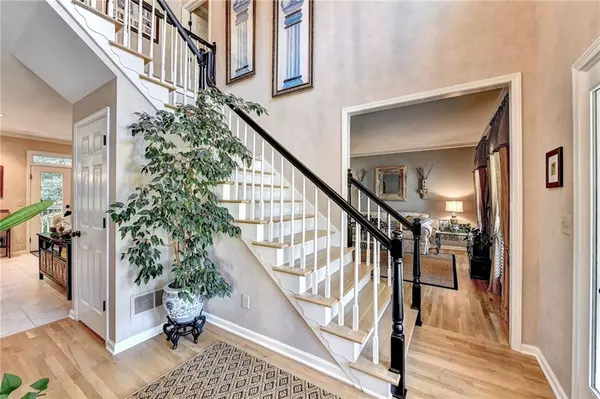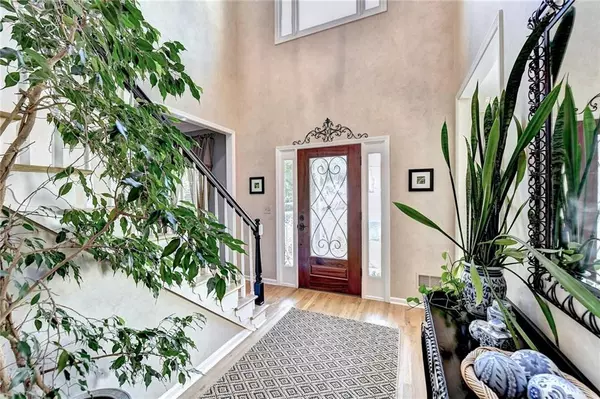$560,000
$549,900
1.8%For more information regarding the value of a property, please contact us for a free consultation.
4 Beds
2.5 Baths
3,979 SqFt
SOLD DATE : 12/09/2022
Key Details
Sold Price $560,000
Property Type Single Family Home
Sub Type Single Family Residence
Listing Status Sold
Purchase Type For Sale
Square Footage 3,979 sqft
Price per Sqft $140
Subdivision Lucerne Landing
MLS Listing ID 7125998
Sold Date 12/09/22
Style Traditional
Bedrooms 4
Full Baths 2
Half Baths 1
Construction Status Resale
HOA Y/N No
Year Built 1992
Annual Tax Amount $5,145
Tax Year 2021
Lot Size 1.310 Acres
Acres 1.31
Property Description
This is it-a 4 bed/2.5 bath home on a finished terrace level in the award winning Parkview school cluster w/ NO HOA! This Beautifully maintained home has been loved, and you can tell from the moment you drive up to the cul-de-sac lot (1.3 acres) and see the lush landscaping with roses, flowers and shrubbery lining the sidewalk to the front porch! The front porch has stacked stone accents with room for rocking chairs and more flowers- sit here and visit with friends while sipping a cool glass of sweet tea! The custom front door is beautiful with leaded glass and wrought iron with warm wood finishes. This home has been meticulously maintained with fresh paint on the exterior, new windows and doors replaced with wood frames, double pane and low E glass throughout! The kitchen has been fully remodeled with new custom cabinetry, granite countertops and tile backsplash. This home is an entertainer's dream with a large kitchen which flows into the dining room and family room then spills out onto the huge freshly stained private deck!! Warm hardwoods are found in the foyer, dining room, formal living room and upstairs hallway and bedrooms! The owner's suite is huge with hardwood floors, designer colors and a fully remodeled bathroom w/ tile shower w frameless door, tile floors and granite countertops. The secondary bath upstairs has also been remodeled with tile floors, tub surround and granite countertops. The closet and storage space in this home is wonderful. The finished terrace level has a kitchen area, gym space, office space, game room and media area...Great space for teens or in-laws!! Leaf Guard Gutters have been installed and a new garage door! Like I said "THIS HOME HAS BEEN LOVED"!! Come see!!
Location
State GA
County Gwinnett
Lake Name None
Rooms
Bedroom Description Oversized Master
Other Rooms None
Basement Daylight, Exterior Entry, Finished, Full, Interior Entry
Dining Room Butlers Pantry, Separate Dining Room
Interior
Interior Features Double Vanity, Entrance Foyer 2 Story, High Ceilings 9 ft Lower, High Ceilings 9 ft Main, High Ceilings 9 ft Upper, High Speed Internet, Tray Ceiling(s), Walk-In Closet(s)
Heating Central, Forced Air, Zoned
Cooling Ceiling Fan(s), Central Air, Zoned
Flooring Carpet, Ceramic Tile, Hardwood
Fireplaces Number 1
Fireplaces Type Family Room, Gas Starter
Window Features Double Pane Windows, Insulated Windows, Skylight(s)
Appliance Dishwasher, Electric Cooktop, Microwave, Self Cleaning Oven
Laundry Laundry Room, Main Level, Mud Room
Exterior
Exterior Feature Private Front Entry, Private Rear Entry, Private Yard
Parking Features Garage, Garage Door Opener, Garage Faces Front, Kitchen Level, Level Driveway
Garage Spaces 2.0
Fence None
Pool None
Community Features Street Lights
Utilities Available Cable Available, Electricity Available, Natural Gas Available, Phone Available, Water Available
Waterfront Description None
View Other
Roof Type Composition, Ridge Vents, Shingle
Street Surface Paved
Accessibility None
Handicap Access None
Porch Deck, Front Porch, Patio
Total Parking Spaces 2
Building
Lot Description Back Yard, Cul-De-Sac, Front Yard, Landscaped, Level, Private
Story Three Or More
Foundation Concrete Perimeter
Sewer Septic Tank
Water Public
Architectural Style Traditional
Level or Stories Three Or More
Structure Type Stone
New Construction No
Construction Status Resale
Schools
Elementary Schools Mountain Park - Gwinnett
Middle Schools Trickum
High Schools Parkview
Others
Senior Community no
Restrictions false
Tax ID R6074 293
Acceptable Financing Cash, Conventional
Listing Terms Cash, Conventional
Special Listing Condition None
Read Less Info
Want to know what your home might be worth? Contact us for a FREE valuation!

Our team is ready to help you sell your home for the highest possible price ASAP

Bought with RE/MAX Metro Atlanta Cityside
"My job is to find and attract mastery-based agents to the office, protect the culture, and make sure everyone is happy! "

