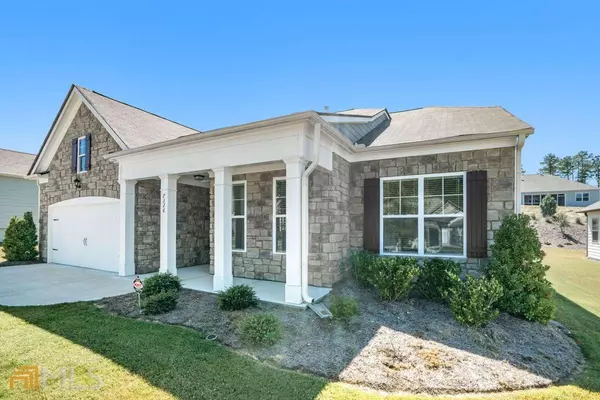$365,000
$364,999
For more information regarding the value of a property, please contact us for a free consultation.
3 Beds
2 Baths
1,891 SqFt
SOLD DATE : 12/21/2022
Key Details
Sold Price $365,000
Property Type Single Family Home
Sub Type Single Family Residence
Listing Status Sold
Purchase Type For Sale
Square Footage 1,891 sqft
Price per Sqft $193
Subdivision Retreat At Sierra Estates
MLS Listing ID 10100374
Sold Date 12/21/22
Style Traditional
Bedrooms 3
Full Baths 2
HOA Fees $550
HOA Y/N Yes
Originating Board Georgia MLS 2
Year Built 2020
Annual Tax Amount $3,896
Tax Year 2021
Lot Size 8,407 Sqft
Acres 0.193
Lot Dimensions 8407.08
Property Description
Great curb appeal describes the entry of this nearly new ranch style home with a stacked stone front exterior! It features hardwoods throughout main dwellings impeccably maintained, an open concept floor plan, huge island with granite countertops in chef's kitchen, built-in gas range, double oven with lots of cabinet space. A formal living room or can be converted into a 4th bedroom if new owner desires, formal dining area, gas fire place in family room, large master bedroom, double vanity in master bath, separate shower and garden style tub. Two additional bedrooms of great size with close proximity full bathroom, laundry room, covered front porch, cute back patio, flat backyard, two-car garage, two-inch blinds & more!
Location
State GA
County Fulton
Rooms
Basement None
Interior
Interior Features Double Vanity, Master On Main Level
Heating Central
Cooling Ceiling Fan(s)
Flooring Hardwood
Fireplaces Number 1
Fireplaces Type Family Room
Fireplace Yes
Appliance Dishwasher, Double Oven, Disposal
Laundry Other
Exterior
Parking Features Attached, Garage
Garage Spaces 2.0
Fence Other
Community Features Clubhouse, Pool, Street Lights
Utilities Available Cable Available, Electricity Available, Natural Gas Available
View Y/N No
Roof Type Composition
Total Parking Spaces 2
Garage Yes
Private Pool No
Building
Lot Description Level
Faces West on South Fulton Pkwy to Cambelton, left to DeMooney, & Retreat at Sierra Estates is on the left.
Foundation Slab
Sewer Public Sewer
Water Public
Structure Type Concrete,Stone
New Construction No
Schools
Elementary Schools Renaissance
Middle Schools Renaissance
High Schools Langston Hughes
Others
HOA Fee Include Swimming,Tennis
Tax ID 09F310001427762
Security Features Carbon Monoxide Detector(s),Smoke Detector(s)
Acceptable Financing Cash, Conventional, FHA, VA Loan
Listing Terms Cash, Conventional, FHA, VA Loan
Special Listing Condition Resale
Read Less Info
Want to know what your home might be worth? Contact us for a FREE valuation!

Our team is ready to help you sell your home for the highest possible price ASAP

© 2025 Georgia Multiple Listing Service. All Rights Reserved.
"My job is to find and attract mastery-based agents to the office, protect the culture, and make sure everyone is happy! "






