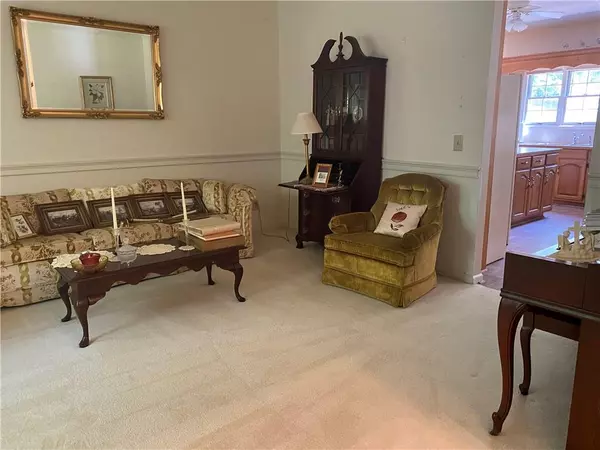$395,000
$499,000
20.8%For more information regarding the value of a property, please contact us for a free consultation.
4 Beds
4 Baths
4,597 SqFt
SOLD DATE : 12/28/2022
Key Details
Sold Price $395,000
Property Type Single Family Home
Sub Type Single Family Residence
Listing Status Sold
Purchase Type For Sale
Square Footage 4,597 sqft
Price per Sqft $85
Subdivision Lakeshore Forest
MLS Listing ID 7055899
Sold Date 12/28/22
Style Cape Cod, Ranch, Traditional
Bedrooms 4
Full Baths 4
Construction Status Resale
HOA Y/N No
Year Built 1988
Annual Tax Amount $4,352
Tax Year 2021
Lot Size 2.110 Acres
Acres 2.11
Property Description
LAKE LANIER Home/Dock/Workshop w/2 acres & possibly 6 more!!! Swim Dock, Neighborhood Boat Launch, Huge Workshop & In-Law Suite!!! Two homes in one! 4BR /4BT spacious home on finished basement in North Hall. Quiet cul-de-sac lake neighborhood with only 10 homes and great neighbors! The private basement, leads way to a second living quarters that can be easily accessed through the kitchen or the second (drive in) garage below. So much storage space in the basement with a bedroom, full bath, den, and terrace level doors to outside. A Kohler Propane Generator is ready to go in case of an outage and the owner added a second septic tank when building the home. The oversized shop with roll up doors out back is designed for any work project. Just a short stroll to the lake to fish, swim or kayak!
6 more adjoining acres can also be purchased, only with sell of home.
Location
State GA
County Hall
Lake Name None
Rooms
Bedroom Description Master on Main
Other Rooms Garage(s), Workshop
Basement Boat Door, Daylight, Driveway Access, Exterior Entry, Finished, Finished Bath
Main Level Bedrooms 1
Dining Room Seats 12+, Separate Dining Room
Interior
Interior Features Bookcases, Double Vanity, Entrance Foyer 2 Story, High Ceilings 10 ft Main, High Ceilings 10 ft Upper, High Speed Internet, His and Hers Closets, Tray Ceiling(s), Vaulted Ceiling(s), Walk-In Closet(s), Other
Heating Central, Electric, Forced Air
Cooling Ceiling Fan(s), Central Air
Flooring Carpet, Vinyl
Fireplaces Number 2
Fireplaces Type Basement, Family Room, Gas Log, Masonry, Wood Burning Stove
Window Features Shutters
Appliance Dishwasher, Dryer, Electric Cooktop, Electric Range, Indoor Grill, Microwave, Range Hood, Refrigerator, Washer, Other
Laundry Laundry Room, Main Level
Exterior
Exterior Feature Awning(s), Garden, Private Rear Entry, Private Yard, Storage
Garage Drive Under Main Level, Garage, Garage Door Opener, Garage Faces Side, Kitchen Level, Level Driveway, Storage
Garage Spaces 3.0
Fence Wood
Pool None
Community Features Boating, Clubhouse, Community Dock, Fishing, Lake, Near Schools, Powered Boats Allowed, Other
Utilities Available Cable Available, Electricity Available, Phone Available, Sewer Available, Water Available
Waterfront Description Lake Front
View Lake, Rural, Trees/Woods
Roof Type Shingle
Street Surface Asphalt
Accessibility Accessible Entrance, Grip-Accessible Features
Handicap Access Accessible Entrance, Grip-Accessible Features
Porch Deck, Rear Porch
Parking Type Drive Under Main Level, Garage, Garage Door Opener, Garage Faces Side, Kitchen Level, Level Driveway, Storage
Total Parking Spaces 9
Building
Lot Description Back Yard, Cul-De-Sac, Mountain Frontage, Pasture, Private
Story One and One Half
Foundation Concrete Perimeter
Sewer Septic Tank
Water Well
Architectural Style Cape Cod, Ranch, Traditional
Level or Stories One and One Half
Structure Type Aluminum Siding
New Construction No
Construction Status Resale
Schools
Elementary Schools Lanier
Middle Schools Chestatee
High Schools Chestatee
Others
Senior Community no
Restrictions false
Tax ID 11155 000078
Ownership Fee Simple
Acceptable Financing Cash, Conventional
Listing Terms Cash, Conventional
Financing no
Special Listing Condition None
Read Less Info
Want to know what your home might be worth? Contact us for a FREE valuation!

Our team is ready to help you sell your home for the highest possible price ASAP

Bought with Keller Williams Lanier Partners

"My job is to find and attract mastery-based agents to the office, protect the culture, and make sure everyone is happy! "






