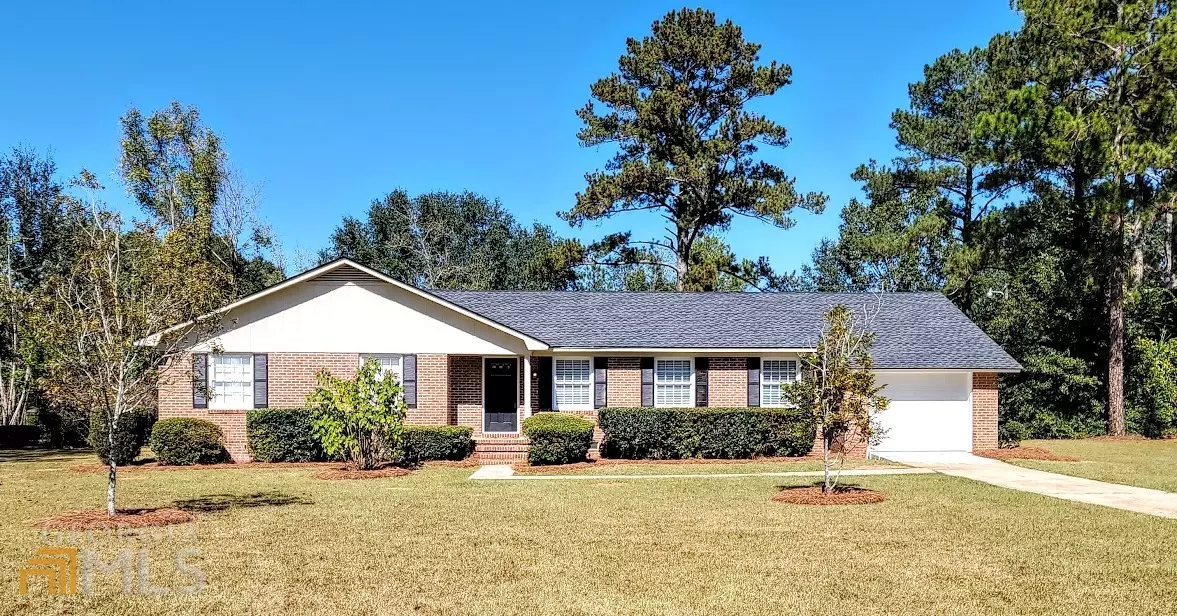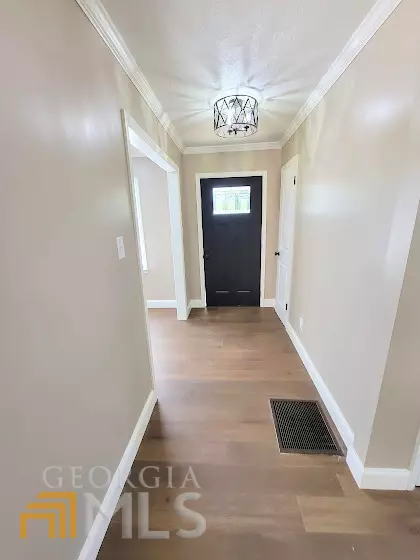$300,000
$295,000
1.7%For more information regarding the value of a property, please contact us for a free consultation.
4 Beds
3 Baths
2,898 SqFt
SOLD DATE : 01/09/2023
Key Details
Sold Price $300,000
Property Type Single Family Home
Sub Type Single Family Residence
Listing Status Sold
Purchase Type For Sale
Square Footage 2,898 sqft
Price per Sqft $103
Subdivision Garden Village
MLS Listing ID 10106268
Sold Date 01/09/23
Style Brick 4 Side
Bedrooms 4
Full Baths 3
HOA Y/N No
Originating Board Georgia MLS 2
Year Built 1971
Annual Tax Amount $2,306
Tax Year 2021
Lot Size 1.040 Acres
Acres 1.04
Lot Dimensions 1.04
Property Description
OPEN HOUSE NOV. 6TH 2P-4P!! COMPLETELY RENOVATED!! MODERN COUNTRY LIVING!! NEW ROOF! NEW HVAC! NEW GRANITE COUNTERTOPS, NEW FLOORING! This gorgeous 2898sqft home is nestled off of the road and features a formal living room, formal dining room, a split floor plan with 4 bedrooms, 3 full bathrooms. Plus a remodeled kitchen with NEW kitchen cabinets, NEW granite counters tops, NEW stainless steel appliances, a large island and a breakfast nook, and a large picture window. The multifunctional great room showcases a NEW stone fireplace, exposed beam ceiling and large picture windows that allows tons natural light and a great view of the back yard. The primary bedroom has a walk-in closet and remodeled en suite bathroom, a double vanity, soaking tub and standalone tiled shower with glass doors. The 2nd largest bedroom also has a renovated en suite bathroom with a NEW tiled shower/tub combo, a walk-in closet plus 2 additional closets. The 3rd bathroom located in the hallway has a double vanity with a standalone tiled shower with glass doors. There is a mud/laundry room off of the kitchen to goes out to garage; the garage has a NEW garage door. Throughout there is NEW paint, NEW doors, NEW lighting, wide base boards, crown molding plus ample closet and storage space. The exterior is landscaped, plenty of outdoor space. Great Location and minutes away from town.
Location
State GA
County Dougherty
Rooms
Basement Crawl Space
Interior
Interior Features Beamed Ceilings, Double Vanity, High Ceilings, Master On Main Level, Roommate Plan, Separate Shower, Soaking Tub, Split Bedroom Plan, Tile Bath, Walk-In Closet(s)
Heating Central
Cooling Central Air
Flooring Other, Tile, Vinyl
Fireplaces Number 1
Fireplace Yes
Appliance Convection Oven, Dishwasher
Laundry Laundry Closet
Exterior
Parking Features Garage, Garage Door Opener
Community Features None
Utilities Available Cable Available, Electricity Available, High Speed Internet, Natural Gas Available, Water Available
View Y/N No
Roof Type Other
Garage Yes
Private Pool No
Building
Lot Description Other
Faces South on Slappey Blvd, Merge onto GA-62 W/GA-91 S/Newton Rd pass the airport, 2.7 mi Turn left onto Lily Pond Rd
Sewer Septic Tank
Water Public
Structure Type Brick
New Construction No
Schools
Elementary Schools Lamar Reese
Middle Schools Merry Acres
High Schools Monroe
Others
HOA Fee Include None
Tax ID 00208/00001/99T
Acceptable Financing Cash, Conventional, FHA, Georgia Housing and Finance Authority, USDA Loan, VA Loan
Listing Terms Cash, Conventional, FHA, Georgia Housing and Finance Authority, USDA Loan, VA Loan
Special Listing Condition Updated/Remodeled
Read Less Info
Want to know what your home might be worth? Contact us for a FREE valuation!

Our team is ready to help you sell your home for the highest possible price ASAP

© 2025 Georgia Multiple Listing Service. All Rights Reserved.
"My job is to find and attract mastery-based agents to the office, protect the culture, and make sure everyone is happy! "






