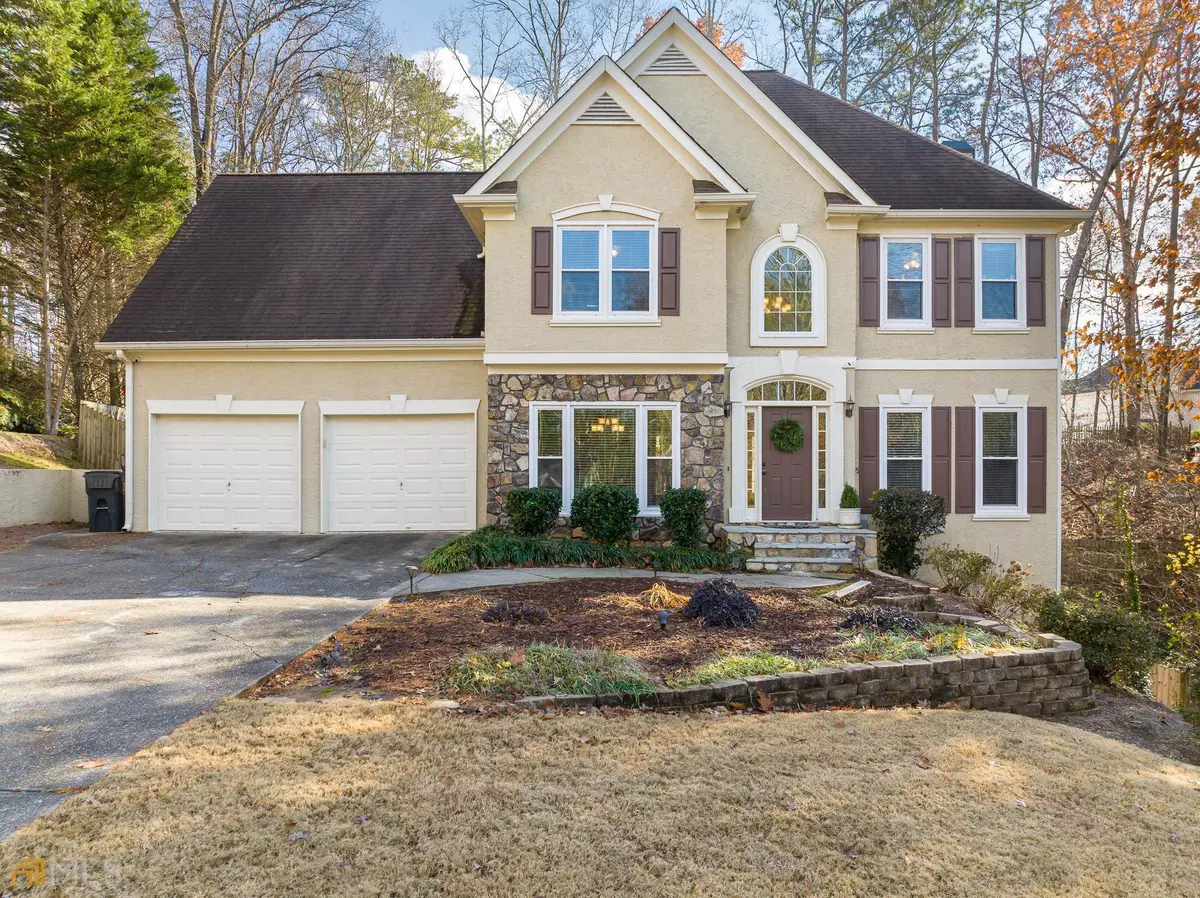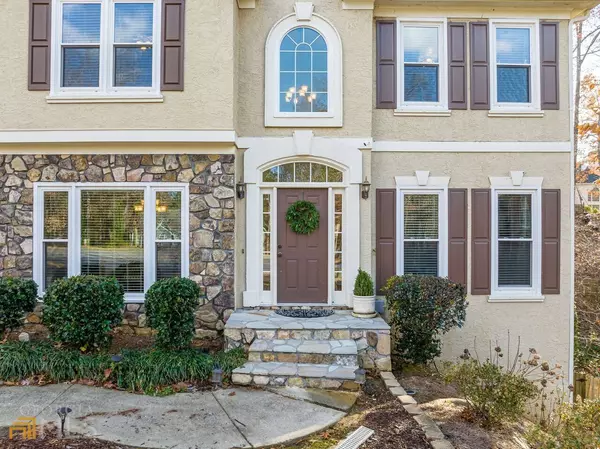$505,000
$505,000
For more information regarding the value of a property, please contact us for a free consultation.
5 Beds
3.5 Baths
3,757 SqFt
SOLD DATE : 02/03/2023
Key Details
Sold Price $505,000
Property Type Single Family Home
Sub Type Single Family Residence
Listing Status Sold
Purchase Type For Sale
Square Footage 3,757 sqft
Price per Sqft $134
Subdivision Brookstone Iii
MLS Listing ID 10111970
Sold Date 02/03/23
Style Traditional
Bedrooms 5
Full Baths 3
Half Baths 1
HOA Fees $600
HOA Y/N Yes
Originating Board Georgia MLS 2
Year Built 1995
Annual Tax Amount $3,961
Tax Year 2021
Lot Size 0.398 Acres
Acres 0.398
Lot Dimensions 17336.88
Property Description
Your home search has ended! This pristine 5BR/3.5 BA home in Harrison High School district sits on a .39 acre cul-de-sac lot on a quiet street. *NEWER AC UNITS*GUTTERS- 2020*UPDATED PLUMBING*NEWER WINDOWS*Walk into the open foyer area to a 12+ seat dining room to one side and formal living room or office studio on the other side. The custom, spacious kitchen with 42 inch sold birch cabinets, soft close dovetail drawers and doors, granite counters, tiled backsplash, high end stainless steel appliances has a chef's delight 5 burner cooktop, and opens up to the great room, where you can cozy up to the fireplace. Perfect for entertaining! The oversized primary suite has a large walk in closet, primary bath has dual vanity, featuring solid birch cabinets, granite counters, travertine tiled floors/shower. Three secondary bedrooms are spacious with large closets, with secondary bathroom also featuring solid birch cabinets, granite counters, travertine tiled flooring. Downstairs is finished daylight basement with plenty of room to entertain, plus another bedroom and full bathroom, with a patio right outside the basement door to the expansive backyard. The two car garage is oversized allowing plenty of room for more storage and workshop space. There's more! The fully fenced, large backyard offers a lot of privacy, with an area perfect for a fire pit. This home has hard coat stucco and cement siding.
Location
State GA
County Cobb
Rooms
Basement Finished Bath, Daylight, Interior Entry, Exterior Entry, Finished, Full
Interior
Interior Features Tray Ceiling(s), Entrance Foyer, Separate Shower, Tile Bath, Split Bedroom Plan
Heating Natural Gas, Central, Hot Water
Cooling Ceiling Fan(s), Central Air
Flooring Hardwood, Tile, Carpet, Stone
Fireplaces Number 1
Fireplaces Type Family Room, Gas Starter
Fireplace Yes
Appliance Gas Water Heater, Dishwasher, Microwave, Oven/Range (Combo), Refrigerator, Stainless Steel Appliance(s)
Laundry Laundry Closet
Exterior
Parking Features Garage Door Opener, Garage
Garage Spaces 6.0
Fence Back Yard
Community Features Clubhouse, Playground, Pool, Street Lights, Swim Team, Tennis Court(s), Tennis Team
Utilities Available Underground Utilities, Cable Available, Electricity Available, Natural Gas Available, Phone Available, Sewer Available, Water Available
View Y/N No
Roof Type Other
Total Parking Spaces 6
Garage Yes
Private Pool No
Building
Lot Description Cul-De-Sac, Private
Faces I75N to L on Barrett Pkwy, R Stileboro, L Mars Hill, R Due West Rd, L Antioch, R Braidwood Dr., L Braidwood Bend, the home is on the left in culdesac.
Sewer Public Sewer
Water Public
Structure Type Concrete,Stucco
New Construction No
Schools
Elementary Schools Vaughan
Middle Schools Lost Mountain
High Schools Harrison
Others
HOA Fee Include Management Fee,Reserve Fund,Swimming,Tennis
Tax ID 20030401140
Security Features Security System,Smoke Detector(s)
Special Listing Condition Resale
Read Less Info
Want to know what your home might be worth? Contact us for a FREE valuation!

Our team is ready to help you sell your home for the highest possible price ASAP

© 2025 Georgia Multiple Listing Service. All Rights Reserved.
"My job is to find and attract mastery-based agents to the office, protect the culture, and make sure everyone is happy! "






