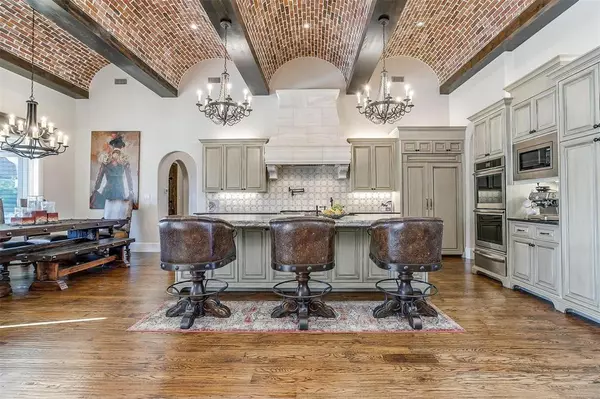$1,697,000
For more information regarding the value of a property, please contact us for a free consultation.
3 Beds
3.1 Baths
4,494 SqFt
SOLD DATE : 12/30/2022
Key Details
Property Type Single Family Home
Listing Status Sold
Purchase Type For Sale
Square Footage 4,494 sqft
Price per Sqft $372
Subdivision La Cantera/Team Ranch Ph Ii
MLS Listing ID 25231082
Sold Date 12/30/22
Style Mediterranean
Bedrooms 3
Full Baths 3
Half Baths 1
HOA Fees $347/ann
HOA Y/N 1
Year Built 2016
Annual Tax Amount $31,434
Tax Year 2021
Lot Size 0.751 Acres
Acres 0.7515
Property Description
A chance to own a superb single story Mediterranean style property located on a corner lot in the gated and guarded La Cantera. Enjoy wood flooring throughout, coffered and barrel ceilings, arched walkways, and a chef's kitchen equipped with JennAir appliances. Spacious master with an extravagant walk-in closet, complemented by an en-suite that boasts vaulted ceilings, copper tub and walk thru rain shower. Open concept living with walls of windows, built-ins, gas fireplace and adjacent study. Media room with patio access to the outdoor kitchen. Two additional split bedrooms with en-suite bathrooms. Wine room with brick flooring, utility room with an abundance of storage and outdoor access, butler's pantry, as well as a large walk-in pantry.
The outdoor space has a beautiful, covered patio, pool and spa with waterfall and fire bowls, an outdoor kitchen, as well as additional space beyond the fence line that is part of the property.
Fourth car parking in the porte-cochère.
Location
State TX
County Tarrant
Rooms
Bedroom Description All Bedrooms Down,En-Suite Bath,Primary Bed - 1st Floor,Split Plan,Walk-In Closet
Other Rooms 1 Living Area, Family Room, Gameroom Down, Home Office/Study, Kitchen/Dining Combo, Living Area - 1st Floor, Media, Utility Room in House, Wine Room
Master Bathroom Half Bath, Primary Bath: Double Sinks, Primary Bath: Separate Shower, Primary Bath: Soaking Tub, Secondary Bath(s): Separate Shower, Vanity Area
Den/Bedroom Plus 3
Kitchen Breakfast Bar, Butler Pantry, Island w/ Cooktop, Kitchen open to Family Room, Pantry, Pot Filler, Pots/Pans Drawers, Walk-in Pantry
Interior
Interior Features Alarm System - Owned, Drapes/Curtains/Window Cover, Fire/Smoke Alarm, Formal Entry/Foyer, High Ceiling, Prewired for Alarm System, Wet Bar
Heating Central Gas, Zoned
Cooling Central Electric, Zoned
Flooring Terrazo, Wood
Fireplaces Number 2
Fireplaces Type Gas Connections, Gaslog Fireplace
Exterior
Exterior Feature Back Green Space, Back Yard, Back Yard Fenced, Controlled Subdivision Access, Covered Patio/Deck, Fully Fenced, Outdoor Fireplace, Outdoor Kitchen, Patio/Deck, Porch, Private Driveway, Side Yard, Spa/Hot Tub, Sprinkler System
Parking Features Attached Garage, Attached/Detached Garage, Oversized Garage
Garage Spaces 3.0
Carport Spaces 1
Garage Description Auto Garage Door Opener, Circle Driveway, Porte-Cochere
Pool Gunite, Heated, In Ground
Roof Type Slate,Tile
Street Surface Concrete,Gutters
Accessibility Manned Gate
Private Pool Yes
Building
Lot Description Cleared, Corner
Faces East
Story 1
Foundation Slab
Lot Size Range 1/2 Up to 1 Acre
Builder Name Integrity Homes
Sewer Public Sewer
Water Public Water, Water District
Structure Type Stucco
New Construction No
Schools
Elementary Schools Waverly Park Elementary School
Middle Schools Benbrook Middle School
High Schools Western Hills High School
School District 527 - Fort Worth
Others
HOA Fee Include On Site Guard
Senior Community No
Restrictions Deed Restrictions,Restricted
Tax ID 41735498
Ownership Full Ownership
Energy Description Ceiling Fans
Acceptable Financing Cash Sale, Conventional
Tax Rate 2.5443
Disclosures Exclusions, Sellers Disclosure
Listing Terms Cash Sale, Conventional
Financing Cash Sale,Conventional
Special Listing Condition Exclusions, Sellers Disclosure
Read Less Info
Want to know what your home might be worth? Contact us for a FREE valuation!

Our team is ready to help you sell your home for the highest possible price ASAP

Bought with Non-MLS
"My job is to find and attract mastery-based agents to the office, protect the culture, and make sure everyone is happy! "






