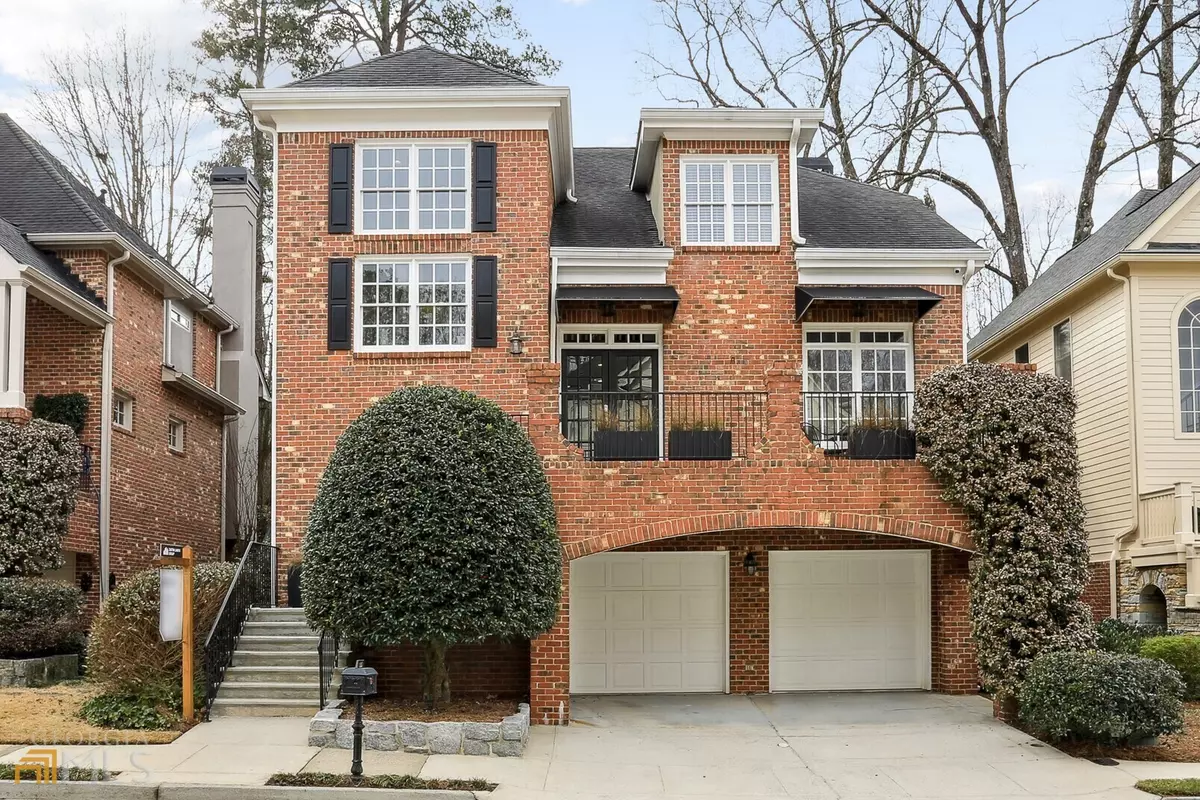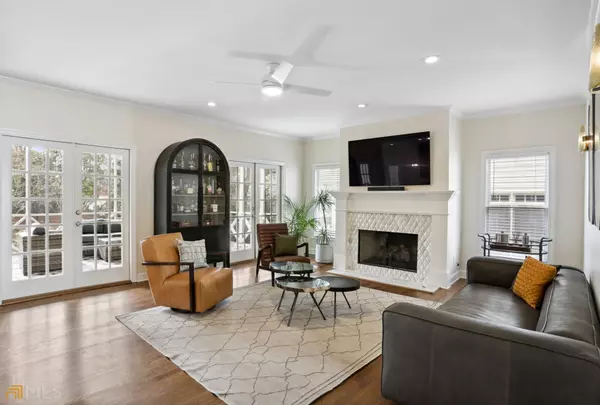$850,000
$825,000
3.0%For more information regarding the value of a property, please contact us for a free consultation.
5 Beds
4 Baths
3,122 SqFt
SOLD DATE : 02/27/2023
Key Details
Sold Price $850,000
Property Type Single Family Home
Sub Type Single Family Residence
Listing Status Sold
Purchase Type For Sale
Square Footage 3,122 sqft
Price per Sqft $272
Subdivision Fairway Gardens Of Lenox Park
MLS Listing ID 10124049
Sold Date 02/27/23
Style Brick 4 Side,Traditional
Bedrooms 5
Full Baths 4
HOA Fees $2,030
HOA Y/N Yes
Originating Board Georgia MLS 2
Year Built 1995
Annual Tax Amount $8,600
Tax Year 2022
Lot Size 4,356 Sqft
Acres 0.1
Lot Dimensions 4356
Property Description
Beautiful Interiors meet Prime Outdoor Entertaining! Welcome home to Fairway Gardens, perfectly positioned along the boundary of Lenox Park, minutes from World-Class Shopping and Dining. A Large Front Porch invites you into a Two-Story Entry Foyer. Hardwood Floors extend into a Flex Living Room with Adjoining Bathroom, perfect for a Home Office. A Formal Dining Room with Butler's Pantry opens to a Gorgeous Gourmet Kitchen with Granite Countertops, Stainless Steel Appliances, Breakfast Bar, and Breakfast Room. Gather and entertain with ease in the Fireside Family Room with French Doors that open out to a Thoughtfully Designed Screened Porch with Custom Tile Floor and Private Backyard Views. Upstairs, an Oversized Owner's Suite delivers Tray Ceiling, Custom Walk-In Closet, and Spa-Style Bathroom featuring Dual Vanity, Soaking Tub, and Rainfall Shower. Two Additional Bedrooms share a Hall Bathroom. Downstairs, a Finished Daylight Basement offers the ultimate Flex Space with a Large Bedroom, Full Bathroom, and Living Room with Private Entrance - perfect for an In-Law Suite! Outside, a Rear Deck overlooks a Fully Fenced Backyard with Stone Patio. A 2-Car Garage seals this stunning home. Minutes from Phipps Plaza, Lenox Mall, and Easy Highway Access.
Location
State GA
County Dekalb
Rooms
Basement Finished Bath, Daylight, Interior Entry, Exterior Entry, Finished, Full
Dining Room Separate Room
Interior
Interior Features Tray Ceiling(s), High Ceilings, Double Vanity, Entrance Foyer, Soaking Tub, Separate Shower, Walk-In Closet(s), In-Law Floorplan
Heating Natural Gas, Forced Air
Cooling Electric, Ceiling Fan(s), Central Air
Flooring Hardwood
Fireplaces Number 2
Fireplaces Type Family Room, Master Bedroom
Fireplace Yes
Appliance Dryer, Washer, Cooktop, Dishwasher, Disposal, Microwave, Oven, Refrigerator, Stainless Steel Appliance(s)
Laundry Other
Exterior
Parking Features Attached, Garage, Off Street
Fence Back Yard
Community Features Park, Sidewalks, Street Lights, Near Public Transport, Walk To Schools, Near Shopping
Utilities Available Cable Available, Electricity Available, High Speed Internet, Natural Gas Available, Phone Available, Sewer Available, Water Available
View Y/N No
Roof Type Composition
Garage Yes
Private Pool No
Building
Lot Description Level, Private
Faces Please use GPS.
Sewer Public Sewer
Water Public
Structure Type Brick
New Construction No
Schools
Elementary Schools Woodward
Middle Schools Sequoyah
High Schools Cross Keys
Others
HOA Fee Include Insurance,Maintenance Grounds
Tax ID 18 200 14 038
Security Features Carbon Monoxide Detector(s),Smoke Detector(s)
Special Listing Condition Resale
Read Less Info
Want to know what your home might be worth? Contact us for a FREE valuation!

Our team is ready to help you sell your home for the highest possible price ASAP

© 2025 Georgia Multiple Listing Service. All Rights Reserved.
"My job is to find and attract mastery-based agents to the office, protect the culture, and make sure everyone is happy! "






