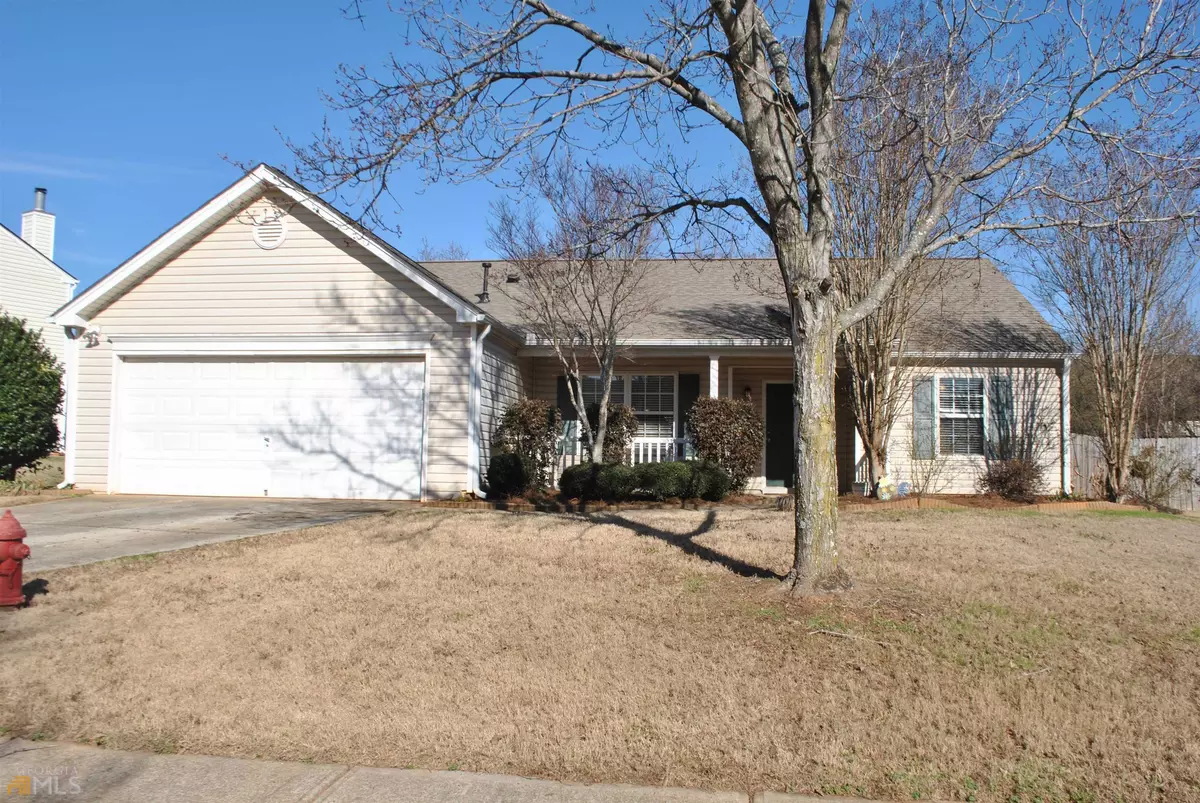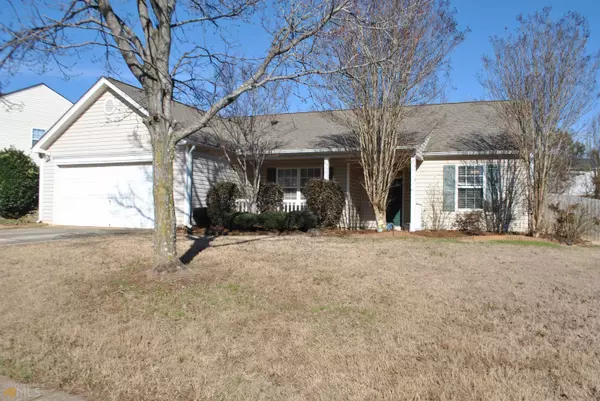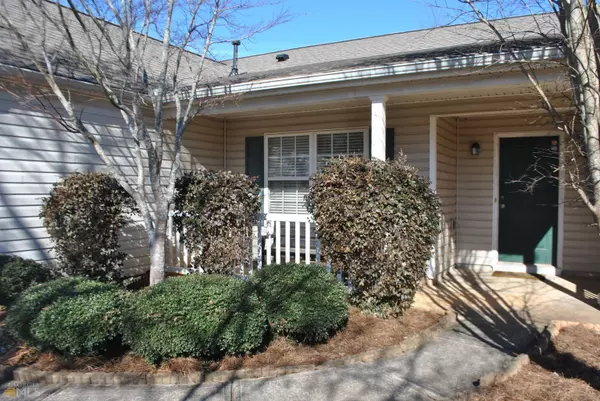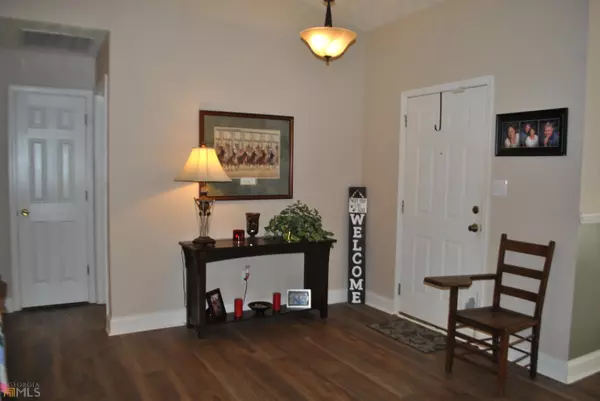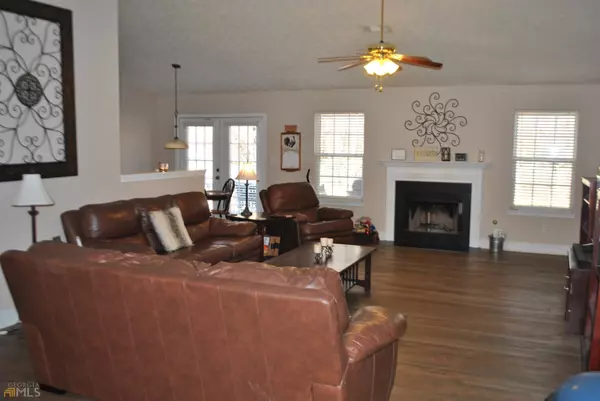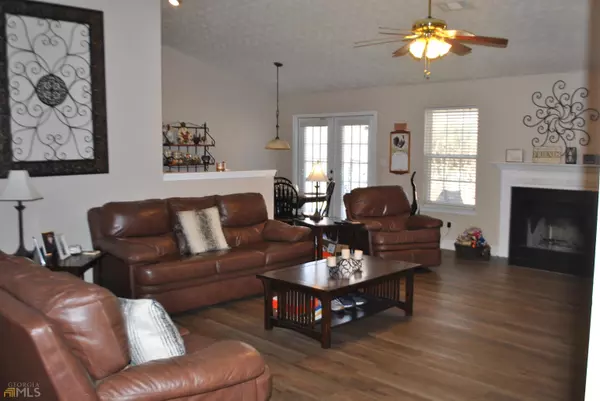$240,000
$279,000
14.0%For more information regarding the value of a property, please contact us for a free consultation.
3 Beds
2 Baths
1,815 SqFt
SOLD DATE : 03/09/2023
Key Details
Sold Price $240,000
Property Type Single Family Home
Sub Type Single Family Residence
Listing Status Sold
Purchase Type For Sale
Square Footage 1,815 sqft
Price per Sqft $132
Subdivision City Square
MLS Listing ID 20096204
Sold Date 03/09/23
Style Ranch
Bedrooms 3
Full Baths 2
HOA Fees $350
HOA Y/N Yes
Originating Board Georgia MLS 2
Year Built 2000
Annual Tax Amount $2,817
Tax Year 2022
Lot Size 0.500 Acres
Acres 0.5
Lot Dimensions 21780
Property Description
Welcome to this spacious ranch home, featuring 3 bedrooms, and 2 bathrooms. Walk into the foyer entrance from the covered porch. The oversized family room features a fireplace, new floors, and open and airy ceilings that overlooks the dining room. Kitchen has stove/oven range, microwave, and dishwasher that are to remain with the home, breakfast area, pantry, and loads of cabinets. Master suite features his and her sinks, soaking tub, separate shower, and walk in closet. This split bedroom design is great for privacy or a roommate plan. The backyard is fully fenced and has an extended patio area for your grilling and sunbathing needs. Conveniently located off of Racetrack Road, minutes away from Publix, Kroger and Walmart. Zoned for Henry County's newest Middle and High School.
Location
State GA
County Henry
Rooms
Basement None
Interior
Interior Features Tray Ceiling(s), Vaulted Ceiling(s), High Ceilings, Entrance Foyer, Soaking Tub, Separate Shower, Walk-In Closet(s), Master On Main Level, Roommate Plan, Split Bedroom Plan
Heating Electric, Central, Forced Air
Cooling Electric, Ceiling Fan(s), Central Air
Flooring Carpet, Other, Vinyl
Fireplaces Number 1
Fireplaces Type Family Room, Factory Built, Gas Starter
Fireplace Yes
Appliance Dishwasher, Microwave, Oven/Range (Combo)
Laundry In Hall
Exterior
Parking Features Attached, Garage
Garage Spaces 2.0
Fence Fenced, Back Yard, Wood
Community Features Pool, Sidewalks, Street Lights, Near Shopping
Utilities Available Underground Utilities, Cable Available, Electricity Available, High Speed Internet, Natural Gas Available, Sewer Available, Water Available
View Y/N No
Roof Type Composition
Total Parking Spaces 2
Garage Yes
Private Pool No
Building
Lot Description Level
Faces I-75 South to Exit 216, Make a left onto GA -155 N McDonough Road. Make right into City Square on City Square Blvd, then turn left on Towne Park Drive, Right onto Yellow Pine Drive
Foundation Slab
Sewer Public Sewer
Water Public
Structure Type Vinyl Siding
New Construction No
Schools
Elementary Schools Tussahaw
Middle Schools Mcdonough Middle
High Schools Mcdonough
Others
HOA Fee Include Management Fee,Swimming
Tax ID 108A01136000
Security Features Smoke Detector(s)
Acceptable Financing Cash, Conventional, FHA, VA Loan
Listing Terms Cash, Conventional, FHA, VA Loan
Special Listing Condition Resale
Read Less Info
Want to know what your home might be worth? Contact us for a FREE valuation!

Our team is ready to help you sell your home for the highest possible price ASAP

© 2025 Georgia Multiple Listing Service. All Rights Reserved.
"My job is to find and attract mastery-based agents to the office, protect the culture, and make sure everyone is happy! "

