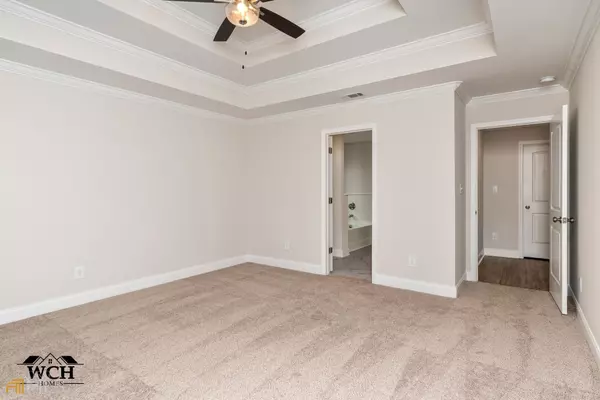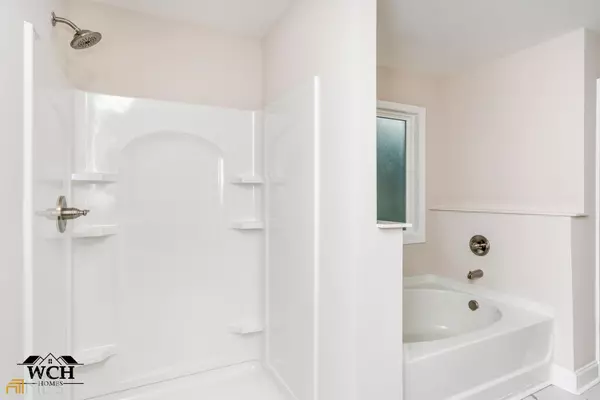$319,900
$319,900
For more information regarding the value of a property, please contact us for a free consultation.
4 Beds
2 Baths
1,947 SqFt
SOLD DATE : 03/24/2023
Key Details
Sold Price $319,900
Property Type Single Family Home
Sub Type Single Family Residence
Listing Status Sold
Purchase Type For Sale
Square Footage 1,947 sqft
Price per Sqft $164
Subdivision Hunts Place
MLS Listing ID 20038961
Sold Date 03/24/23
Style Brick 4 Side
Bedrooms 4
Full Baths 2
HOA Y/N No
Originating Board Georgia MLS 2
Year Built 2022
Annual Tax Amount $1
Lot Size 0.270 Acres
Acres 0.27
Lot Dimensions 11761.2
Property Description
Welcome to Hunts Place! This plan is the Blue Jay "B" Plan with 4 bedrooms, 2 Full baths, split floor plan with a Breakfast Bar open to the Great Room. This home has Granite Countertops & SS Appliances in the kitchen, Coffered Ceiling in Great Room & Formal Dining Room. Master bedroom has a large walk-in the closet in Master bathroom, Double Sink Vanity & Tiled floors, Luxury Vinyl Plank in the main areas, Covered Patio, Sprinkler System and Sod.
Location
State GA
County Houston
Rooms
Basement None
Dining Room Separate Room
Interior
Interior Features Master On Main Level
Heating Central, Heat Pump
Cooling Ceiling Fan(s), Central Air, Heat Pump
Flooring Tile, Carpet, Other
Fireplaces Number 1
Fireplaces Type Factory Built
Fireplace Yes
Appliance Electric Water Heater, Dishwasher, Disposal, Microwave, Oven/Range (Combo), Stainless Steel Appliance(s)
Laundry Other
Exterior
Parking Features Attached, Garage Door Opener, Garage
Garage Spaces 2.0
Community Features Street Lights
Utilities Available Electricity Available, Water Available
View Y/N No
Roof Type Composition
Total Parking Spaces 2
Garage Yes
Private Pool No
Building
Lot Description Level
Faces Head South on Houston Lake Road from 96. Right onto Hunt Road. Left onto Hunt Place Drive. Left onto Hunts Landing Drive, Right on Otters Ridge Dr.
Foundation Slab
Sewer Public Sewer
Water Public
Structure Type Brick
New Construction Yes
Schools
Elementary Schools Langston Road
Middle Schools Mossy Creek
High Schools Perry
Others
HOA Fee Include None
Tax ID 0W1040 124000
Acceptable Financing Cash, Conventional, FHA, VA Loan
Listing Terms Cash, Conventional, FHA, VA Loan
Special Listing Condition Under Construction
Read Less Info
Want to know what your home might be worth? Contact us for a FREE valuation!

Our team is ready to help you sell your home for the highest possible price ASAP

© 2025 Georgia Multiple Listing Service. All Rights Reserved.
"My job is to find and attract mastery-based agents to the office, protect the culture, and make sure everyone is happy! "






