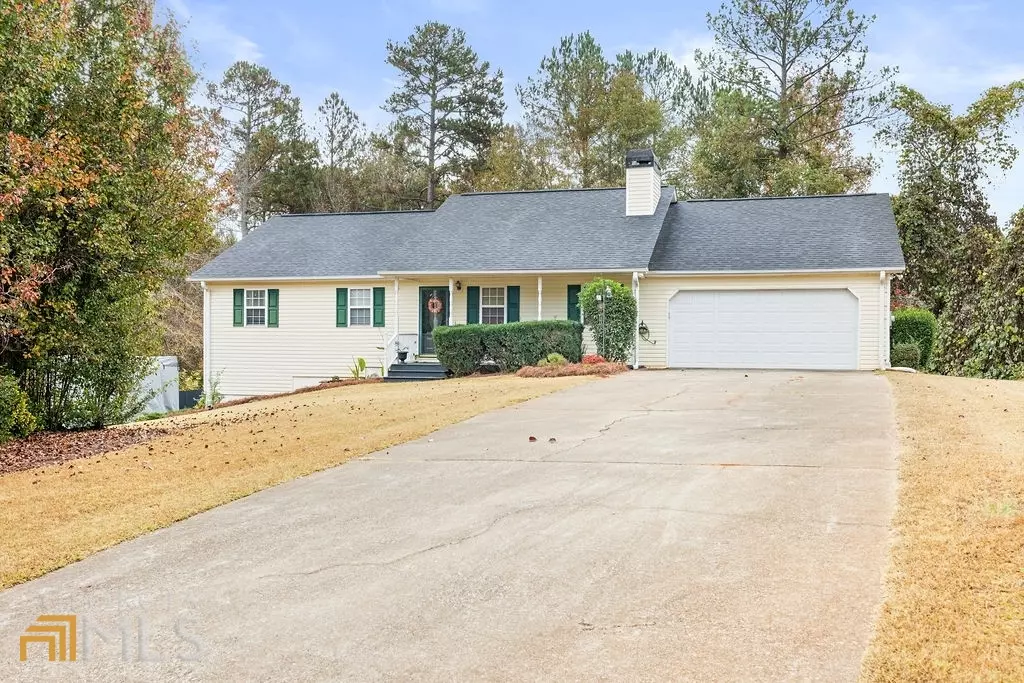$385,000
$390,000
1.3%For more information regarding the value of a property, please contact us for a free consultation.
4 Beds
3 Baths
2,400 SqFt
SOLD DATE : 03/24/2023
Key Details
Sold Price $385,000
Property Type Single Family Home
Sub Type Single Family Residence
Listing Status Sold
Purchase Type For Sale
Square Footage 2,400 sqft
Price per Sqft $160
Subdivision Stone Creek
MLS Listing ID 10108734
Sold Date 03/24/23
Style Ranch
Bedrooms 4
Full Baths 3
HOA Y/N No
Originating Board Georgia MLS 2
Year Built 1998
Annual Tax Amount $2,151
Tax Year 2020
Lot Size 0.760 Acres
Acres 0.76
Lot Dimensions 33105.6
Property Description
Pristine four bedroom, three bath ranch featuring full basement, screened-in porch overlooking pool with multiple decks and a cul-de-sac location. This move-in-ready find is less than five minutes from the new Jackson County high school on a .76 acre lot and features two driveways - one to a two-car garage with large storage room - and another to a full basement apartment with oversized boat garage/workshop area. Freshly painted throughout, there are also updated fixtures/toilets in all three full baths. The master has its own bath with Jacuzzi tub and shower as well as double vanity. The basement features one bedroom, one full bath and a living room/game room area. Upstairs hardwood floors cover the living room, kitchen and hallway, while newly-installed carpet can be found in the bedrooms. The main living room showcases built-in bookshelves, a fireplace and an extra high ceiling. In the open kitchen you will find granite countertops, stainless steel appliances and a new hands-free faucet. A very large laundry room sits just off the kitchen as well as the screened-in porch. The wooded backyard is surrounded by a partial fence leading to a lower patio and an above-ground pool (installed 2019) with custom built decks(built 2020). The home includes a transferable termite bond as well as transferable AC unit warranty (the new AC unit and furnace were installed 2019). A new roof was added in 2017. This home is currently occupied by the owners so please do not approach without notice.
Location
State GA
County Jackson
Rooms
Basement Finished Bath, Boat Door, Exterior Entry, Finished, Full
Interior
Interior Features High Ceilings, Master On Main Level, Separate Shower
Heating Electric, Forced Air
Cooling Ceiling Fan(s), Dual, Electric, Zoned
Flooring Hardwood
Fireplaces Number 1
Fireplaces Type Factory Built, Family Room
Fireplace Yes
Appliance Dishwasher, Microwave
Laundry Other
Exterior
Exterior Feature Water Feature
Parking Features Attached, Garage, Garage Door Opener
Fence Fenced
Pool Above Ground
Community Features Street Lights
Utilities Available Cable Available, Electricity Available, Underground Utilities
View Y/N No
Roof Type Other
Garage Yes
Private Pool Yes
Building
Lot Description Cul-De-Sac, Level, Private
Faces GPS friendly. I-85N to Exit 129, turn right on Hwy 53. Left on Ga-124 / Lewis Braselton Blvd. Left on GA-332. Left into Stone Creek S/D on Stone Creek.
Sewer Septic Tank
Water Public
Structure Type Aluminum Siding,Vinyl Siding
New Construction No
Schools
Elementary Schools West Jackson
Middle Schools West Jackson
High Schools Jackson County
Others
HOA Fee Include None
Tax ID 104 234
Security Features Smoke Detector(s)
Acceptable Financing 1031 Exchange, Cash, Conventional, FHA, Other, VA Loan, Relocation Property
Listing Terms 1031 Exchange, Cash, Conventional, FHA, Other, VA Loan, Relocation Property
Special Listing Condition Updated/Remodeled
Read Less Info
Want to know what your home might be worth? Contact us for a FREE valuation!

Our team is ready to help you sell your home for the highest possible price ASAP

© 2025 Georgia Multiple Listing Service. All Rights Reserved.
"My job is to find and attract mastery-based agents to the office, protect the culture, and make sure everyone is happy! "






