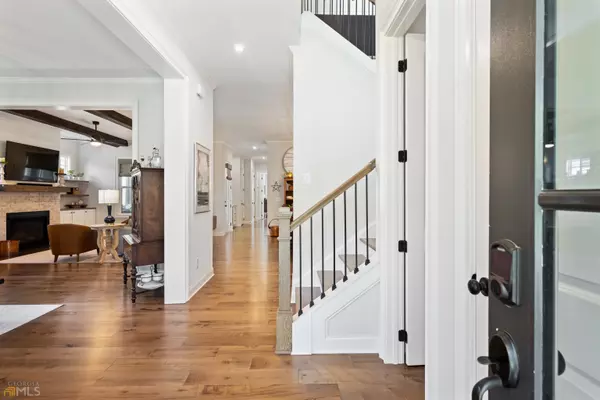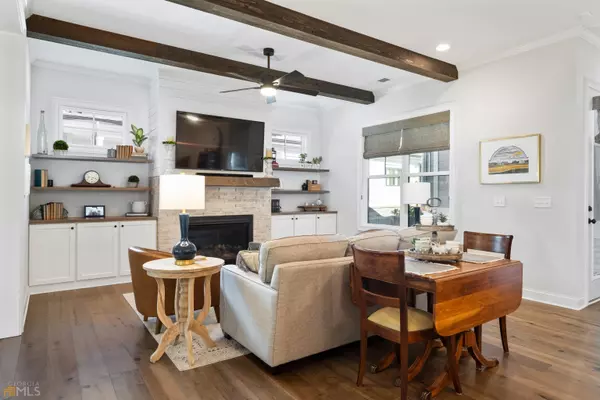$965,000
$990,000
2.5%For more information regarding the value of a property, please contact us for a free consultation.
4 Beds
3.5 Baths
3,062 SqFt
SOLD DATE : 04/14/2023
Key Details
Sold Price $965,000
Property Type Single Family Home
Sub Type Single Family Residence
Listing Status Sold
Purchase Type For Sale
Square Footage 3,062 sqft
Price per Sqft $315
Subdivision Halcyon Garden
MLS Listing ID 10141762
Sold Date 04/14/23
Style Other
Bedrooms 4
Full Baths 3
Half Baths 1
HOA Fees $2,820
HOA Y/N Yes
Originating Board Georgia MLS 2
Year Built 2020
Annual Tax Amount $7,016
Tax Year 2021
Lot Size 6,534 Sqft
Acres 0.15
Lot Dimensions 6534
Property Description
Gorgeous 2 year old single family home in Halcyon Garden located on a premium lot on the Big Creek Greenway across the street from the Halcyon. Located next to a permanent empty lot, this four bedroom 3 and 1/2 bath like-new home has many high-end upgrades. Spacious family room features wooden ceiling beams and built-ins with windows on either side of the gas fireplace. It opens to the chef-like kitchen that has upgraded to-ceiling cabinets, quartz countertops, high-end appliances and beautiful cabinetry. Separate dining room overlooks the greenway. Large master suite on main features a four-piece spa-like master bathroom. The main level also features a beverage bar and an amazing laundry room with additional upgraded cabinets and quartz countertops. Upstairs boasts a media room as well as three additional bedrooms and two beautiful bathrooms with a ton of storage space. Covered patio is the perfect place to unwind at the end of a busy day. The covered front porch overlooks the Big Creek Greenway and is a wonderful place to enjoy a glass of wine or coffee. Upgraded hardwood floors and tile throughout. Too many upgrades to list. Please see attached documentation for full list of upgrades. Yard maintenance included.
Location
State GA
County Forsyth
Rooms
Basement None
Dining Room Separate Room
Interior
Interior Features Beamed Ceilings, Bookcases, Double Vanity, Master On Main Level, Separate Shower, Walk-In Closet(s)
Heating Heat Pump
Cooling Ceiling Fan(s), Central Air
Flooring Hardwood, Tile
Fireplaces Number 1
Fireplaces Type Family Room, Gas Log
Fireplace Yes
Appliance Dishwasher, Disposal, Microwave
Laundry Other
Exterior
Parking Features Attached, Garage, Garage Door Opener
Community Features Clubhouse, Pool, Sidewalks, Street Lights
Utilities Available Cable Available, Electricity Available, High Speed Internet, Natural Gas Available, Underground Utilities
View Y/N No
Roof Type Other
Garage Yes
Private Pool No
Building
Lot Description Level
Faces 400N Exit 12A McFarland. Turn right on Ronald Reagan. Turn left on Halcyon Garden Drive. Home is on the right.
Sewer Public Sewer
Water Public
Structure Type Other
New Construction No
Schools
Elementary Schools Brandywine
Middle Schools Desana
High Schools Denmark
Others
HOA Fee Include Maintenance Grounds,Swimming,Trash
Tax ID 065 145
Security Features Smoke Detector(s)
Special Listing Condition Resale
Read Less Info
Want to know what your home might be worth? Contact us for a FREE valuation!

Our team is ready to help you sell your home for the highest possible price ASAP

© 2025 Georgia Multiple Listing Service. All Rights Reserved.
"My job is to find and attract mastery-based agents to the office, protect the culture, and make sure everyone is happy! "






