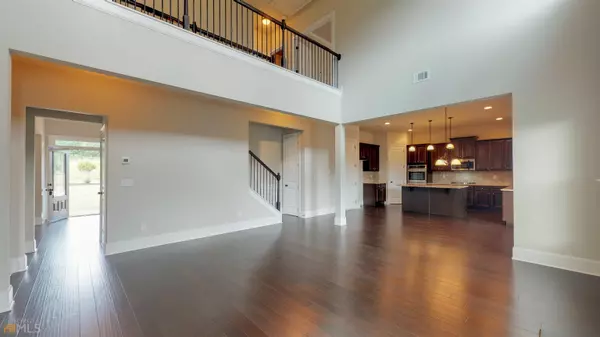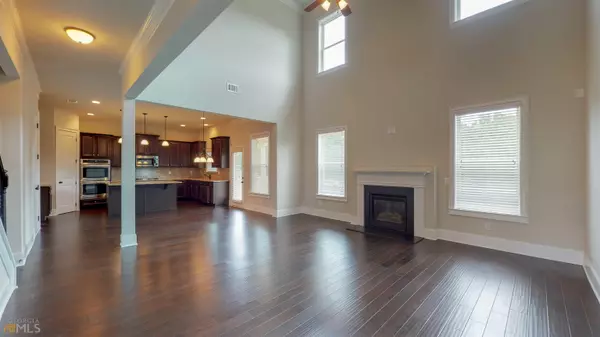$508,382
$511,382
0.6%For more information regarding the value of a property, please contact us for a free consultation.
5 Beds
4 Baths
3,173 SqFt
SOLD DATE : 04/20/2023
Key Details
Sold Price $508,382
Property Type Single Family Home
Sub Type Single Family Residence
Listing Status Sold
Purchase Type For Sale
Square Footage 3,173 sqft
Price per Sqft $160
Subdivision Rivertown Mill
MLS Listing ID 20106512
Sold Date 04/20/23
Style Traditional
Bedrooms 5
Full Baths 4
HOA Fees $200
HOA Y/N Yes
Originating Board Georgia MLS 2
Year Built 2022
Annual Tax Amount $4,500
Tax Year 2022
Lot Size 0.350 Acres
Acres 0.35
Lot Dimensions 15246
Property Description
Wesley B3 Lot# 83 - Amazing new construction home located in the established Rivertown Mill subdivision. This home features 5 beds and 4 baths, a two-story foyer flanked by a formal living and formal dining room. Main level also includes a family room, guest bedroom and full bath. Kitchen with 42 inch cabinets w/crown molding, granite countertops, island, gas cooktop, stainless steel double ovens, dishwasher, microwave and pantry. Upstairs boasts secondary bedrooms with plenty of closet space, a junior suite and a laundry room. Luxurious Owner's Suite, private owner's bath with two separate vanities, Tile Shower and two separate walk-in closets. Two-inch faux wood window blinds and unfinished basement complete home. Community offers a professionally maintained HOA. Builder one year warranty and ten year structural warranty standard. HOME READY MARCH 2023. PRICING SUBJECT TO CHANGE UPON COMPLETION OF HOME. Listing contains STOCK PHOTOS.
Location
State GA
County Fulton
Rooms
Basement Bath/Stubbed, Daylight, Exterior Entry
Dining Room Separate Room
Interior
Interior Features Double Vanity, Entrance Foyer, Separate Shower, Tile Bath, Walk-In Closet(s)
Heating Natural Gas
Cooling Electric, Central Air
Flooring Hardwood, Carpet, Vinyl
Fireplaces Number 1
Fireplace Yes
Appliance Cooktop, Dishwasher, Double Oven, Microwave, Stainless Steel Appliance(s)
Laundry Upper Level
Exterior
Parking Features Attached, Garage
Community Features Sidewalks, Street Lights
Utilities Available Underground Utilities
View Y/N No
Roof Type Composition
Garage Yes
Private Pool No
Building
Lot Description None
Faces Follow I-85 South to Exit 61. Turn right onto GA Hwy 74/Senoia Rd and travel 4 miles. Continue straight onto Virlyn B Smith Rd for 2 miles. Turn left onto Rivertown Rd and travel 2 miles. Turn right into Rivertown Mill Subdivision.
Sewer Public Sewer
Water Public
Structure Type Concrete,Brick
New Construction Yes
Schools
Elementary Schools E C West
Middle Schools Bear Creek
High Schools Creekside
Others
HOA Fee Include Maintenance Grounds
Special Listing Condition New Construction
Read Less Info
Want to know what your home might be worth? Contact us for a FREE valuation!

Our team is ready to help you sell your home for the highest possible price ASAP

© 2025 Georgia Multiple Listing Service. All Rights Reserved.
"My job is to find and attract mastery-based agents to the office, protect the culture, and make sure everyone is happy! "



