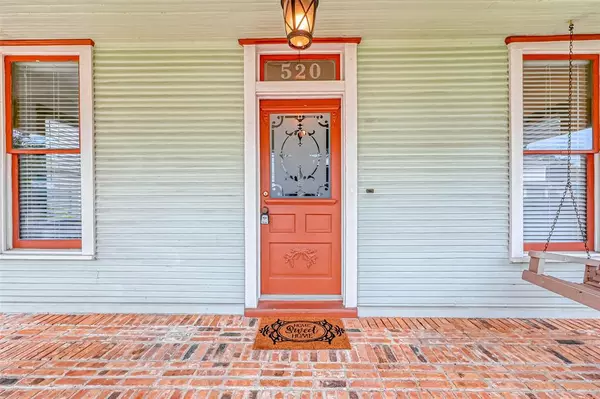$625,000
For more information regarding the value of a property, please contact us for a free consultation.
3 Beds
3 Baths
1,822 SqFt
SOLD DATE : 04/21/2023
Key Details
Property Type Single Family Home
Listing Status Sold
Purchase Type For Sale
Square Footage 1,822 sqft
Price per Sqft $335
Subdivision Burrell
MLS Listing ID 27024425
Sold Date 04/21/23
Style Craftsman,Victorian
Bedrooms 3
Full Baths 3
Year Built 1910
Lot Size 6,250 Sqft
Acres 0.1435
Property Description
Early 1900s 2-story home features 3 bedrooms, 3 full baths, original architectural details & loads of Heights charm! Big 6,250 sq ft lot provides ample back yard space or room for future expansion. It starts with an essential component of Heights living -- a big front porch, complete with swing! Original front door has working transom & etched glass window. First floor includes living room, spacious family room off kitchen & formal dining, plus sunroom w/ antique mock fireplace. Full bath w/ antique footed tub & laundry room finish out first floor. Special features include gleaming original heart pine floors, moldings & trim throughout. Upstairs, the primary bedroom has ensuite bath & 2 big closets. Two additional bedrooms share hall bath. Love to have friends over? Entertaining is easy here with big living area opening to kitchen, and guests can also spill out to the large back deck. Covered parking area doubles as a party pavilion -- and you'll appreciate the 20 ft long storage room!
Location
State TX
County Harris
Area Heights/Greater Heights
Rooms
Bedroom Description All Bedrooms Up,En-Suite Bath,Primary Bed - 2nd Floor,Walk-In Closet
Other Rooms Family Room, Formal Dining, Formal Living, Living Area - 1st Floor, Sun Room, Utility Room in House
Kitchen Breakfast Bar, Kitchen open to Family Room, Pantry, Walk-in Pantry
Interior
Interior Features Drapes/Curtains/Window Cover, High Ceiling
Heating Central Gas
Cooling Central Electric
Flooring Laminate, Tile, Wood
Fireplaces Number 1
Fireplaces Type Mock Fireplace
Exterior
Exterior Feature Back Yard, Back Yard Fenced, Fully Fenced, Patio/Deck, Porch, Storage Shed
Carport Spaces 2
Garage Description Driveway Gate
Roof Type Composition
Street Surface Concrete,Curbs,Gutters
Accessibility Driveway Gate
Private Pool No
Building
Lot Description Subdivision Lot
Faces North
Story 2
Foundation Pier & Beam
Lot Size Range 0 Up To 1/4 Acre
Sewer Public Sewer
Water Public Water
Structure Type Wood
New Construction No
Schools
Elementary Schools Travis Elementary School (Houston)
Middle Schools Hogg Middle School (Houston)
High Schools Heights High School
School District 27 - Houston
Others
Restrictions Unknown
Tax ID 008-245-000-0006
Energy Description Attic Vents,Ceiling Fans,Digital Program Thermostat,Insulation - Other
Acceptable Financing Cash Sale, Conventional
Disclosures Sellers Disclosure
Listing Terms Cash Sale, Conventional
Financing Cash Sale,Conventional
Special Listing Condition Sellers Disclosure
Read Less Info
Want to know what your home might be worth? Contact us for a FREE valuation!

Our team is ready to help you sell your home for the highest possible price ASAP

Bought with HomeSmart

"My job is to find and attract mastery-based agents to the office, protect the culture, and make sure everyone is happy! "






