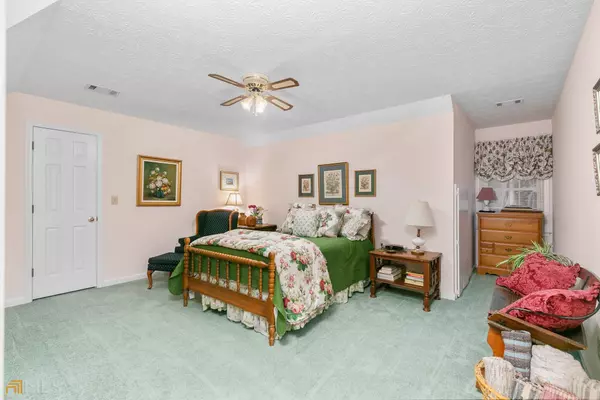$375,000
$375,000
For more information regarding the value of a property, please contact us for a free consultation.
3 Beds
2.5 Baths
1,884 SqFt
SOLD DATE : 04/24/2023
Key Details
Sold Price $375,000
Property Type Single Family Home
Sub Type Single Family Residence
Listing Status Sold
Purchase Type For Sale
Square Footage 1,884 sqft
Price per Sqft $199
Subdivision Stockton Walk
MLS Listing ID 10131960
Sold Date 04/24/23
Style Brick 4 Side,Traditional
Bedrooms 3
Full Baths 2
Half Baths 1
HOA Fees $224
HOA Y/N Yes
Originating Board Georgia MLS 2
Year Built 1989
Annual Tax Amount $690
Tax Year 2022
Lot Size 6,098 Sqft
Acres 0.14
Lot Dimensions 6098.4
Property Description
Four-sided brick home with the main bedroom on the main. Stockton Walk is a wonderful community of quality-built homes in the heart of Snellville. You will love this move in ready home. There is a large fireside family room with a wood burning fireplace. A formal dining room could also be a sitting room. Great kitchen with painted cabinets, an island, upgraded appliances. Breakfast room faces the sun room. The sun room is the perfect outdoor living space to enjoy the outdoors bug free. The master bedroom is roomy with a large walk-in closet, the adjoining bath features double vanities and a huge walk in shower. Upstairs is easily accessed with an acorn stairlift. 2 large bedrooms, one could be a second master it's so large, a large bath and several closets. Fenced backyard, 1 year old roof, 2 car garage.
Location
State GA
County Gwinnett
Rooms
Basement None
Dining Room Separate Room
Interior
Interior Features High Ceilings, Double Vanity, Walk-In Closet(s), Master On Main Level
Heating Natural Gas, Central, Forced Air, Zoned
Cooling Ceiling Fan(s), Central Air
Flooring Hardwood, Tile, Carpet
Fireplaces Number 1
Fireplaces Type Family Room, Gas Starter
Fireplace Yes
Appliance Dryer, Washer, Dishwasher, Disposal, Oven/Range (Combo), Refrigerator
Laundry Other
Exterior
Parking Features Attached, Garage
Garage Spaces 2.0
Fence Fenced, Back Yard
Community Features Street Lights, Near Shopping
Utilities Available High Speed Internet, Other
View Y/N No
Roof Type Composition,Other
Total Parking Spaces 2
Garage Yes
Private Pool No
Building
Lot Description Cul-De-Sac, Level, Private
Faces Scenic HWY toward 78. Go right on Dogwood Rd, left on Stockton Walk Way, right on Stockton Walk Ln, left on Burlington Ln.
Sewer Public Sewer
Water Public
Structure Type Brick
New Construction No
Schools
Elementary Schools Brookwood
Middle Schools Alton C Crews
High Schools Brookwood
Others
HOA Fee Include Reserve Fund
Tax ID R5040 165
Security Features Security System,Smoke Detector(s)
Acceptable Financing FHA, Fannie Mae Approved, Freddie Mac Approved, VA Loan
Listing Terms FHA, Fannie Mae Approved, Freddie Mac Approved, VA Loan
Special Listing Condition Resale
Read Less Info
Want to know what your home might be worth? Contact us for a FREE valuation!

Our team is ready to help you sell your home for the highest possible price ASAP

© 2025 Georgia Multiple Listing Service. All Rights Reserved.
"My job is to find and attract mastery-based agents to the office, protect the culture, and make sure everyone is happy! "






